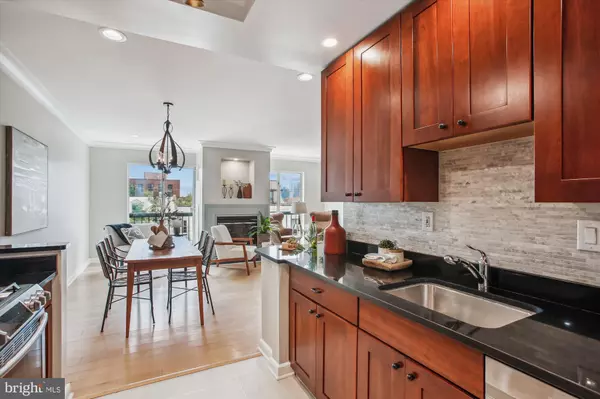
2 Beds
2 Baths
1,215 SqFt
2 Beds
2 Baths
1,215 SqFt
Key Details
Property Type Condo
Sub Type Condo/Co-op
Listing Status Active
Purchase Type For Sale
Square Footage 1,215 sqft
Price per Sqft $864
Subdivision Georgetown
MLS Listing ID DCDC2150236
Style Contemporary
Bedrooms 2
Full Baths 2
Condo Fees $1,734/mo
HOA Y/N N
Abv Grd Liv Area 1,215
Originating Board BRIGHT
Year Built 1980
Annual Tax Amount $6,649
Tax Year 2023
Property Description
❤️ Unit Features:
✔️ Living & Dining Area: Expansive and open, with soaring ceilings and large casement windows, this space is bathed in natural light, creating a serene environment perfect for both entertaining and relaxation.
✔️ Gourmet Kitchen: The kitchen is a chef’s dream, featuring custom cherry cabinetry, sleek black granite countertops, soft-close drawers, and stainless steel gas appliances, adding a touch of luxury to your culinary experience.
✔️ Primary Suite: The primary bedroom offers a private en suite bath and generous wall-to-wall closets, delivering a luxurious retreat right in the heart of the city.
✔️ Additional Bedroom: The spacious second bedroom adapts easily to your lifestyle, whether for guests, a home office, or your own personal space.
✔️ Luxury Bathroom: Spa-like amenities include a frameless glass shower, oversized vanity, and contemporary fixtures that provide an oasis of relaxation.
✔️ Laundry Room: Conveniently located near the bedrooms, the full-size washer and dryer come with additional storage space for added functionality.
✔️ Additional Details: Highlights include ample storage, a new water heater (installed 3/2024), LED lighting, hardwood floors, 9-ft. ceilings, crown molding, granite countertops, and a cozy fireplace. Pets are welcome!
❤️ Building Amenities:
✔️ Rooftop Pool & Terrace: Host with ease on the rooftop, featuring sweeping views of Georgetown, a pool, wet bar, gas grill, and refined lounge spaces—ideal for gatherings or unwinding.
✔️ Secure Parking: Convenient on-site garage parking is available 24/7 for rent at $279/month.
✔️ Security: Key fob access, video entry, doorman service, package reception, and private elevator access to the garage ensure safety and privacy.
✔️ HOA/Condo Fee: Covers natural gas, trash, recycling, water/sewer, doorman service, and building maintenance, ensuring a carefree living experience.
❤️ Neighborhood Highlights:
✔️ Prime Location: Georgetown’s unique blend of historic streets and urban conveniences puts world-class dining and shopping just steps away from your door.
✔️ Dining: Enjoy Michelin-starred restaurants nearby, such as Osteria Mozza, as well as local favorites like Café Milano and Martin’s Tavern.
✔️ Shopping: Discover exclusive boutiques and iconic retailers, including Kim Kardashian’s Skims and Barnes & Noble.
✔️ Culture: With the Kennedy Center, local galleries, and DC’s Art All Night festival just minutes away, The Madelon enriches your cultural lifestyle year-round.
✔️ Education: Proximity to Georgetown University and some of the area’s best public and private schools makes The Madelon an ideal choice for education access.
✔️ Recreation: Nearby tennis courts, scenic trails along the Potomac River, and tranquil parks offer ample outdoor spaces to complement your balanced lifestyle.
✔️ Transportation: Quick access to Reagan National Airport and routes to Dulles and BWI airports makes travel seamless and convenient.
❤️ Lifestyle: Experience the best of city living with an airy, open layout, bamboo hardwood floors, and floor-to-ceiling windows. Cozy up by the fireplace during the colder months, or enjoy rooftop dining and lounging during warmer weather. Situated in the vibrant core of Georgetown, The Madelon provides an ideal blend of luxury, convenience, and urban sophistication.
❤️ Open House Invitation: Join us for an Open House this Saturday, November 2, from 1–4 p.m. Step inside to experience the elegance, history, and comfort of The Madelon firsthand.
Location
State DC
County Washington
Zoning NC
Interior
Hot Water Electric
Heating Central
Cooling Other
Flooring Bamboo
Fireplaces Number 1
Fireplaces Type Electric
Equipment Disposal, Dishwasher, Microwave, Refrigerator, Exhaust Fan, Washer, Water Heater, Range Hood, Oven/Range - Gas
Fireplace Y
Appliance Disposal, Dishwasher, Microwave, Refrigerator, Exhaust Fan, Washer, Water Heater, Range Hood, Oven/Range - Gas
Heat Source Electric
Laundry Lower Floor
Exterior
Garage Basement Garage, Covered Parking, Garage - Front Entry
Garage Spaces 1.0
Utilities Available Electric Available
Amenities Available Pool - Outdoor, Concierge, Elevator, Common Grounds
Water Access N
Accessibility None
Total Parking Spaces 1
Garage Y
Building
Story 2
Unit Features Mid-Rise 5 - 8 Floors
Sewer Public Sewer
Water Public
Architectural Style Contemporary
Level or Stories 2
Additional Building Above Grade, Below Grade
Structure Type Dry Wall
New Construction N
Schools
School District District Of Columbia Public Schools
Others
Pets Allowed Y
HOA Fee Include Common Area Maintenance,Ext Bldg Maint,Insurance,Management,Pool(s),Reserve Funds
Senior Community No
Tax ID 1218//2005
Ownership Condominium
Security Features Desk in Lobby,24 hour security
Acceptable Financing Cash, FHA, VA, Conventional
Horse Property N
Listing Terms Cash, FHA, VA, Conventional
Financing Cash,FHA,VA,Conventional
Special Listing Condition Standard
Pets Description Number Limit


43777 Central Station Dr, Suite 390, Ashburn, VA, 20147, United States
GET MORE INFORMATION






