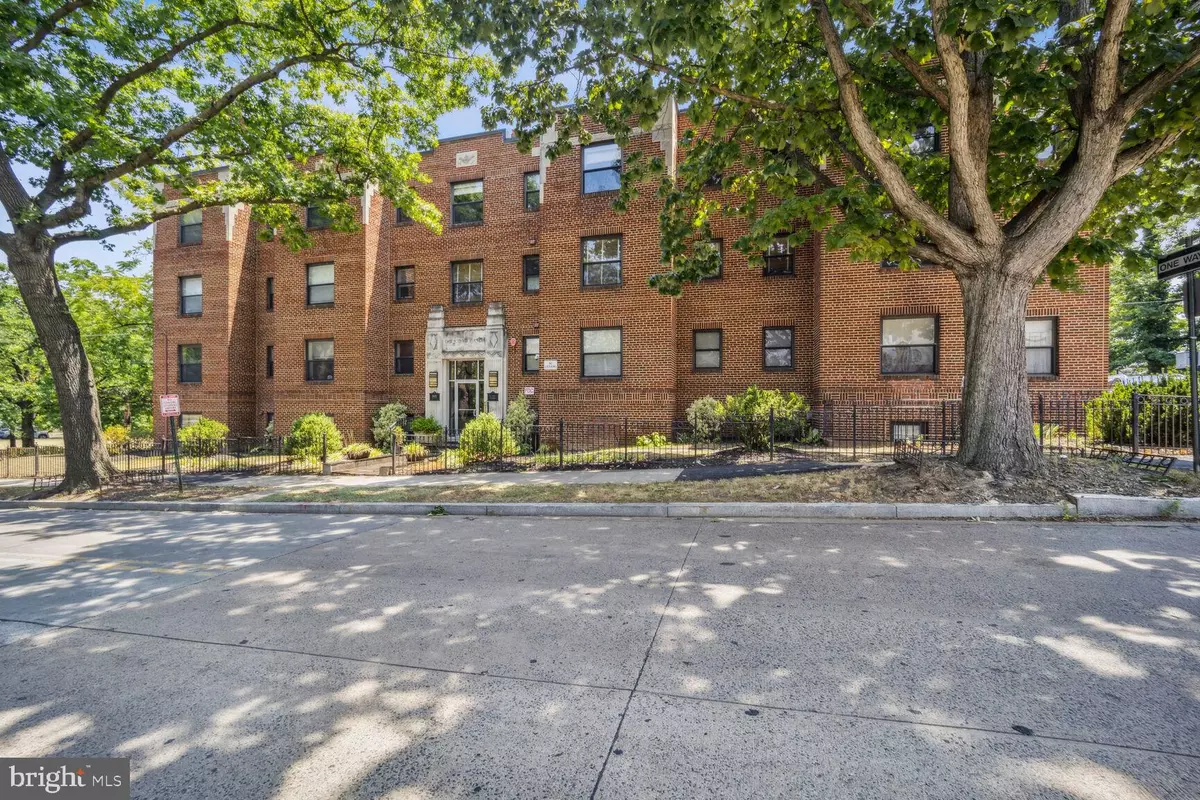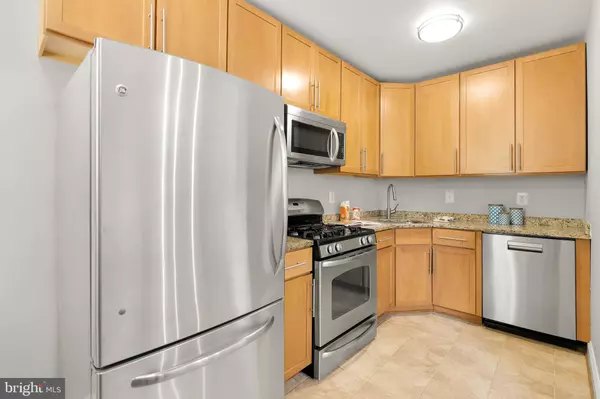
1 Bed
1 Bath
566 SqFt
1 Bed
1 Bath
566 SqFt
Key Details
Property Type Condo
Sub Type Condo/Co-op
Listing Status Active
Purchase Type For Sale
Square Footage 566 sqft
Price per Sqft $457
Subdivision Brightwood
MLS Listing ID DCDC2152722
Style Art Deco
Bedrooms 1
Full Baths 1
Condo Fees $348/mo
HOA Y/N N
Abv Grd Liv Area 566
Originating Board BRIGHT
Year Built 1939
Annual Tax Amount $2,054
Tax Year 2023
Property Description
Welcome to the final stop on your home search!
This unit is perfect if you're looking for a city dwelling with a tranquil setting and near everything. The public bus is out front, two Metro lines are minutes away, and several major grocery chains are nearby.
This gem offers green space views from the huge windows and a shared garden patio when you want to get away and be at home. Our freshly painted unit has granite countertops, hardwood and ceramic floors, a jacuzzi tub, in-unit washer and dryer, and built-in cabinets in the bedroom. The building has bike storage and is dog and cat friendly. Downpayment and Closing Costs Mortgage Programs Available. This unit shows really well and has a low condo fee and price.
Location
State DC
County Washington
Zoning 4
Direction East
Rooms
Main Level Bedrooms 1
Interior
Interior Features Wood Floors, Walk-in Closet(s), Recessed Lighting, Sprinkler System
Hot Water Electric
Heating Forced Air
Cooling Central A/C
Equipment Built-In Microwave, Dishwasher, Oven/Range - Gas, Stainless Steel Appliances, Washer/Dryer Stacked, Dryer - Front Loading, Washer - Front Loading
Fireplace N
Appliance Built-In Microwave, Dishwasher, Oven/Range - Gas, Stainless Steel Appliances, Washer/Dryer Stacked, Dryer - Front Loading, Washer - Front Loading
Heat Source Electric
Laundry Dryer In Unit, Washer In Unit
Exterior
Exterior Feature Patio(s)
Amenities Available None
Water Access N
Accessibility None
Porch Patio(s)
Garage N
Building
Story 1
Unit Features Garden 1 - 4 Floors
Foundation Brick/Mortar
Sewer Private Sewer
Water Public
Architectural Style Art Deco
Level or Stories 1
Additional Building Above Grade, Below Grade
New Construction N
Schools
School District District Of Columbia Public Schools
Others
Pets Allowed Y
HOA Fee Include Water,Trash,Ext Bldg Maint
Senior Community No
Tax ID 3261//2002
Ownership Condominium
Security Features Main Entrance Lock,Smoke Detector
Acceptable Financing Conventional, Cash
Horse Property N
Listing Terms Conventional, Cash
Financing Conventional,Cash
Special Listing Condition Standard
Pets Description Dogs OK, Cats OK


43777 Central Station Dr, Suite 390, Ashburn, VA, 20147, United States
GET MORE INFORMATION






