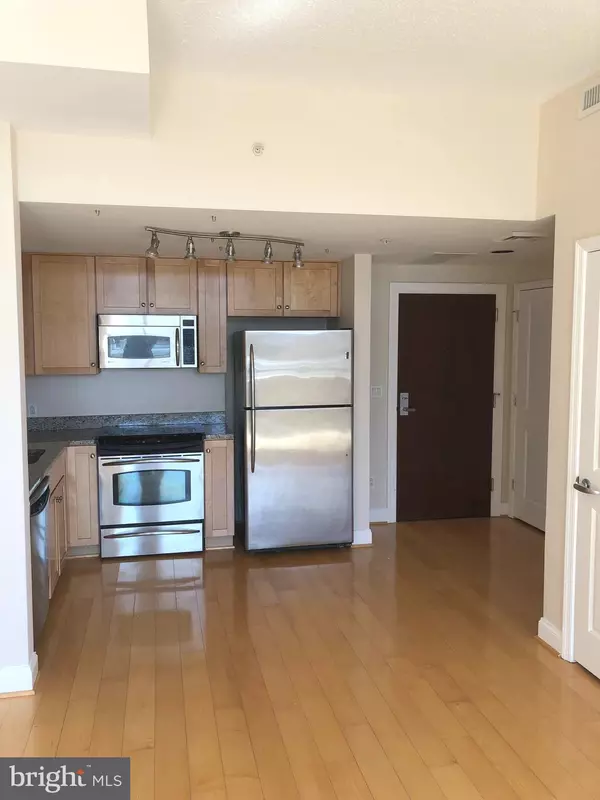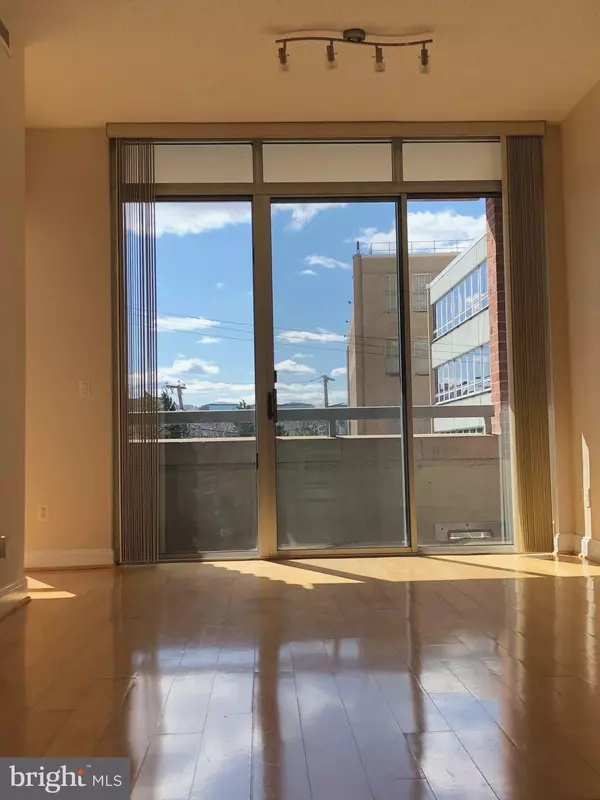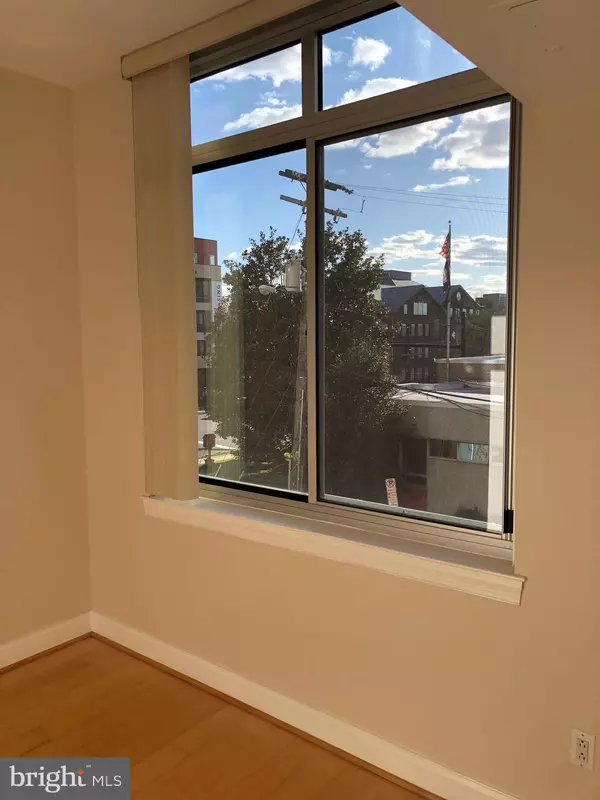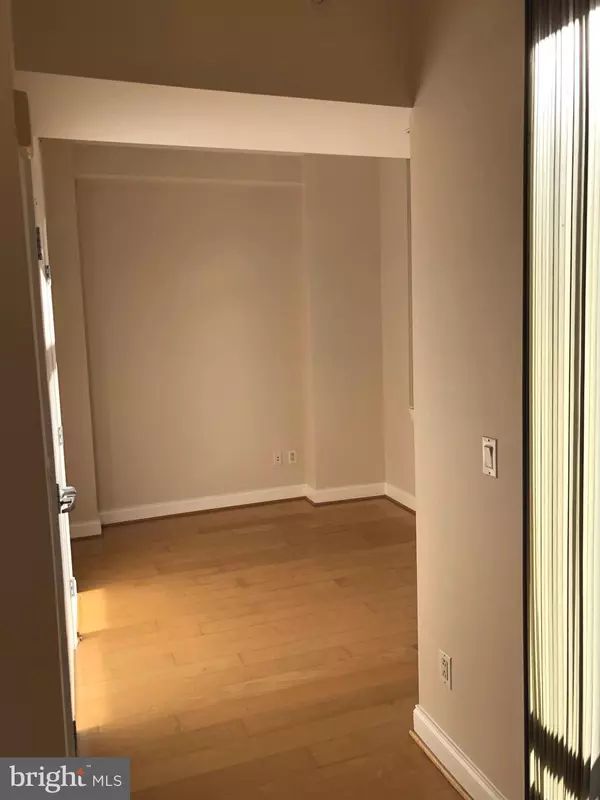1 Bed
1 Bath
572 SqFt
1 Bed
1 Bath
572 SqFt
Key Details
Property Type Condo
Sub Type Condo/Co-op
Listing Status Active
Purchase Type For Sale
Square Footage 572 sqft
Price per Sqft $697
Subdivision The Phoenix Condominiums
MLS Listing ID VAAR2047896
Style Contemporary
Bedrooms 1
Full Baths 1
Condo Fees $305/mo
HOA Y/N N
Abv Grd Liv Area 572
Originating Board BRIGHT
Year Built 2007
Tax Year 2024
Property Description
Location
State VA
County Arlington
Zoning R
Rooms
Other Rooms Primary Bedroom
Basement Garage Access
Main Level Bedrooms 1
Interior
Interior Features Combination Kitchen/Living, Elevator, Floor Plan - Open, Sprinkler System
Hot Water Electric
Heating Central
Cooling Central A/C
Flooring Laminated
Equipment Built-In Microwave, Compactor, ENERGY STAR Dishwasher, ENERGY STAR Refrigerator, Exhaust Fan, Microwave, Oven/Range - Electric, Stainless Steel Appliances, Washer/Dryer Stacked
Fireplace N
Appliance Built-In Microwave, Compactor, ENERGY STAR Dishwasher, ENERGY STAR Refrigerator, Exhaust Fan, Microwave, Oven/Range - Electric, Stainless Steel Appliances, Washer/Dryer Stacked
Heat Source Electric
Laundry Dryer In Unit, Washer In Unit
Exterior
Parking Features Basement Garage, Garage Door Opener, Underground, Covered Parking
Garage Spaces 1.0
Utilities Available Water Available, Sewer Available, Electric Available
Amenities Available Concierge, Exercise Room, Fax/Copying, Fitness Center, Game Room, Library, Meeting Room, Party Room, Pool - Outdoor, Other
Water Access N
View City
Accessibility Elevator, Other
Total Parking Spaces 1
Garage Y
Building
Story 7
Unit Features Hi-Rise 9+ Floors
Sewer Public Sewer
Water Public
Architectural Style Contemporary
Level or Stories 7
Additional Building Above Grade, Below Grade
New Construction N
Schools
School District Arlington County Public Schools
Others
Pets Allowed Y
HOA Fee Include Pool(s),Snow Removal,Trash,Pier/Dock Maintenance,Lawn Maintenance,Management,Ext Bldg Maint
Senior Community No
Tax ID 19-006-021
Ownership Condominium
Security Features Desk in Lobby
Horse Property N
Special Listing Condition Standard
Pets Allowed No Pet Restrictions

43777 Central Station Dr, Suite 390, Ashburn, VA, 20147, United States
GET MORE INFORMATION






