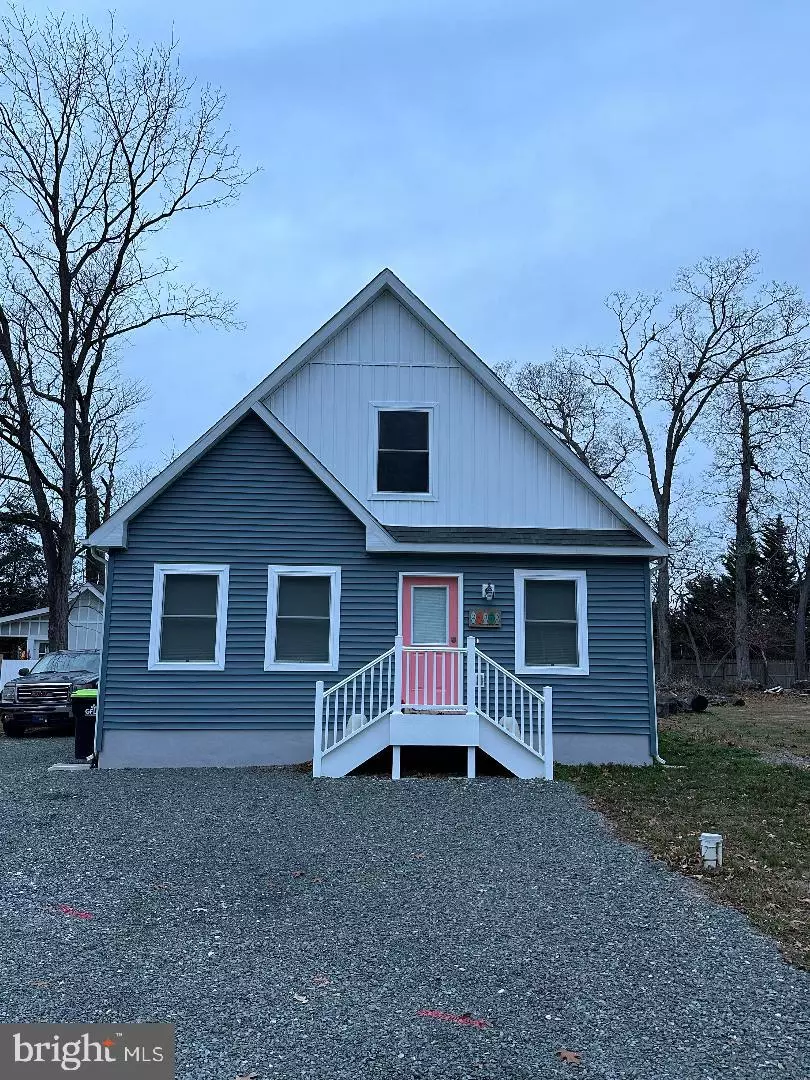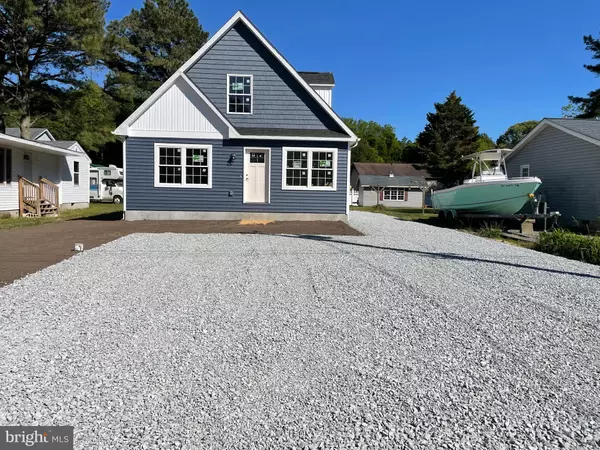
3 Beds
2 Baths
1,375 SqFt
3 Beds
2 Baths
1,375 SqFt
Key Details
Property Type Single Family Home
Sub Type Detached
Listing Status Active
Purchase Type For Sale
Square Footage 1,375 sqft
Price per Sqft $254
Subdivision Oak Orchard
MLS Listing ID DESU2069890
Style Cape Cod
Bedrooms 3
Full Baths 2
HOA Y/N N
Abv Grd Liv Area 1,375
Originating Board BRIGHT
Lot Size 10,018 Sqft
Acres 0.23
Property Description
Discover the perfect blend of luxury, comfort, and convenience with this to-be-built home. Nestled in a serene community just steps away from the Indian River, this property offers a rare opportunity to create your dream home tailored to your specifications.
Key Features:
Prime Location: This location is perfect for boating, fishing, or simply relaxing by the shore. Close to golfing, shopping, Paradise Grille and Rehoboth Beach.
Customizable Design: Work with our expert builder to design every detail of your home, from the open-concept floor plan to the high-end finishes. Your vision, our expertise. Custom floor plans available.
Modern Amenities: Anticipate top-of-the-line appliances, energy-efficient systems, and smart home technology to ensure comfort and convenience in every room.
Spacious Layout: Generously sized bedrooms, luxurious bathrooms, unfinished second floor provides ample storage space provide a perfect balance of form and function. Second floor of home can be custom finished.
100% Financing Available: Take advantage of our exclusive financing options to make your dream home a reality without the stress of a large down payment.
This is a rare opportunity to build a custom home in a desirable location with the financial flexibility you need. Don’t miss out—call list agent today to start planning your new home in a great location whit no HOA!
Location
State DE
County Sussex
Area Indian River Hundred (31008)
Zoning RV
Rooms
Main Level Bedrooms 3
Interior
Hot Water Electric
Heating Heat Pump(s)
Cooling Central A/C
Flooring Carpet, Vinyl
Equipment Built-In Microwave, Dishwasher, Oven/Range - Electric, Refrigerator
Appliance Built-In Microwave, Dishwasher, Oven/Range - Electric, Refrigerator
Heat Source Electric
Exterior
Utilities Available Electric Available, Sewer Available, Water Available
Water Access N
Roof Type Architectural Shingle
Accessibility Doors - Lever Handle(s), 2+ Access Exits
Garage N
Building
Story 1.5
Foundation Block
Sewer Public Hook/Up Avail
Water Public Hook-up Available
Architectural Style Cape Cod
Level or Stories 1.5
Additional Building Above Grade
Structure Type Dry Wall
New Construction Y
Schools
School District Indian River
Others
Senior Community No
Tax ID 234-34.08-64.00
Ownership Fee Simple
SqFt Source Estimated
Acceptable Financing Cash, Conventional
Listing Terms Cash, Conventional
Financing Cash,Conventional
Special Listing Condition Standard


43777 Central Station Dr, Suite 390, Ashburn, VA, 20147, United States
GET MORE INFORMATION






