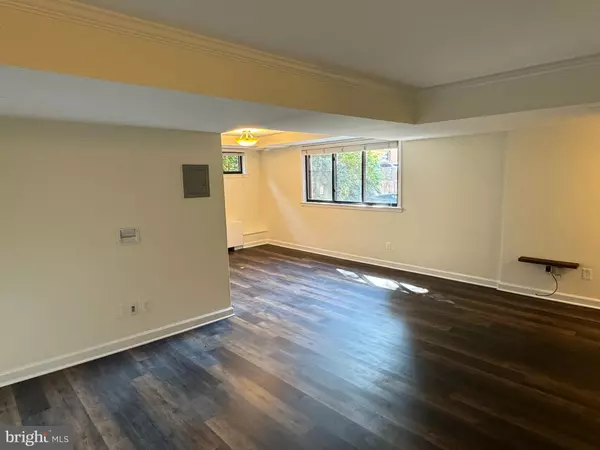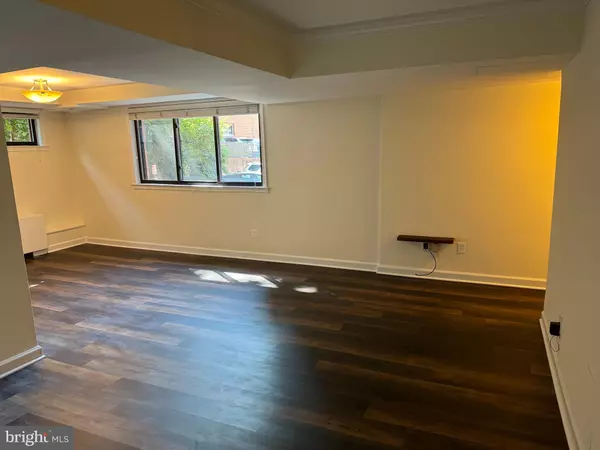
1 Bed
1 Bath
784 SqFt
1 Bed
1 Bath
784 SqFt
Key Details
Property Type Condo
Sub Type Condo/Co-op
Listing Status Active
Purchase Type For Sale
Square Footage 784 sqft
Price per Sqft $420
Subdivision Glover Park
MLS Listing ID DCDC2157064
Style Unit/Flat
Bedrooms 1
Full Baths 1
Condo Fees $675/mo
HOA Y/N N
Abv Grd Liv Area 784
Originating Board BRIGHT
Year Built 1959
Annual Tax Amount $2,196
Tax Year 2020
Property Description
This condo features a well-designed open floor plan with a large living area, separate dining space, and a kitchen with stainless steel appliances, granite countertops, and a breakfast bar. The bedroom includes a wall of closets and a convenient in-unit washer/dryer. A rare and separately deeded, climate-controlled storage room is located just outside the unit and included in the price.
The Archbold is a pet-friendly building with no size or breed restrictions, and was updated in 2006. The reasonable condo fee covers major utilities and professional management. The building also offers additional storage cages, outdoor space, a bike room, and a furnished community meeting room with a full kitchen across the hall from the unit.
Located near multiple bus lines for easy commutes and a nature lovers dream close to a community garden and Glover Archbold National Park. The Capital Bikeshare dock across the street and there is a new walking trail to enjoy as well . Nearby conveniences include shopping and restaurants and easy access to Wisconsin Avenue, National Cathedral, and everything the City has to offer.
Call your buyers agent for a showing or reach out to the listing agent for more information.
Location
State DC
County Washington
Zoning RA-1
Rooms
Main Level Bedrooms 1
Interior
Hot Water Natural Gas
Heating Convector
Cooling Convector
Flooring Luxury Vinyl Plank
Fireplace N
Heat Source Natural Gas
Laundry Washer In Unit, Dryer In Unit
Exterior
Amenities Available Elevator, Exercise Room, Party Room, Security
Water Access N
Accessibility Elevator
Garage N
Building
Story 1
Unit Features Hi-Rise 9+ Floors
Sewer Public Sewer
Water Public
Architectural Style Unit/Flat
Level or Stories 1
Additional Building Above Grade, Below Grade
New Construction N
Schools
School District District Of Columbia Public Schools
Others
Pets Allowed Y
HOA Fee Include Gas,Heat,Management,Sewer,Trash,Water
Senior Community No
Tax ID 1301//2193
Ownership Condominium
Security Features Security System
Horse Property N
Special Listing Condition Standard
Pets Allowed Cats OK, Dogs OK


43777 Central Station Dr, Suite 390, Ashburn, VA, 20147, United States
GET MORE INFORMATION






