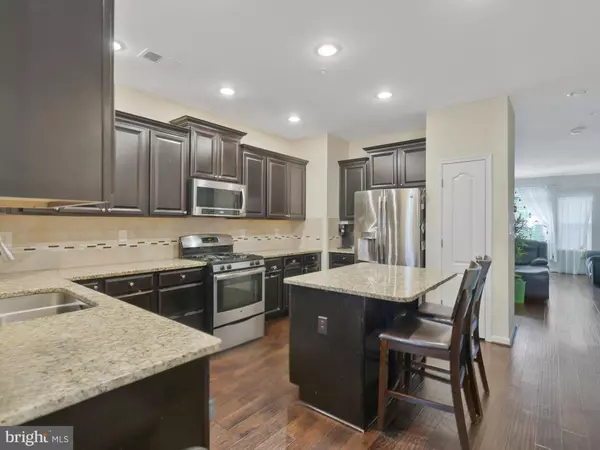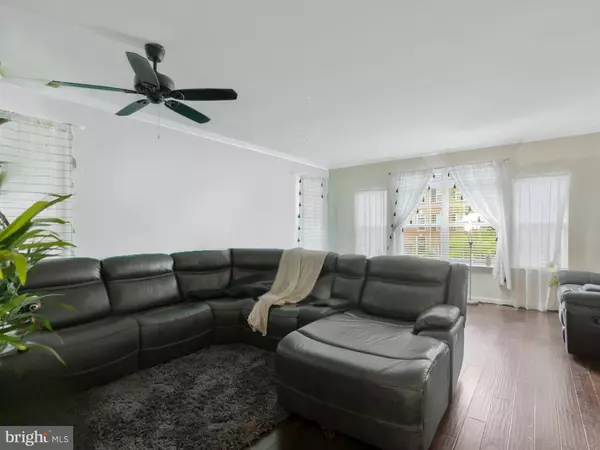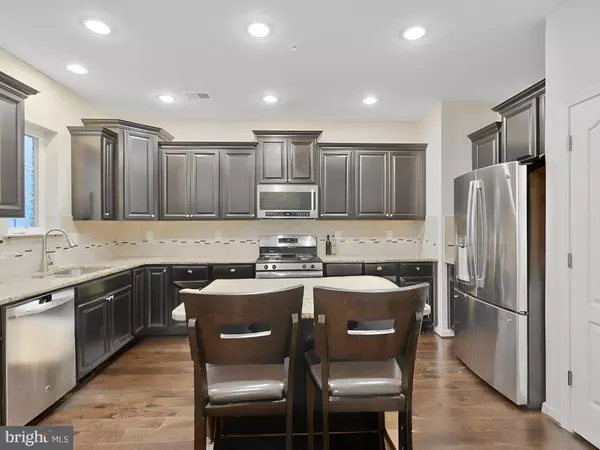
3 Beds
4 Baths
2,024 SqFt
3 Beds
4 Baths
2,024 SqFt
Key Details
Property Type Townhouse
Sub Type End of Row/Townhouse
Listing Status Active
Purchase Type For Sale
Square Footage 2,024 sqft
Price per Sqft $209
Subdivision Gleneagles South
MLS Listing ID MDCH2036232
Style Traditional
Bedrooms 3
Full Baths 2
Half Baths 2
HOA Fees $72/mo
HOA Y/N Y
Abv Grd Liv Area 2,024
Originating Board BRIGHT
Year Built 2016
Annual Tax Amount $4,629
Tax Year 2024
Lot Size 2,380 Sqft
Acres 0.05
Property Description
** Accepting Back up Offers **
Location
State MD
County Charles
Zoning PUD
Rooms
Basement Fully Finished
Interior
Hot Water Natural Gas
Heating Heat Pump(s)
Cooling Central A/C
Equipment Dryer, Washer, Dishwasher, Disposal, Microwave, Refrigerator
Fireplace N
Appliance Dryer, Washer, Dishwasher, Disposal, Microwave, Refrigerator
Heat Source Natural Gas
Exterior
Exterior Feature Deck(s)
Parking Features Garage - Front Entry
Garage Spaces 2.0
Water Access N
Accessibility None
Porch Deck(s)
Attached Garage 2
Total Parking Spaces 2
Garage Y
Building
Story 3
Foundation Other
Sewer Public Sewer
Water Public
Architectural Style Traditional
Level or Stories 3
Additional Building Above Grade, Below Grade
New Construction N
Schools
Elementary Schools Arthur Middleton
Middle Schools Benjamin Stoddert
High Schools St. Charles
School District Charles County Public Schools
Others
Senior Community No
Tax ID 0908353796
Ownership Fee Simple
SqFt Source Assessor
Special Listing Condition Standard


43777 Central Station Dr, Suite 390, Ashburn, VA, 20147, United States
GET MORE INFORMATION






