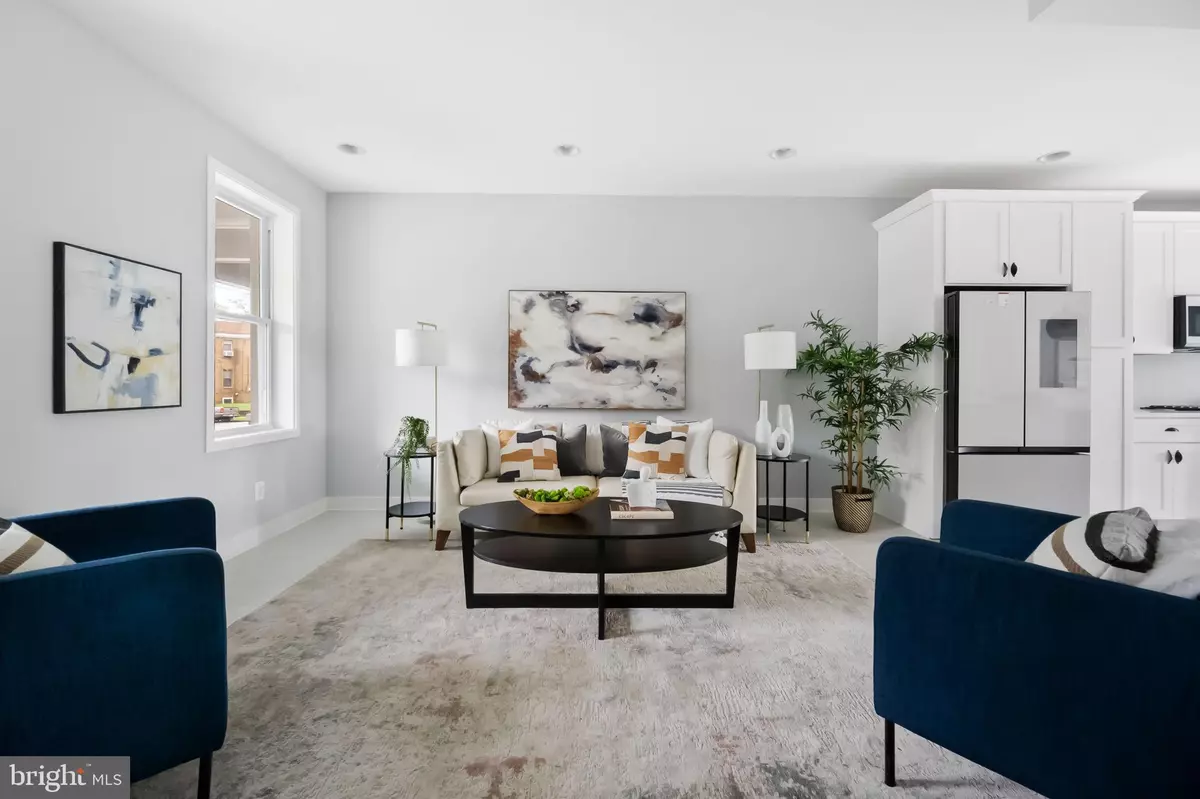
4 Beds
4 Baths
1,803 SqFt
4 Beds
4 Baths
1,803 SqFt
Key Details
Property Type Townhouse
Sub Type Interior Row/Townhouse
Listing Status Active
Purchase Type For Sale
Square Footage 1,803 sqft
Price per Sqft $513
Subdivision Petworth
MLS Listing ID DCDC2157398
Style Colonial
Bedrooms 4
Full Baths 3
Half Baths 1
HOA Y/N N
Abv Grd Liv Area 1,488
Originating Board BRIGHT
Year Built 1923
Annual Tax Amount $4,608
Tax Year 2023
Lot Size 1,300 Sqft
Acres 0.03
Property Description
Welcome to this beautifully transformed rowhouse nestled in the heart of Washington, DC’s vibrant Northwest neighborhood. Offering a seamless blend of modern elegance and functional design, this over 1400 sq. ft. home provides generous living spaces designed to meet all your needs.
Step inside to discover an open-concept main level, featuring a stunning, updated kitchen equipped with high-end appliances and stylish finishes. The spacious living room flows effortlessly, perfect for entertaining or relaxing, while the conveniently placed half-bath adds practicality.
Upstairs, you’ll find three well-appointed bedrooms, each boasting walk-in closets, and two thoughtfully designed bathrooms. The master suite offers a private retreat with its own luxurious bathroom. For added convenience, the upper level also includes a dedicated laundry area.
One of the standout features of this home is the fully finished basement with a private rear entrance. This versatile space is ideal for guests, extended family, or as a potential rental opportunity. The basement includes a large living room, a bedroom, a full bathroom, a second laundry area, and a convenient wet bar—making it a self-sufficient living space. A private parking spot adds even more convenience to this exceptional home.
With its prime location, modern upgrades, and flexible living options, this rowhouse offers both luxury and practicality in the heart of DC.
Location
State DC
County Washington
Zoning R4
Rooms
Basement Outside Entrance, Fully Finished
Interior
Interior Features Breakfast Area, Kitchen - Country
Hot Water Natural Gas
Heating Hot Water
Cooling None
Fireplace N
Heat Source Electric
Exterior
Amenities Available None
Water Access N
Accessibility None
Garage N
Building
Story 3
Foundation Other
Sewer Public Sewer
Water Public
Architectural Style Colonial
Level or Stories 3
Additional Building Above Grade, Below Grade
New Construction N
Schools
School District District Of Columbia Public Schools
Others
HOA Fee Include None
Senior Community No
Tax ID 3153//0061
Ownership Fee Simple
SqFt Source Assessor
Special Listing Condition Standard


43777 Central Station Dr, Suite 390, Ashburn, VA, 20147, United States
GET MORE INFORMATION






