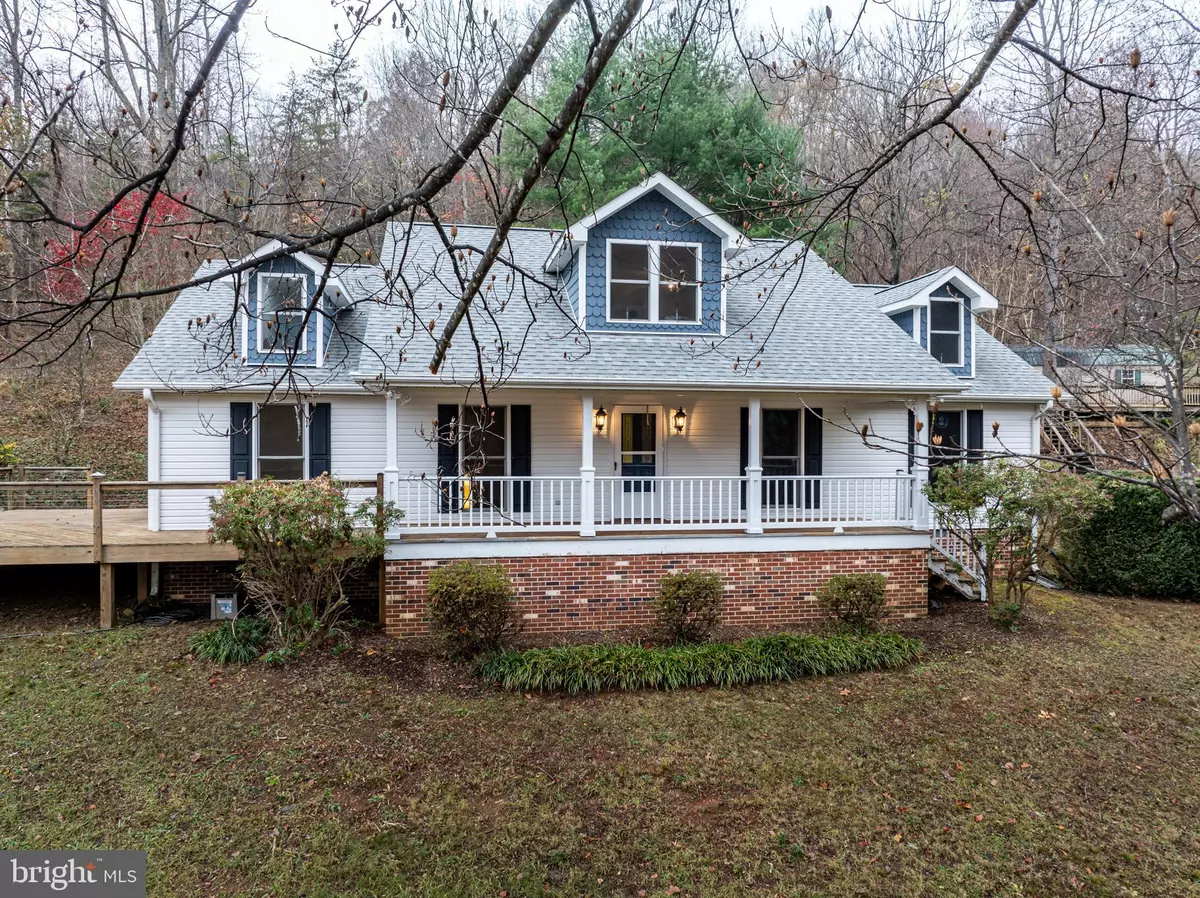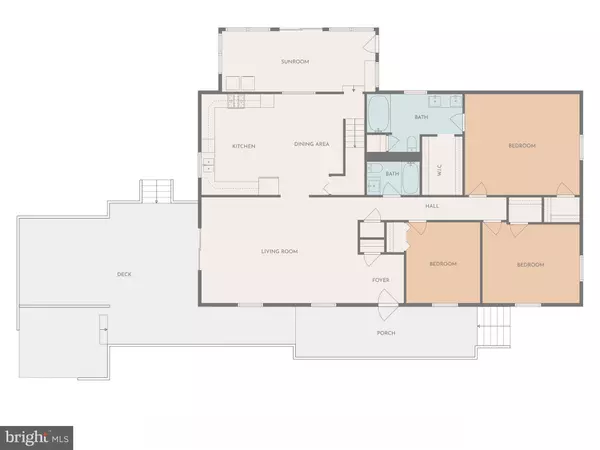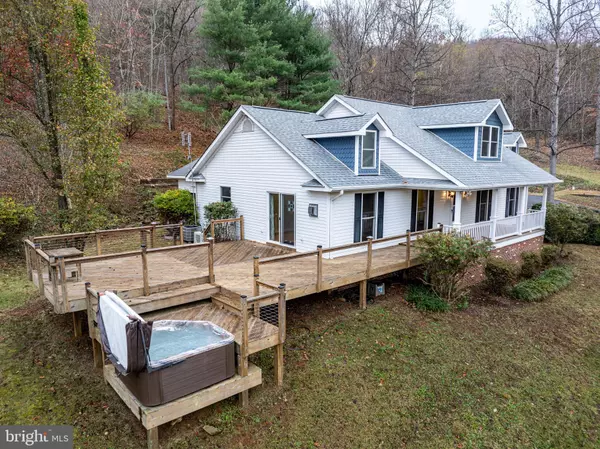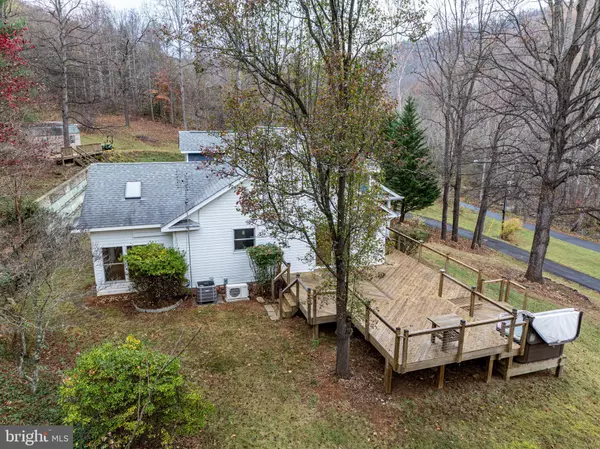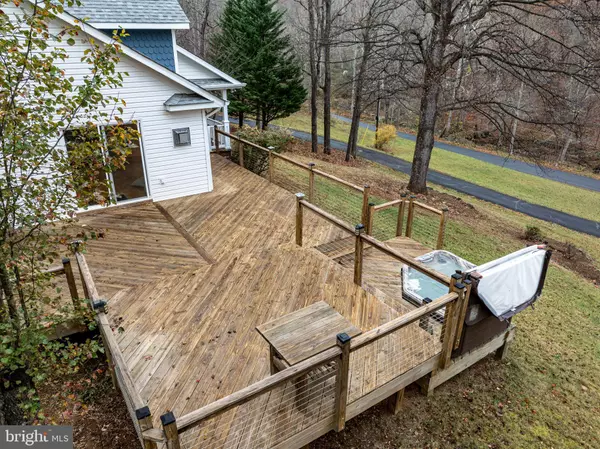4 Beds
3 Baths
2,684 SqFt
4 Beds
3 Baths
2,684 SqFt
Key Details
Property Type Single Family Home
Sub Type Detached
Listing Status Active
Purchase Type For Sale
Square Footage 2,684 sqft
Price per Sqft $258
Subdivision Mutton Hollow
MLS Listing ID VAGR2000588
Style Ranch/Rambler
Bedrooms 4
Full Baths 3
HOA Y/N N
Abv Grd Liv Area 2,684
Originating Board BRIGHT
Year Built 1993
Annual Tax Amount $2,075
Tax Year 2022
Lot Size 2.890 Acres
Acres 2.89
Lot Dimensions 0.00 x 0.00
Property Description
Location
State VA
County Greene
Zoning A-1
Direction Northeast
Rooms
Main Level Bedrooms 3
Interior
Interior Features Bathroom - Walk-In Shower, Bathroom - Tub Shower, Built-Ins, Family Room Off Kitchen
Hot Water Electric
Heating Heat Pump - Electric BackUp, Wood Burn Stove
Cooling Heat Pump(s)
Flooring Hardwood
Fireplaces Number 1
Fireplaces Type Gas/Propane
Equipment Dishwasher, Stove, Water Heater, Washer/Dryer Hookups Only, Stainless Steel Appliances, Refrigerator, Icemaker
Fireplace Y
Appliance Dishwasher, Stove, Water Heater, Washer/Dryer Hookups Only, Stainless Steel Appliances, Refrigerator, Icemaker
Heat Source Propane - Leased
Laundry Hookup, Main Floor
Exterior
Exterior Feature Screened, Porch(es), Deck(s)
Utilities Available Above Ground
Water Access N
View Creek/Stream
Roof Type Architectural Shingle
Accessibility None
Porch Screened, Porch(es), Deck(s)
Garage N
Building
Story 1.5
Foundation Concrete Perimeter
Sewer Septic < # of BR
Water Well
Architectural Style Ranch/Rambler
Level or Stories 1.5
Additional Building Above Grade, Below Grade
Structure Type Dry Wall
New Construction N
Schools
High Schools William Monroe
School District Greene County Public Schools
Others
Senior Community No
Tax ID 26-A-15-A
Ownership Fee Simple
SqFt Source Assessor
Acceptable Financing Cash, Conventional
Horse Property N
Listing Terms Cash, Conventional
Financing Cash,Conventional
Special Listing Condition Standard

43777 Central Station Dr, Suite 390, Ashburn, VA, 20147, United States
GET MORE INFORMATION

