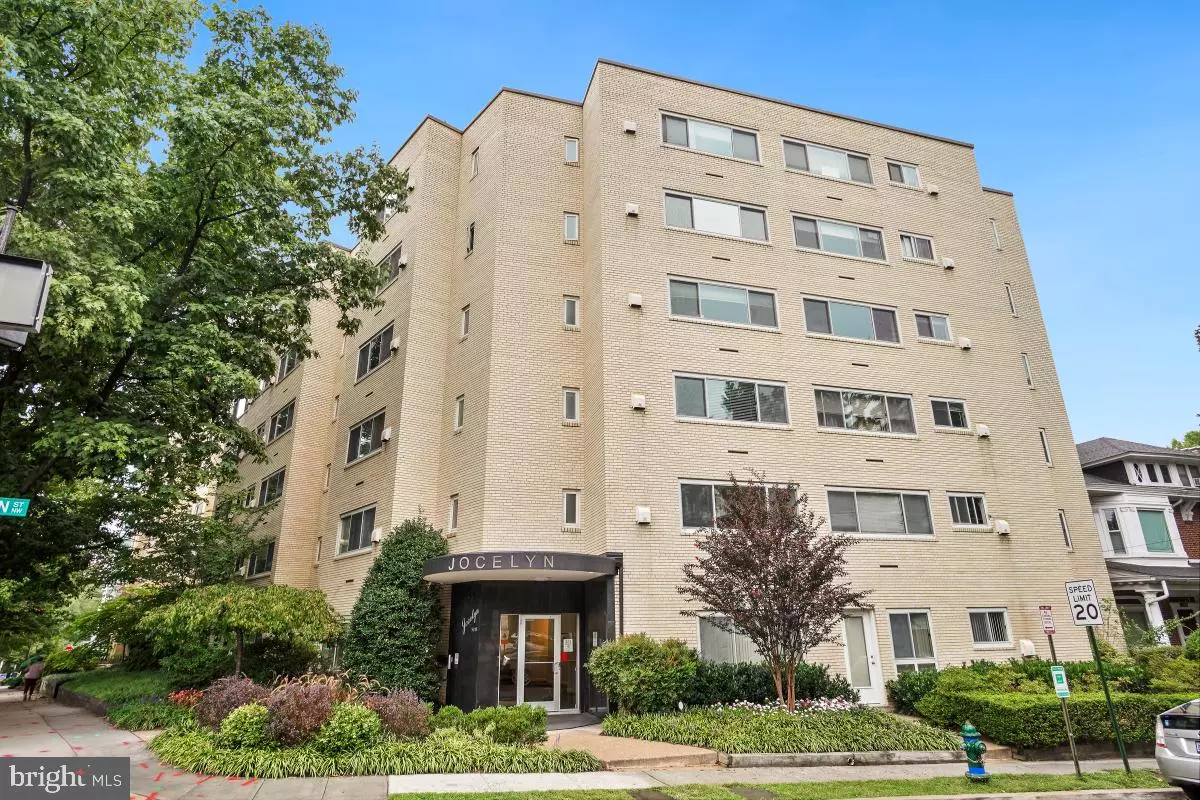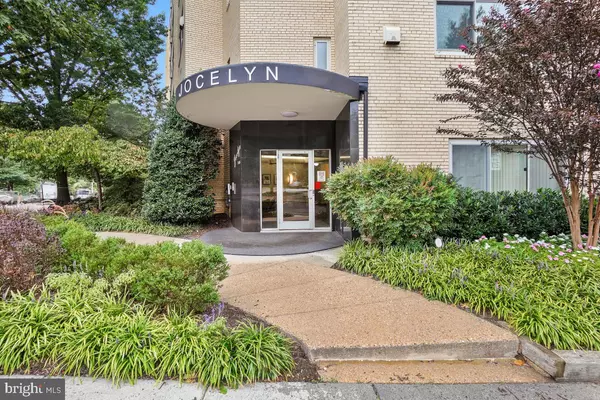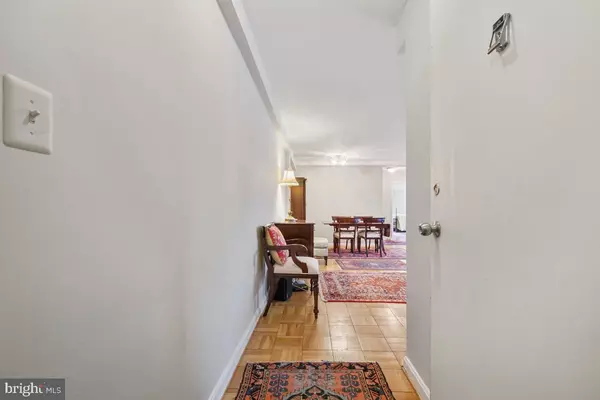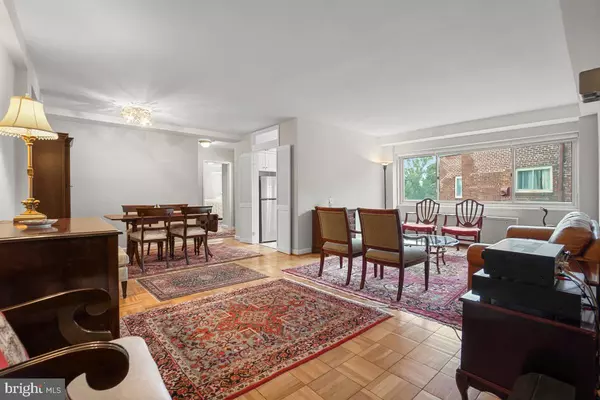
2 Beds
1 Bath
958 SqFt
2 Beds
1 Bath
958 SqFt
OPEN HOUSE
Sun Nov 24, 12:00pm - 2:00pm
Key Details
Property Type Condo
Sub Type Condo/Co-op
Listing Status Active
Purchase Type For Sale
Square Footage 958 sqft
Price per Sqft $406
Subdivision Chevy Chase
MLS Listing ID DCDC2160824
Style Traditional
Bedrooms 2
Full Baths 1
Condo Fees $977/mo
HOA Y/N N
Abv Grd Liv Area 958
Originating Board BRIGHT
Year Built 1955
Annual Tax Amount $2,086
Tax Year 2023
Property Description
Location
State DC
County Washington
Zoning R5C
Rooms
Main Level Bedrooms 2
Interior
Interior Features Bathroom - Walk-In Shower, Kitchen - Galley, Wood Floors
Hot Water Natural Gas
Heating Convector
Cooling Central A/C
Flooring Wood
Equipment Dishwasher, Disposal, Microwave, Oven/Range - Gas, Refrigerator, Stainless Steel Appliances
Fireplace N
Appliance Dishwasher, Disposal, Microwave, Oven/Range - Gas, Refrigerator, Stainless Steel Appliances
Heat Source Electric
Laundry Common
Exterior
Amenities Available Elevator, Laundry Facilities
Waterfront N
Water Access N
Accessibility Elevator, Level Entry - Main
Garage N
Building
Story 1
Unit Features Mid-Rise 5 - 8 Floors
Sewer Public Sewer
Water Public
Architectural Style Traditional
Level or Stories 1
Additional Building Above Grade, Below Grade
New Construction N
Schools
Elementary Schools Murch
Middle Schools Deal
High Schools Wilson Senior
School District District Of Columbia Public Schools
Others
Pets Allowed N
HOA Fee Include Air Conditioning,Common Area Maintenance,Electricity,Gas,Heat,Management,Sewer,Snow Removal,Trash,Water
Senior Community No
Tax ID 1873//2029
Ownership Condominium
Security Features Main Entrance Lock
Special Listing Condition Standard


43777 Central Station Dr, Suite 390, Ashburn, VA, 20147, United States
GET MORE INFORMATION






