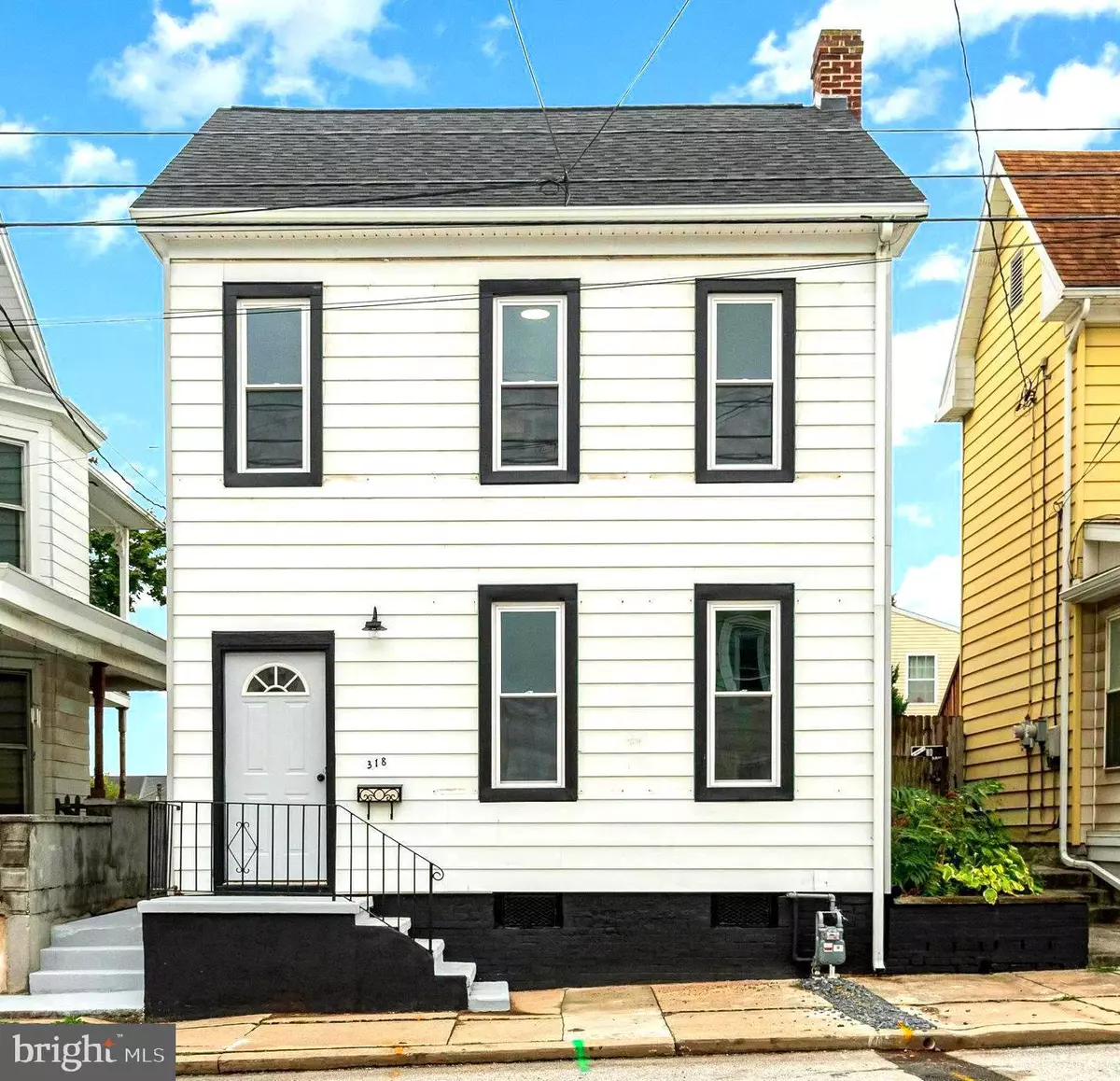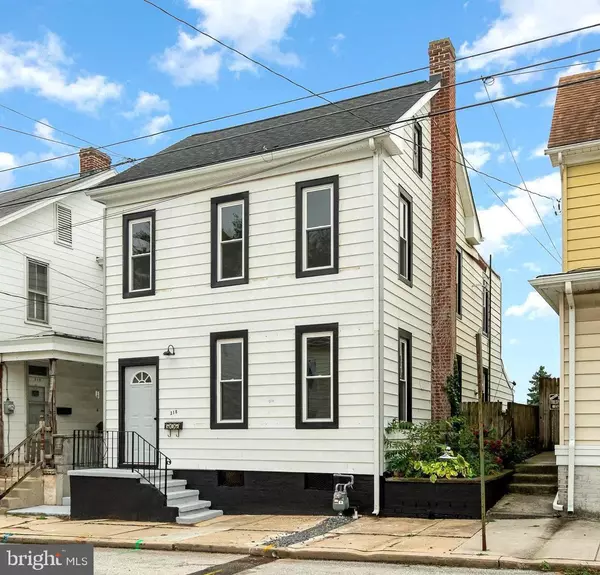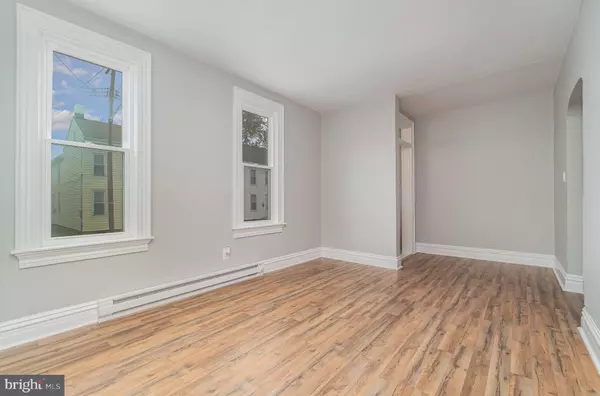
3 Beds
2 Baths
1,524 SqFt
3 Beds
2 Baths
1,524 SqFt
Key Details
Property Type Single Family Home
Sub Type Detached
Listing Status Active
Purchase Type For Sale
Square Footage 1,524 sqft
Price per Sqft $152
Subdivision Hanover Boro
MLS Listing ID PAYK2069304
Style Colonial
Bedrooms 3
Full Baths 1
Half Baths 1
HOA Y/N N
Abv Grd Liv Area 1,524
Originating Board BRIGHT
Year Built 1907
Annual Tax Amount $3,053
Tax Year 2024
Lot Size 5,101 Sqft
Acres 0.12
Property Description
Step inside to discover fresh updates throughout, including a brand-new roof and windows that ensure comfort and energy efficiency. New carpeting and stylish flooring run throughout the home, adding a touch of warmth and elegance. The kitchen shines with brand-new stainless steel appliances, perfect for home cooks and entertainers alike. The tiled upstairs bathroom offers a sleek, contemporary feel, while the convenience of first-floor laundry and a half bath adds extra ease to your daily routine.
318 North Franklin Street is a move-in ready home that comes with added peace of mind—a Guard Home Warranty is included with the property, so you can feel confident in your investment.
With its modern upgrades and thoughtful touches, this home offers a perfect blend of style and practicality. Whether you're a first-time buyer or seeking a fresh start in a beautifully renovated space, this home has everything you need and more. Schedule your private tour today and see all the wonderful features 318 North Franklin Street has to offer!
Location
State PA
County York
Area Hanover Boro (15267)
Zoning 102 R
Rooms
Basement Dirt Floor
Main Level Bedrooms 1
Interior
Hot Water Electric
Heating Steam, Baseboard - Electric
Cooling Window Unit(s)
Flooring Carpet, Luxury Vinyl Plank, Laminate Plank
Inclusions Refrigerator, Microwave, Stove/Range, Dishwasher, AC window unit
Equipment Built-In Microwave, Dishwasher, Oven/Range - Electric, Water Heater, Refrigerator, Stainless Steel Appliances
Fireplace N
Window Features Double Hung,Replacement
Appliance Built-In Microwave, Dishwasher, Oven/Range - Electric, Water Heater, Refrigerator, Stainless Steel Appliances
Heat Source Natural Gas
Laundry Main Floor
Exterior
Garage Spaces 3.0
Water Access N
Roof Type Architectural Shingle
Accessibility 2+ Access Exits
Total Parking Spaces 3
Garage N
Building
Story 2
Foundation Brick/Mortar
Sewer Public Sewer
Water Public
Architectural Style Colonial
Level or Stories 2
Additional Building Above Grade, Below Grade
New Construction N
Schools
School District Hanover Public
Others
Senior Community No
Tax ID 67-000-10-0096-00-00000
Ownership Fee Simple
SqFt Source Assessor
Acceptable Financing Cash, Conventional, FHA, VA
Listing Terms Cash, Conventional, FHA, VA
Financing Cash,Conventional,FHA,VA
Special Listing Condition Standard


43777 Central Station Dr, Suite 390, Ashburn, VA, 20147, United States
GET MORE INFORMATION






