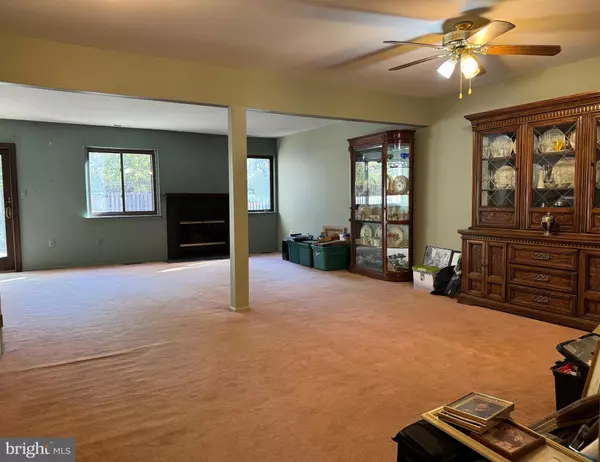
3 Beds
3 Baths
2,189 SqFt
3 Beds
3 Baths
2,189 SqFt
Key Details
Property Type Townhouse
Sub Type Interior Row/Townhouse
Listing Status Active
Purchase Type For Sale
Square Footage 2,189 sqft
Price per Sqft $171
Subdivision Riverside
MLS Listing ID NJME2049458
Style Unit/Flat
Bedrooms 3
Full Baths 2
Half Baths 1
HOA Fees $220/mo
HOA Y/N Y
Abv Grd Liv Area 2,189
Originating Board BRIGHT
Year Built 1983
Annual Tax Amount $7,793
Tax Year 2023
Lot Size 3,293 Sqft
Acres 0.08
Lot Dimensions 0.00 x 0.00
Property Description
Discover this inviting 3-bedroom, 2.5-bathroom townhome with an attached 1-car garage, ideally located in the sought-after Riverside community. Enjoy convenient access to major roads, train stations, Mercer Airport, and nearby shopping centers.
The main level features an eat-in kitchen, a formal dining room, and a cozy living room with a lovely fireplace, perfect for entertaining or relaxing.
On the second floor, you’ll find a generous primary bedroom complete with an ensuite bathroom and a large walk-in closet for ample storage. In addition, there are two more bedrooms, a laundry area, and a versatile bonus room that can serve as a home office, playroom, or den.
Step outside to the back patio, where you can unwind in privacy and tranquility. This townhome offers the perfect blend of comfort and convenience!
Location
State NJ
County Mercer
Area Ewing Twp (21102)
Zoning RTH
Rooms
Other Rooms Living Room, Dining Room, Primary Bedroom, Bedroom 2, Bedroom 3, Kitchen, Den, Foyer, Laundry, Utility Room, Primary Bathroom, Full Bath, Half Bath
Interior
Hot Water Natural Gas
Heating Forced Air
Cooling Central A/C
Fireplace N
Heat Source Natural Gas
Exterior
Garage Garage - Front Entry, Inside Access
Garage Spaces 1.0
Water Access N
Accessibility Other
Attached Garage 1
Total Parking Spaces 1
Garage Y
Building
Story 2
Foundation Slab
Sewer Public Sewer
Water Public
Architectural Style Unit/Flat
Level or Stories 2
Additional Building Above Grade, Below Grade
New Construction N
Schools
School District Ewing Township Public Schools
Others
Senior Community No
Tax ID 02-00419-00075
Ownership Fee Simple
SqFt Source Assessor
Acceptable Financing Cash, Conventional
Listing Terms Cash, Conventional
Financing Cash,Conventional
Special Listing Condition Standard


43777 Central Station Dr, Suite 390, Ashburn, VA, 20147, United States
GET MORE INFORMATION






