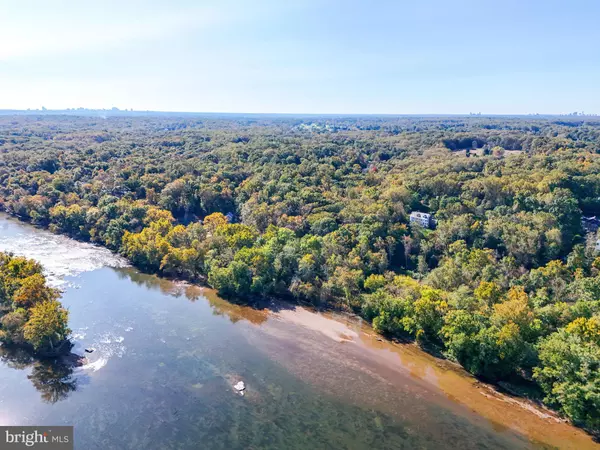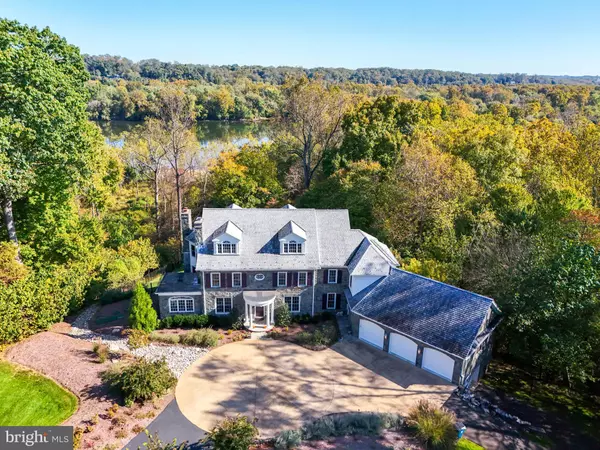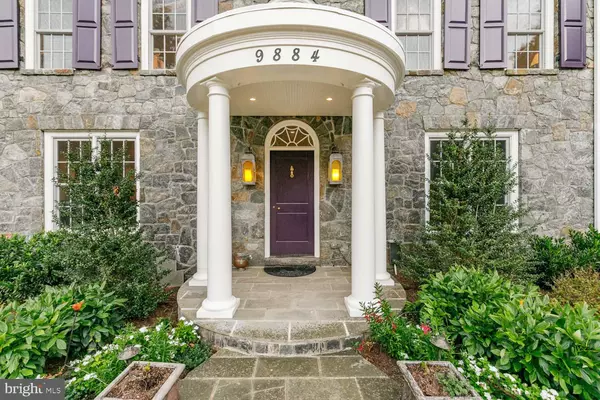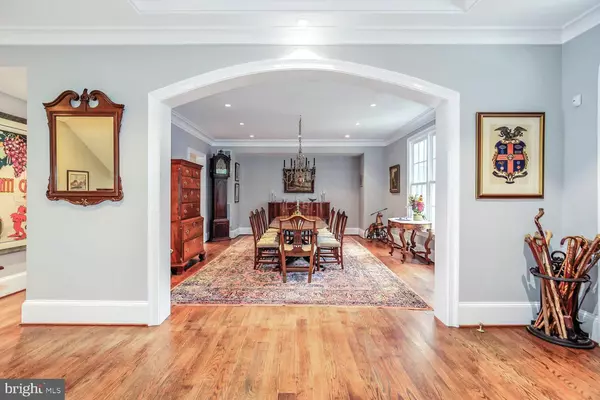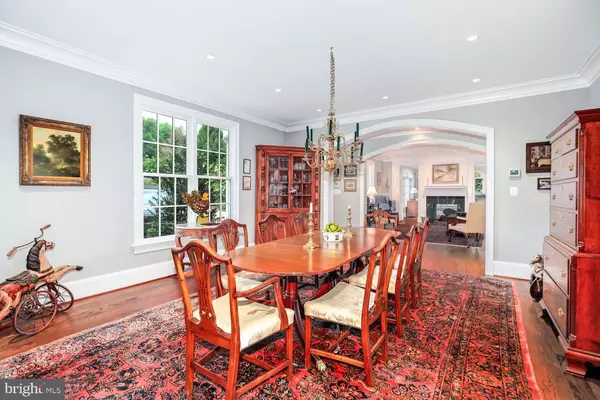6 Beds
8 Baths
7,876 SqFt
6 Beds
8 Baths
7,876 SqFt
Key Details
Property Type Single Family Home
Sub Type Detached
Listing Status Active
Purchase Type For Sale
Square Footage 7,876 sqft
Price per Sqft $494
Subdivision Falcon Ridge
MLS Listing ID VAFX2205004
Style Colonial
Bedrooms 6
Full Baths 6
Half Baths 2
HOA Y/N N
Abv Grd Liv Area 6,209
Originating Board BRIGHT
Year Built 2013
Annual Tax Amount $40,977
Tax Year 2024
Lot Size 5.840 Acres
Acres 5.84
Property Description
Location
State VA
County Fairfax
Zoning 100
Direction Southeast
Rooms
Basement Full, Garage Access, Improved, Outside Entrance, Interior Access, Poured Concrete, Rear Entrance, Shelving, Side Entrance, Walkout Level, Windows, Workshop, Other, Connecting Stairway, Heated
Interior
Interior Features Wood Floors, Wine Storage, Window Treatments, Water Treat System, Walk-in Closet(s), Wainscotting, Wet/Dry Bar, Upgraded Countertops, Recessed Lighting, Primary Bath(s), Pantry, Kitchen - Gourmet, Kitchen - Island, Kitchen - Table Space, Formal/Separate Dining Room, Floor Plan - Traditional, Family Room Off Kitchen, Exposed Beams, Elevator, Crown Moldings, Ceiling Fan(s), Butlers Pantry, Built-Ins, Bathroom - Soaking Tub, Bathroom - Stall Shower, Bathroom - Walk-In Shower, Bathroom - Tub Shower, Bar, Attic
Hot Water Natural Gas, Instant Hot Water, Tankless, Multi-tank
Heating Heat Pump(s), Zoned, Forced Air
Cooling Zoned, Central A/C
Flooring Hardwood, Ceramic Tile, Stone, Laminate Plank
Fireplaces Number 3
Fireplaces Type Double Sided, Stone, Other, Mantel(s), Gas/Propane
Inclusions All installed sconces
Equipment Built-In Microwave, Dishwasher, Disposal, Dual Flush Toilets, Extra Refrigerator/Freezer, Humidifier, Icemaker, Oven/Range - Gas, Range Hood, Refrigerator, Stainless Steel Appliances, Water Heater - High-Efficiency, Water Heater - Tankless
Furnishings No
Fireplace Y
Window Features Wood Frame,Skylights
Appliance Built-In Microwave, Dishwasher, Disposal, Dual Flush Toilets, Extra Refrigerator/Freezer, Humidifier, Icemaker, Oven/Range - Gas, Range Hood, Refrigerator, Stainless Steel Appliances, Water Heater - High-Efficiency, Water Heater - Tankless
Heat Source Natural Gas, Electric
Laundry Upper Floor, Basement
Exterior
Exterior Feature Deck(s), Patio(s), Porch(es), Terrace, Balconies- Multiple
Parking Features Garage - Front Entry, Garage - Side Entry, Basement Garage, Additional Storage Area, Oversized, Other
Garage Spaces 5.0
Fence Other
Pool Lap/Exercise, Indoor, In Ground, Heated, Filtered
Water Access N
View Water, Trees/Woods, Scenic Vista, River, Valley, Other, Pasture, Park/Greenbelt, Panoramic, Garden/Lawn, Creek/Stream
Roof Type Architectural Shingle,Other
Accessibility Elevator
Porch Deck(s), Patio(s), Porch(es), Terrace, Balconies- Multiple
Attached Garage 5
Total Parking Spaces 5
Garage Y
Building
Lot Description Backs to Trees, Sloping, Secluded, Premium, Partly Wooded, Landscaping, Front Yard, Flag, Trees/Wooded, Other
Story 4
Foundation Other
Sewer Private Septic Tank
Water Well, Private, Other
Architectural Style Colonial
Level or Stories 4
Additional Building Above Grade, Below Grade
Structure Type High,Beamed Ceilings,2 Story Ceilings,Cathedral Ceilings,Other,Tray Ceilings
New Construction N
Schools
Elementary Schools Great Falls
Middle Schools Cooper
High Schools Langley
School District Fairfax County Public Schools
Others
Senior Community No
Tax ID 0043 01 0001B
Ownership Fee Simple
SqFt Source Assessor
Security Features Electric Alarm,Monitored
Horse Property N
Special Listing Condition Standard

43777 Central Station Dr, Suite 390, Ashburn, VA, 20147, United States
GET MORE INFORMATION


