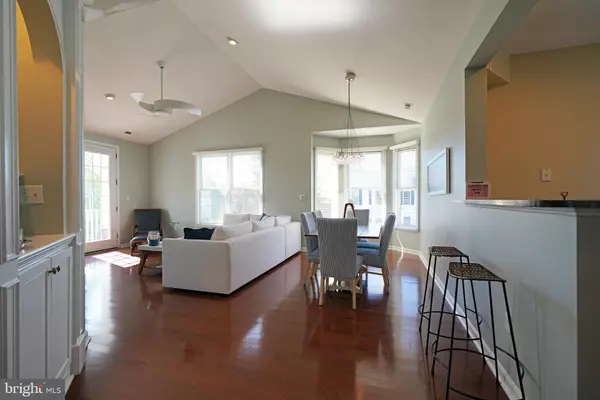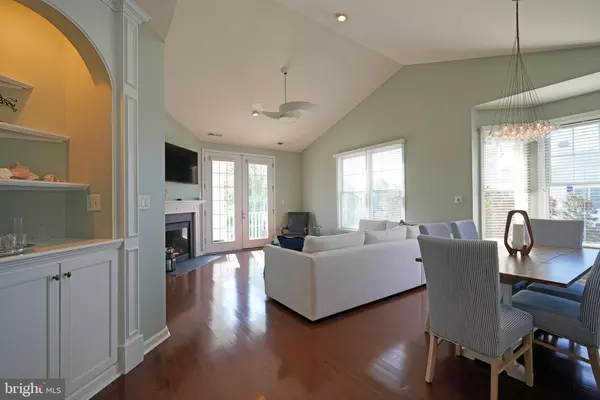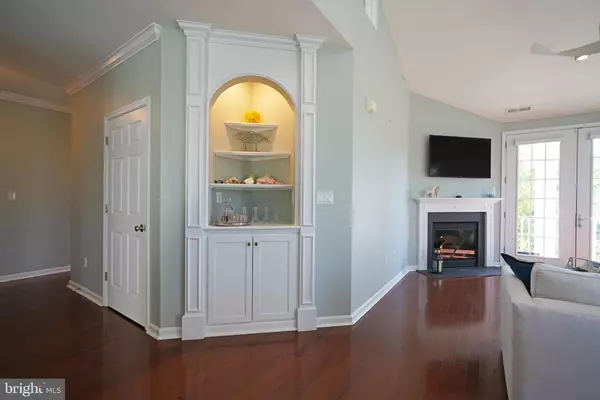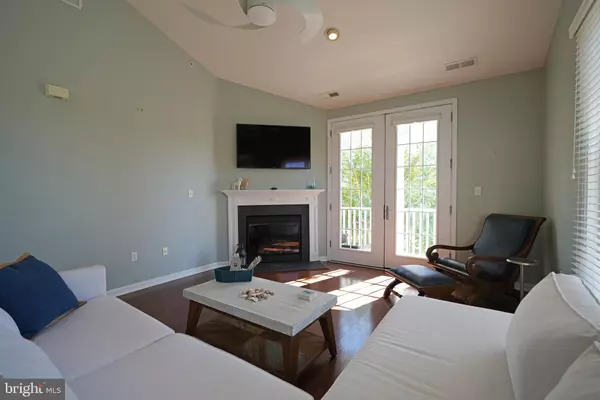
GET MORE INFORMATION
$ 410,000
$ 424,900 3.5%
3 Beds
2 Baths
1,697 SqFt
$ 410,000
$ 424,900 3.5%
3 Beds
2 Baths
1,697 SqFt
Key Details
Sold Price $410,000
Property Type Condo
Sub Type Condo/Co-op
Listing Status Sold
Purchase Type For Sale
Square Footage 1,697 sqft
Price per Sqft $241
Subdivision Paynters Mill
MLS Listing ID DESU2072180
Sold Date 11/21/24
Style Contemporary
Bedrooms 3
Full Baths 2
Condo Fees $405/qua
HOA Fees $299/qua
HOA Y/N Y
Abv Grd Liv Area 1,697
Originating Board BRIGHT
Year Built 2005
Annual Tax Amount $737
Tax Year 2024
Lot Size 18.130 Acres
Acres 18.13
Lot Dimensions 0.00 x 0.00
Property Description
Beach, Lewes Beach, Cape Henlopen State Park and In Town Historic Lewes. Nearby amenities include restaurants, shopping outlets, Hospitals, Lewes- Georgetown Trail, Senior Centers, Breweries and more.
Enter on the first floor to the second floor featuring an open floor layout. Featuring rarely listed 3 Bedrooms
with 2 Full baths. Hardwood flooring, fresh coastal paint colors and crown moldings.
Modern kitchen features stainless steel appliances and granite countertops,
two private balconies overlooking greenspace and mature trees. Featuring a gas fireplace
for ambience. Soaring ceilings with natural light from all rooms with a southeastern
orientation. Retreat to the primary suite, boasting a luxurious spa-like bath featuring
a soaker spa tub and tiled walk-in shower. Walk-in closet with large organizer for all your
clothing for the discerning dresser. The 2 car garage offers space for your vehicles and your
beach gear. Paynter's Mill amenities include: Pool, Fitness, Tennis, Volleyball,
Basketball, pickleball courts, track, 2-Mile Walking Trail & Retail shops and dining options. Condo Fee
includes all exterior maintenance of the home, lawn care, irrigation, mulching,
trimming and garbage removal. Visit this unique house and community and fall in
love!
Location
State DE
County Sussex
Area Broadkill Hundred (31003)
Zoning MR
Rooms
Other Rooms Living Room, Dining Room, Primary Bedroom, Bedroom 2, Bedroom 3, Kitchen, Primary Bathroom, Full Bath
Main Level Bedrooms 3
Interior
Interior Features Ceiling Fan(s), Floor Plan - Open, Pantry, Primary Bath(s), Upgraded Countertops, Walk-in Closet(s), Window Treatments, Attic
Hot Water Propane
Heating Forced Air
Cooling Central A/C
Flooring Hardwood, Carpet, Ceramic Tile
Fireplaces Number 1
Fireplaces Type Gas/Propane
Equipment Dishwasher, Dryer, Disposal, Exhaust Fan, Microwave, Oven/Range - Gas, Range Hood, Refrigerator, Stainless Steel Appliances, Washer, Water Heater
Fireplace Y
Window Features Screens,Storm
Appliance Dishwasher, Dryer, Disposal, Exhaust Fan, Microwave, Oven/Range - Gas, Range Hood, Refrigerator, Stainless Steel Appliances, Washer, Water Heater
Heat Source Propane - Metered
Exterior
Exterior Feature Balconies- Multiple
Garage Garage - Front Entry, Garage Door Opener
Garage Spaces 4.0
Amenities Available Basketball Courts, Community Center, Fitness Center, Pool - Outdoor, Tennis Courts, Tot Lots/Playground
Waterfront N
Water Access N
Roof Type Architectural Shingle
Accessibility None
Porch Balconies- Multiple
Attached Garage 2
Total Parking Spaces 4
Garage Y
Building
Story 2
Unit Features Garden 1 - 4 Floors
Sewer Public Sewer
Water Public
Architectural Style Contemporary
Level or Stories 2
Additional Building Above Grade, Below Grade
New Construction N
Schools
School District Cape Henlopen
Others
Pets Allowed Y
HOA Fee Include Common Area Maintenance,Lawn Maintenance,Pool(s),Road Maintenance,Snow Removal,Trash
Senior Community No
Tax ID 235-22.00-971.00-213
Ownership Fee Simple
SqFt Source Assessor
Acceptable Financing Cash, Conventional
Listing Terms Cash, Conventional
Financing Cash,Conventional
Special Listing Condition Standard
Pets Description Case by Case Basis

Bought with Kellie M McAteer • Long & Foster Real Estate, Inc.

43777 Central Station Dr, Suite 390, Ashburn, VA, 20147, United States
GET MORE INFORMATION






