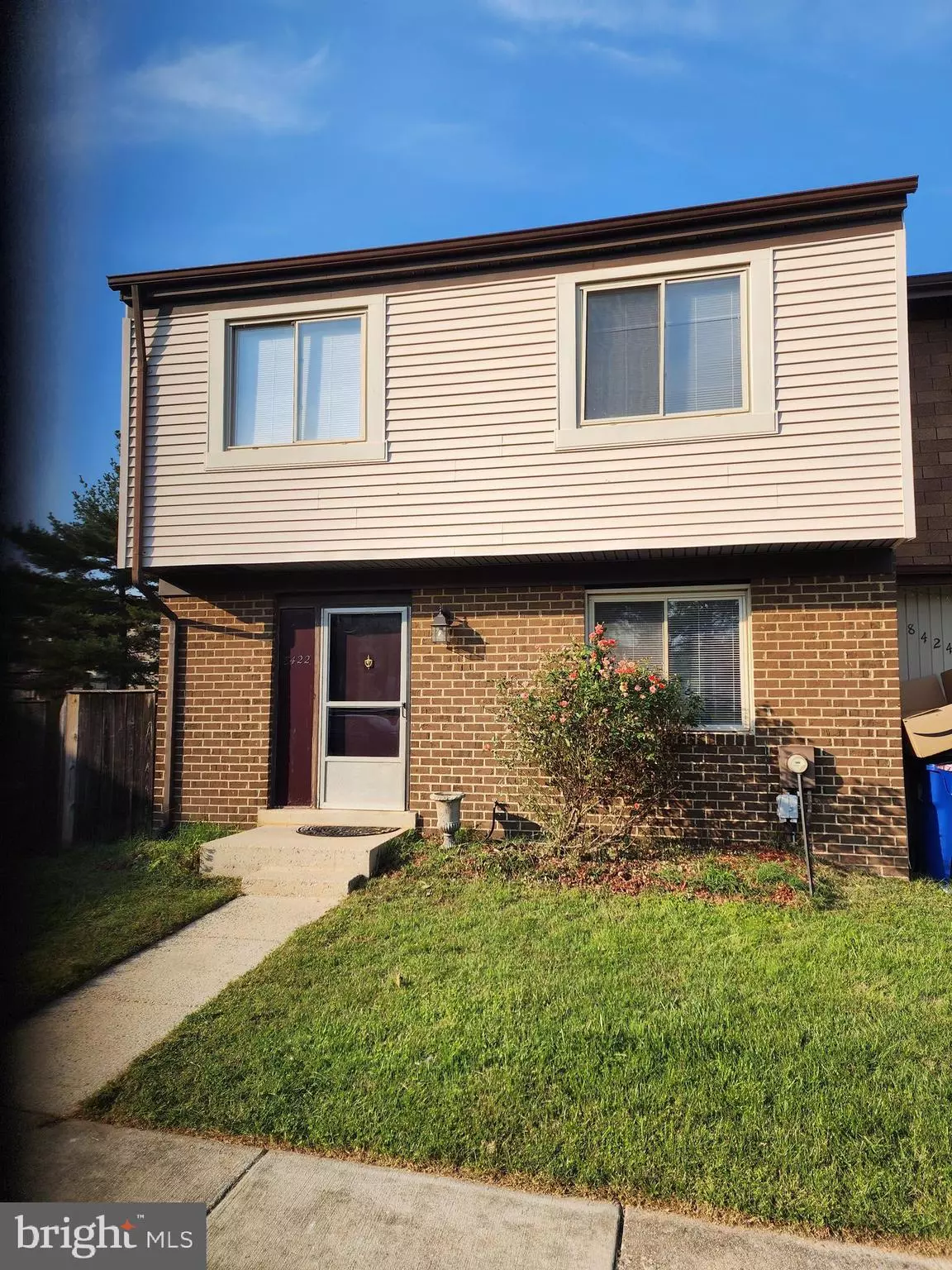
3 Beds
3 Baths
1,808 SqFt
3 Beds
3 Baths
1,808 SqFt
Key Details
Property Type Townhouse
Sub Type End of Row/Townhouse
Listing Status Active
Purchase Type For Sale
Square Footage 1,808 sqft
Price per Sqft $187
Subdivision Discovery
MLS Listing ID MDFR2055460
Style Traditional
Bedrooms 3
Full Baths 2
Half Baths 1
HOA Fees $186/qua
HOA Y/N Y
Abv Grd Liv Area 1,408
Originating Board BRIGHT
Year Built 1974
Annual Tax Amount $2,645
Tax Year 2024
Lot Size 2,344 Sqft
Acres 0.05
Property Description
It is located at the rear of the court, with two assigned parking spaces. Additionally it's located near open space and community walking paths, while still offering incredible convenience to major commuter routes.
It now features a brand-new kitchen which includes all new appliances and granite countertops. All new flooring throughout, materials include hardwood, engineered hardwood, new carpet, and ceramic tile. Every interior wall is freshly painted, and every bathroom updated. It truly has the feel of a brand-new home.
The Master Bedroom is enormous with the adjoining sitting area, and the lower level Family Room, entertainment space will amaze you. This property offers over 1800 square feet of finished living space spread over the three levels.
Truly all you need to do here is move in and unpack. But hurry the market is still brisk and inventory is very limited.
Location
State MD
County Frederick
Zoning PUD
Direction South
Rooms
Basement Partially Finished, Walkout Level
Main Level Bedrooms 3
Interior
Hot Water Electric
Heating Heat Pump(s)
Cooling Central A/C
Flooring Engineered Wood, Hardwood, Ceramic Tile
Fireplace N
Heat Source Electric
Laundry Basement
Exterior
Garage Spaces 2.0
Parking On Site 2
Fence Privacy
Utilities Available Under Ground, Cable TV
Waterfront N
Water Access N
Roof Type Shingle
Accessibility None
Parking Type Off Street
Total Parking Spaces 2
Garage N
Building
Story 2
Foundation Block
Sewer Public Sewer
Water Public
Architectural Style Traditional
Level or Stories 2
Additional Building Above Grade, Below Grade
New Construction N
Schools
Elementary Schools Walkersville
Middle Schools Walkersville
High Schools Walkersville
School District Frederick County Public Schools
Others
Pets Allowed Y
Senior Community No
Tax ID 1126501105
Ownership Fee Simple
SqFt Source Assessor
Special Listing Condition Standard
Pets Description No Pet Restrictions


43777 Central Station Dr, Suite 390, Ashburn, VA, 20147, United States
GET MORE INFORMATION






