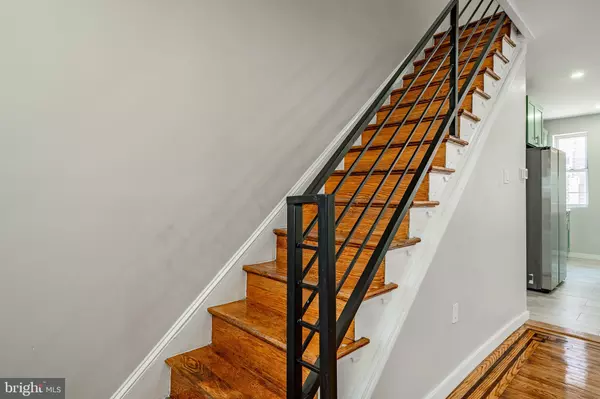
3 Beds
2 Baths
1,150 SqFt
3 Beds
2 Baths
1,150 SqFt
Key Details
Property Type Townhouse
Sub Type Interior Row/Townhouse
Listing Status Pending
Purchase Type For Sale
Square Footage 1,150 sqft
Price per Sqft $186
Subdivision Cobbs Creek
MLS Listing ID PAPH2409842
Style Straight Thru,Traditional
Bedrooms 3
Full Baths 1
Half Baths 1
HOA Y/N N
Abv Grd Liv Area 1,150
Originating Board BRIGHT
Year Built 1925
Annual Tax Amount $1,229
Tax Year 2024
Lot Size 1,130 Sqft
Acres 0.03
Lot Dimensions 18.00 x 64.00
Property Description
This stunning three bedroom, one and a half bathroom property features: *takes a deep breath…* 90% efficient heater for optimal energy savings, high-end "no back" gas stove with built-in air fryer for all your culinary adventures, Wi-Fi-controlled basement lighting - making it easy to adjust your lighting from anywhere, power flushing toilets for a sleek and efficient bathroom experience, backlit mirror with defogger - perfect for steamy showers, brand new 200 amp electric service panel - ensuring plenty of power for all your needs, remote control ceiling fans and central air for year-round comfort, well-insulated walls and a new roof - providing peace of mind and energy efficiency, gorgeous quartz countertops and backsplash in a modern kitchen featuring soft-close cabinets, original oak floors throughout - blending timeless character with modern updates, modern railings and an operational skylight in the bathroom that brightens the space, new deck with treated wood - ideal for outdoor relaxation and entertaining, recessed lights with dimmer switches for mood setting in every room, convenient wall-mount-TV outlets for a clean, sleek look, hard-wired smoke detectors for enhanced safety, aaaaand a semi-finished basement with w/d hook up and interior-accessible garage - adding extra space for storage or recreation and off street parking! *exhales "whew!"*
So -- in summary -- with all its modern upgrades (new electric service, efficient heating and cooling systems, brand new appliances, and a freshly renovated interior), there’s nothing left to do but bring your furniture and start enjoying. Plus, with the new roof and insulation, you'll have peace of mind knowing the home is set for years to come. It’s the perfect opportunity for buyers who want a hassle-free move into a beautifully updated home.
Schedule your tour today, and secure your place in this rapidly appreciating neighborhood in Southwest Philly. Opportunities like this are rare—don’t wait!
Location
State PA
County Philadelphia
Area 19143 (19143)
Zoning RSA5
Direction Northwest
Rooms
Basement Rear Entrance, Poured Concrete, Outside Entrance, Interior Access, Garage Access
Interior
Interior Features Ceiling Fan(s), Floor Plan - Open, Kitchen - Island, Recessed Lighting, Skylight(s), Stain/Lead Glass, Upgraded Countertops, Wainscotting, Wood Floors
Hot Water Natural Gas
Heating Forced Air
Cooling Central A/C
Flooring Wood
Equipment Built-In Microwave, Oven/Range - Gas, Range Hood, Refrigerator, Stainless Steel Appliances, Water Heater
Fireplace N
Appliance Built-In Microwave, Oven/Range - Gas, Range Hood, Refrigerator, Stainless Steel Appliances, Water Heater
Heat Source Natural Gas
Laundry Hookup
Exterior
Garage Garage - Rear Entry, Basement Garage, Inside Access
Garage Spaces 2.0
Waterfront N
Water Access N
Accessibility None
Attached Garage 1
Total Parking Spaces 2
Garage Y
Building
Story 2
Foundation Concrete Perimeter, Slab
Sewer Public Sewer
Water Public
Architectural Style Straight Thru, Traditional
Level or Stories 2
Additional Building Above Grade, Below Grade
Structure Type Dry Wall
New Construction N
Schools
School District Philadelphia City
Others
Senior Community No
Tax ID 034098000
Ownership Fee Simple
SqFt Source Assessor
Acceptable Financing Cash, FHA, VA, Conventional
Listing Terms Cash, FHA, VA, Conventional
Financing Cash,FHA,VA,Conventional
Special Listing Condition Standard


43777 Central Station Dr, Suite 390, Ashburn, VA, 20147, United States
GET MORE INFORMATION






