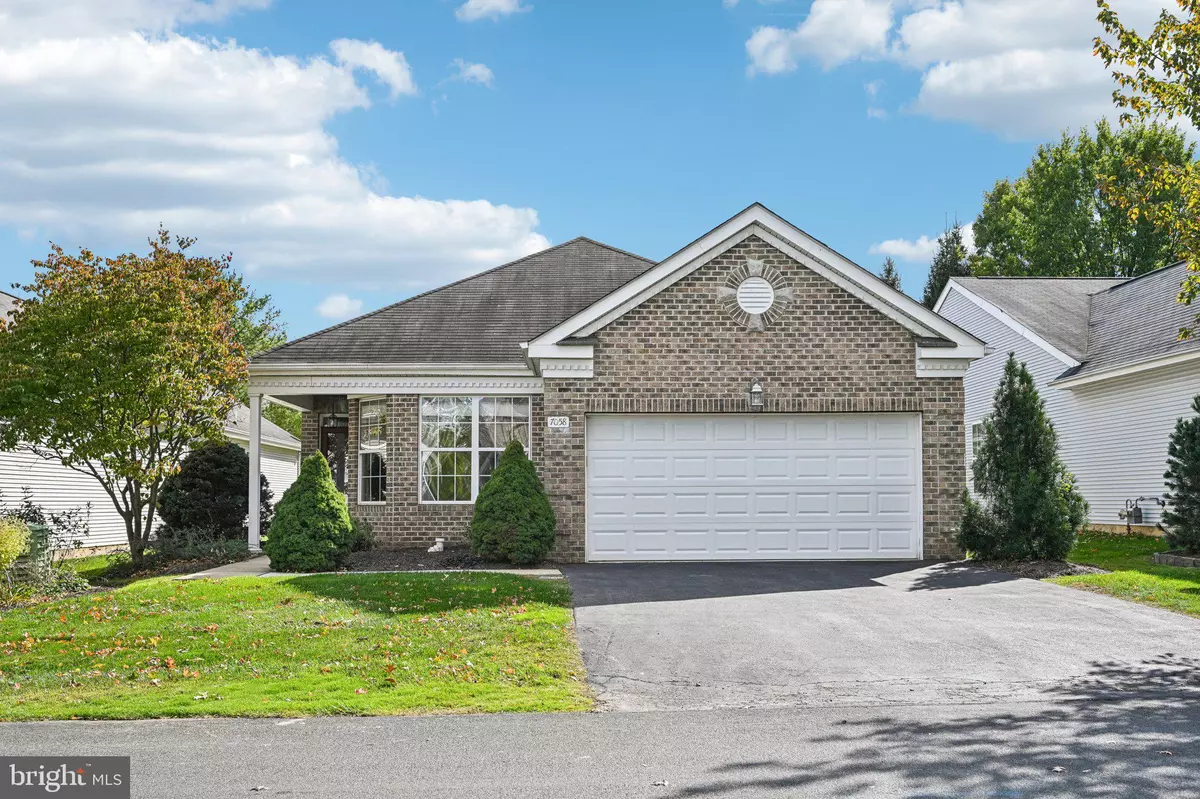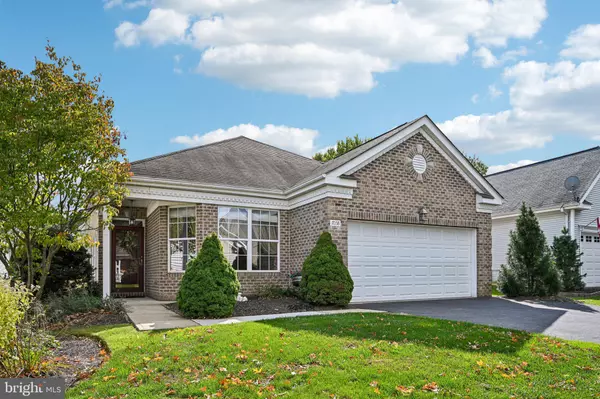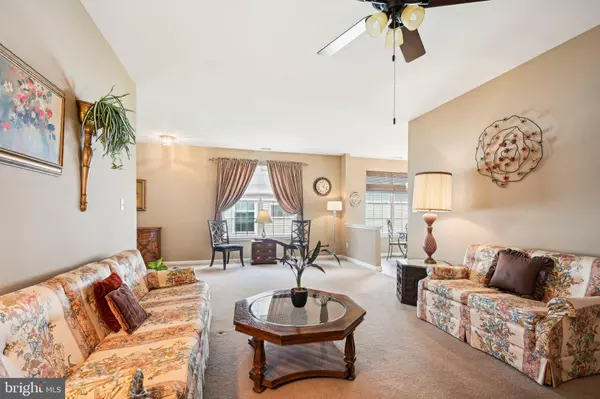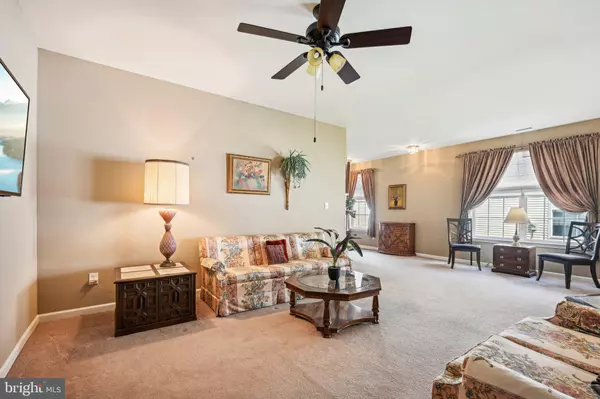2 Beds
2 Baths
1,910 SqFt
2 Beds
2 Baths
1,910 SqFt
Key Details
Property Type Condo
Sub Type Condo/Co-op
Listing Status Pending
Purchase Type For Sale
Square Footage 1,910 sqft
Price per Sqft $235
Subdivision Four Seasons At Farm
MLS Listing ID PALH2010264
Style Ranch/Rambler,Traditional,Contemporary
Bedrooms 2
Full Baths 2
Condo Fees $379/mo
HOA Y/N N
Abv Grd Liv Area 1,910
Originating Board BRIGHT
Year Built 2005
Annual Tax Amount $5,785
Tax Year 2022
Lot Dimensions 45.00 x 106.07
Location
State PA
County Lehigh
Area Lower Macungie Twp (12311)
Zoning SR
Rooms
Main Level Bedrooms 2
Interior
Hot Water Natural Gas
Cooling Central A/C
Flooring Ceramic Tile, Hardwood, Carpet, Vinyl
Equipment Washer, Microwave, Dryer
Fireplace N
Appliance Washer, Microwave, Dryer
Heat Source Natural Gas
Laundry Main Floor
Exterior
Parking Features Garage - Front Entry, Inside Access, Oversized, Garage Door Opener
Garage Spaces 4.0
Amenities Available Bike Trail, Common Grounds, Exercise Room, Gated Community, Golf Course, Hot tub, Jog/Walk Path, Meeting Room, Tennis Courts, Shuffleboard
Water Access N
Street Surface Black Top
Accessibility Level Entry - Main, No Stairs
Attached Garage 2
Total Parking Spaces 4
Garage Y
Building
Story 1
Foundation Slab
Sewer Public Sewer
Water Public
Architectural Style Ranch/Rambler, Traditional, Contemporary
Level or Stories 1
Additional Building Above Grade, Below Grade
Structure Type 9'+ Ceilings,Dry Wall
New Construction N
Schools
School District East Penn
Others
Pets Allowed Y
HOA Fee Include Common Area Maintenance,Lawn Care Front,Lawn Care Side,Lawn Care Rear,Lawn Maintenance,Management,Pool(s),Recreation Facility,Road Maintenance,Snow Removal,Trash
Senior Community Yes
Age Restriction 55
Tax ID 546495093202-00001
Ownership Condominium
Special Listing Condition Standard
Pets Allowed Number Limit

43777 Central Station Dr, Suite 390, Ashburn, VA, 20147, United States
GET MORE INFORMATION






