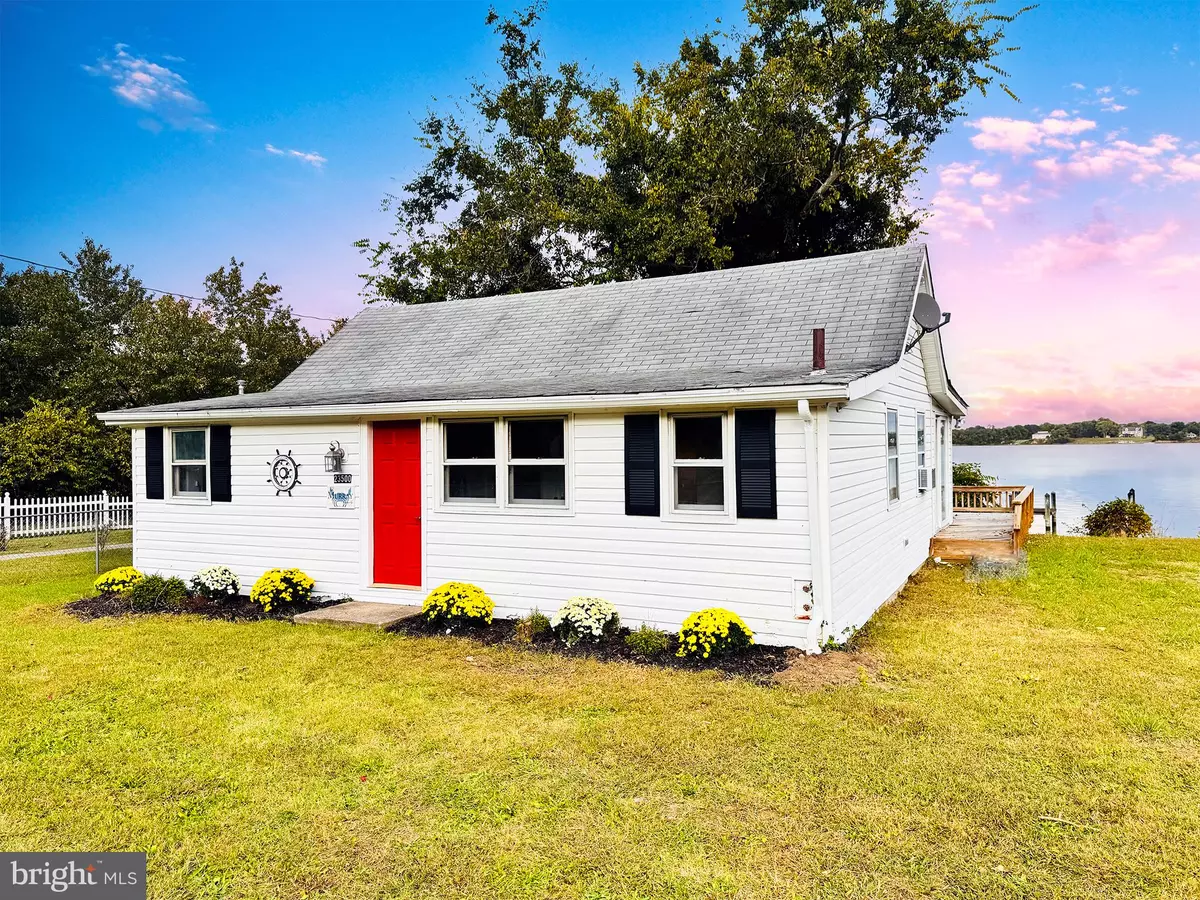
2 Beds
1 Bath
1,010 SqFt
2 Beds
1 Bath
1,010 SqFt
Key Details
Property Type Single Family Home
Sub Type Detached
Listing Status Active
Purchase Type For Sale
Square Footage 1,010 sqft
Price per Sqft $495
Subdivision Eagle Harbor
MLS Listing ID MDPG2129592
Style Ranch/Rambler
Bedrooms 2
Full Baths 1
HOA Y/N N
Abv Grd Liv Area 1,010
Originating Board BRIGHT
Year Built 1940
Annual Tax Amount $2,973
Tax Year 2024
Lot Size 0.390 Acres
Acres 0.39
Property Description
Property Highlights:
•Waterfront footage is 87 Linear Feet.
• Waterfront Living: Enjoy direct access to the Patuxent River with your own private dock, perfect for boating, fishing, or simply soaking in the picturesque views
• Large yard provides an opportunity to expand the current home to meet your personal needs.
• Existing Dock and River Access: Enjoy access to the water from the long existing dock. Avoid the administrative hassles and expense of building a dock from scratch.
• Convenient Escape: Located just under an hour from Washington, D.C., this cottage offers the ideal retreat without the lengthy drive—perfect for weekend getaways or spontaneous trips.
• Breathtaking Scenery: Wake up to stunning sunrises and unwind with tranquil sunsets over the water, all from the comfort of your own home.
• Peaceful Community: Experience the tranquility of Eagle Harbor, a close-knit community that offers a serene environment to relax and reconnect with nature.
• Historic Charm: Immerse yourself in nearly a century of cherished memories embodied within this lovingly maintained vacation cottage.
Location
State MD
County Prince Georges
Zoning RR
Direction West
Rooms
Other Rooms Living Room, Dining Room, Bedroom 2, Kitchen, Bedroom 1, Sun/Florida Room, Bathroom 1
Main Level Bedrooms 2
Interior
Interior Features Carpet, Entry Level Bedroom, Kitchen - Galley, Primary Bath(s), Recessed Lighting
Hot Water Propane
Heating Baseboard - Electric
Cooling Wall Unit, Window Unit(s)
Flooring Carpet, Vinyl
Equipment Dishwasher, Dual Flush Toilets, Refrigerator
Fireplace N
Window Features Wood Frame
Appliance Dishwasher, Dual Flush Toilets, Refrigerator
Heat Source Electric
Laundry None
Exterior
Exterior Feature Deck(s), Porch(es)
Fence Chain Link
Waterfront Description Private Dock Site
Water Access Y
Water Access Desc Private Access,Fishing Allowed,Boat - Powered
View River
Roof Type Shingle
Street Surface Black Top
Accessibility None
Porch Deck(s), Porch(es)
Garage N
Building
Lot Description Road Frontage, Trees/Wooded
Story 1
Foundation Pilings
Sewer Septic Exists
Water Well
Architectural Style Ranch/Rambler
Level or Stories 1
Additional Building Above Grade, Below Grade
Structure Type Dry Wall
New Construction N
Schools
Elementary Schools Baden
Middle Schools Gwynn Park
High Schools Gwynn Park
School District Prince George'S County Public Schools
Others
Pets Allowed Y
Senior Community No
Tax ID 17080839233
Ownership Fee Simple
SqFt Source Estimated
Acceptable Financing Cash, Conventional, FHA
Listing Terms Cash, Conventional, FHA
Financing Cash,Conventional,FHA
Special Listing Condition Standard
Pets Description No Pet Restrictions


43777 Central Station Dr, Suite 390, Ashburn, VA, 20147, United States
GET MORE INFORMATION






