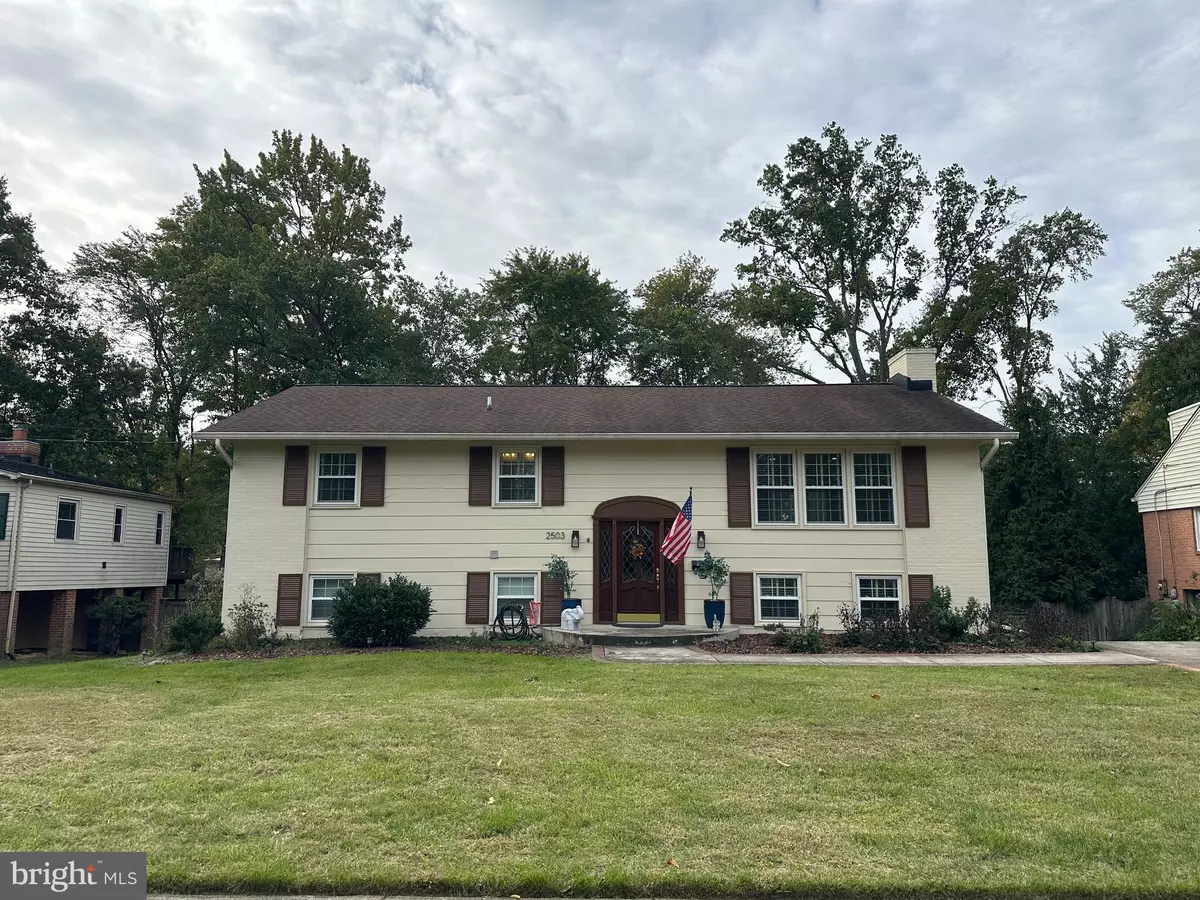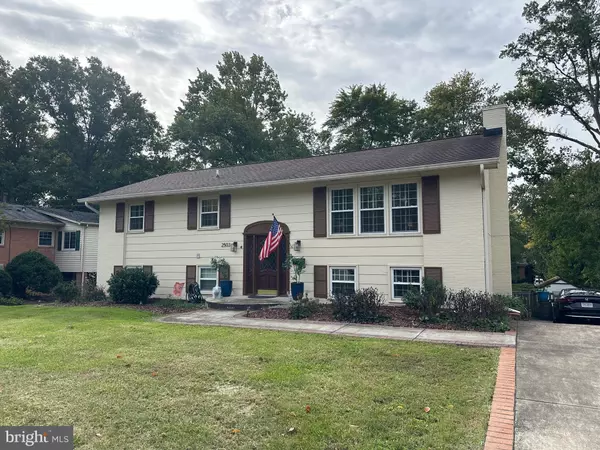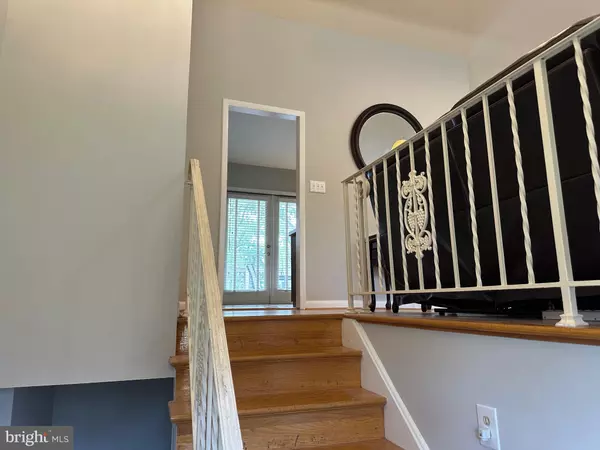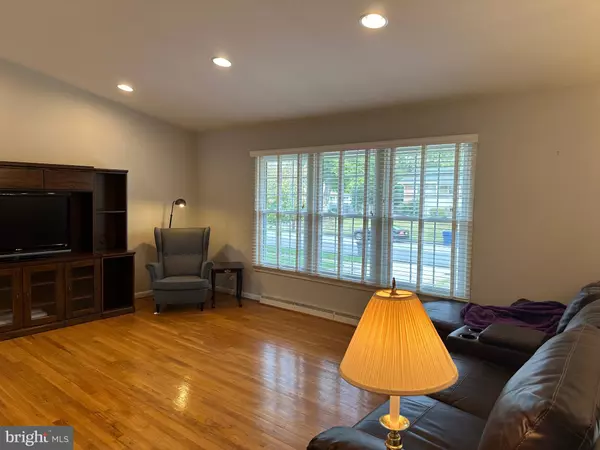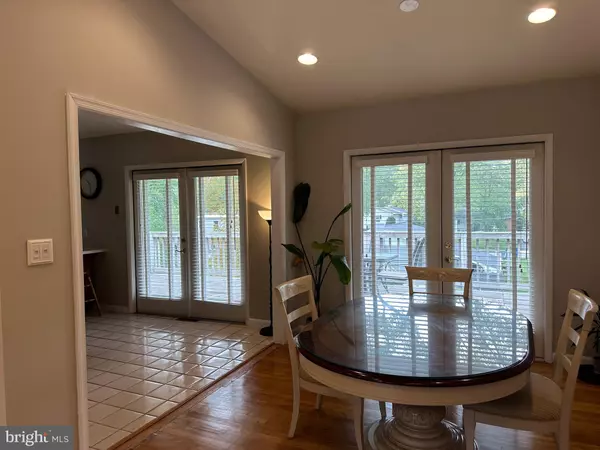
2 Beds
2 Baths
1,324 SqFt
2 Beds
2 Baths
1,324 SqFt
Key Details
Property Type Single Family Home
Sub Type Detached
Listing Status Active
Purchase Type For Rent
Square Footage 1,324 sqft
Subdivision Stratford On The Potomac
MLS Listing ID VAFX2207108
Style Split Foyer
Bedrooms 2
Full Baths 2
HOA Y/N N
Abv Grd Liv Area 1,324
Originating Board BRIGHT
Year Built 1964
Lot Size 0.257 Acres
Acres 0.26
Property Description
Welcome to this beautifully updated single-family split foyer home, offering a unique shared living arrangement with complete separation for your privacy! The main level of the house is available for rent, featuring two spacious bedrooms, a bright living room, a cozy dining room, and a modern kitchen. The landlord lives in a locked-off portion of the lower level, ensuring you have your own private space while still enjoying a supportive environment.
**Key Features:**
- **Spacious Living Areas:** Relax in the inviting living room or host dinner parties in the comfortable dining room.
- **Updated Kitchen:** Cook with ease in the stylish kitchen equipped with a conduction cooktop, stainless steel appliances, a refrigerator with icemaker, a double wall oven, and a disposal.
- **Two Bathrooms:** Enjoy the convenience of well-appointed bathrooms for your comfort.
- **Lower Level Laundry:** Access to a dedicated laundry area on the lower level makes daily chores hassle-free.
**Outdoor Enjoyment:**
Step out onto the charming deck, perfect for unwinding or hosting summer gatherings. You will also have the opportunity to make arrangements with the homeowner to enjoy the spacious backyard – ideal for gardening, lounging, or outdoor activities.
**Fantastic Neighborhood:**
Situated in the desirable Stratford on the Potomac community, this home is part of an excellent school district and surrounded by a friendly atmosphere, making it an ideal choice for families and professionals alike.
**Rental Details:**
- Rent includes access to the entire main level, featuring two bedrooms, a living room, dining room, kitchen, and two bathrooms, along with laundry accessibility on the lower level.
- The landlord resides in a completely separate, locked portion of the lower level, ensuring your privacy while still being available for any arrangements regarding yard access.
Don't miss out on this wonderful rental opportunity! Schedule a tour today and envision your new life in this delightful, fully private living space.
Location
State VA
County Fairfax
Zoning 130
Rooms
Other Rooms Dining Room, Primary Bedroom, Kitchen, Bathroom 2, Primary Bathroom
Main Level Bedrooms 2
Interior
Interior Features Attic, Bathroom - Stall Shower, Bathroom - Tub Shower, Combination Dining/Living, Dining Area, Floor Plan - Open, Formal/Separate Dining Room, Kitchen - Eat-In, Kitchen - Gourmet, Primary Bath(s), Window Treatments
Hot Water Natural Gas
Heating Central
Cooling Central A/C
Flooring Hardwood
Furnishings Partially
Fireplace N
Heat Source Natural Gas
Laundry Lower Floor
Exterior
Exterior Feature Deck(s)
Water Access N
Accessibility None
Porch Deck(s)
Garage N
Building
Story 1
Foundation Slab
Sewer Public Sewer
Water Public
Architectural Style Split Foyer
Level or Stories 1
Additional Building Above Grade, Below Grade
New Construction N
Schools
School District Fairfax County Public Schools
Others
Pets Allowed Y
Senior Community No
Tax ID 1023 11070009
Ownership Other
SqFt Source Assessor
Miscellaneous Partly Furnish,Other
Horse Property N
Pets Allowed Case by Case Basis


43777 Central Station Dr, Suite 390, Ashburn, VA, 20147, United States
GET MORE INFORMATION

