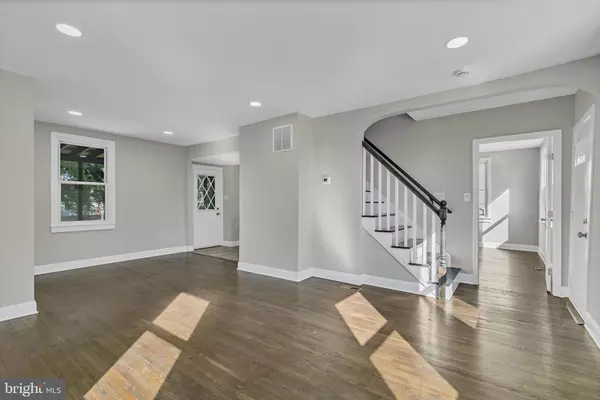
6 Beds
3 Baths
1,920 SqFt
6 Beds
3 Baths
1,920 SqFt
Key Details
Property Type Single Family Home
Sub Type Detached
Listing Status Active
Purchase Type For Sale
Square Footage 1,920 sqft
Price per Sqft $229
Subdivision Catonsville Heights
MLS Listing ID MDBC2110562
Style Cape Cod
Bedrooms 6
Full Baths 2
Half Baths 1
HOA Y/N N
Abv Grd Liv Area 1,152
Originating Board BRIGHT
Year Built 1948
Annual Tax Amount $2,803
Tax Year 2024
Lot Size 7,200 Sqft
Acres 0.17
Lot Dimensions 1.00 x
Property Description
With 6 spacious bedrooms and 2.5 baths spread across three finished levels, there’s room for everyone to spread out and make themselves at home. And let’s not forget the fabulous rear covered porch and flat yard—perfect for hosting summer barbecues or cozy gatherings with friends!
Plus, you’ll love the brand new driveway that fits up to 6 cars! Located just minutes from I-695, I-70, I-95, and downtown Baltimore, you’ll have the best of both worlds: a peaceful retreat and city convenience.
Don’t wait—schedule your appointment today and come see all the charm this home has to offer!
Location
State MD
County Baltimore
Zoning R
Rooms
Basement Fully Finished, Interior Access
Main Level Bedrooms 1
Interior
Hot Water Electric
Heating Forced Air
Cooling Central A/C
Equipment Built-In Microwave, Dishwasher, Refrigerator, Stove
Fireplace N
Appliance Built-In Microwave, Dishwasher, Refrigerator, Stove
Heat Source Electric
Exterior
Garage Spaces 2.0
Waterfront N
Water Access N
Accessibility None
Total Parking Spaces 2
Garage N
Building
Story 3
Foundation Block
Sewer Public Sewer
Water Public
Architectural Style Cape Cod
Level or Stories 3
Additional Building Above Grade, Below Grade
New Construction N
Schools
School District Baltimore County Public Schools
Others
Senior Community No
Tax ID 04010107000020
Ownership Fee Simple
SqFt Source Estimated
Special Listing Condition Standard


43777 Central Station Dr, Suite 390, Ashburn, VA, 20147, United States
GET MORE INFORMATION






