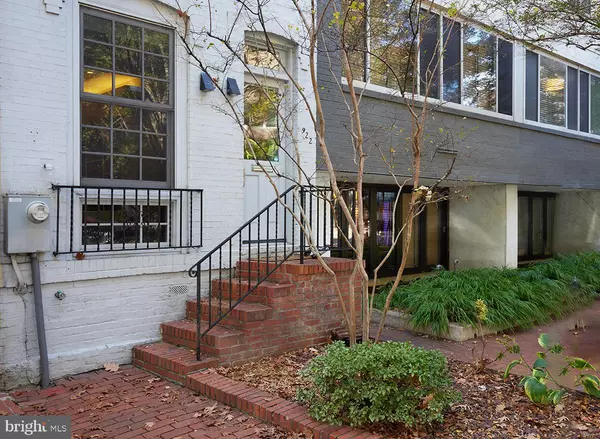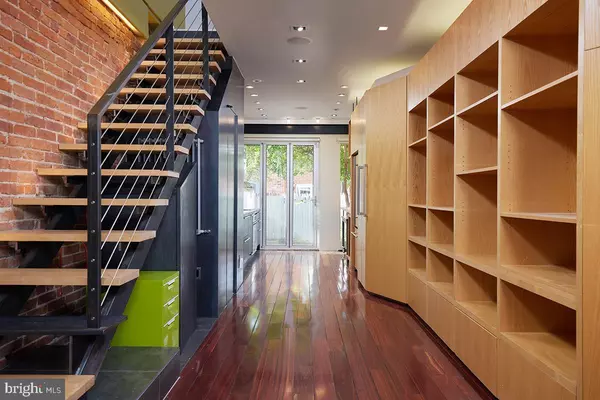
2 Beds
2 Baths
984 SqFt
2 Beds
2 Baths
984 SqFt
Key Details
Property Type Townhouse
Sub Type End of Row/Townhouse
Listing Status Active
Purchase Type For Sale
Square Footage 984 sqft
Price per Sqft $939
Subdivision Foggy Bottom
MLS Listing ID DCDC2165104
Style Federal
Bedrooms 2
Full Baths 1
Half Baths 1
HOA Y/N N
Abv Grd Liv Area 984
Originating Board BRIGHT
Year Built 1900
Annual Tax Amount $7,523
Tax Year 2023
Lot Size 753 Sqft
Acres 0.02
Property Description
Location
State DC
County Washington
Zoning R
Interior
Interior Features Bathroom - Walk-In Shower, Built-Ins, Ceiling Fan(s), Combination Kitchen/Dining, Combination Kitchen/Living, Floor Plan - Open, Kitchen - Gourmet, Recessed Lighting, Skylight(s), Upgraded Countertops, Wood Floors
Hot Water Electric
Heating Radiator
Cooling Central A/C
Flooring Solid Hardwood
Fireplaces Number 1
Fireplaces Type Gas/Propane, Insert
Equipment Built-In Range, Cooktop, Dishwasher, Disposal, Microwave, Oven - Wall, Refrigerator, Washer/Dryer Stacked
Furnishings No
Fireplace Y
Appliance Built-In Range, Cooktop, Dishwasher, Disposal, Microwave, Oven - Wall, Refrigerator, Washer/Dryer Stacked
Heat Source Electric
Laundry Dryer In Unit, Washer In Unit, Upper Floor
Exterior
Exterior Feature Deck(s)
Fence Board, Rear
Waterfront N
Water Access N
Accessibility None
Porch Deck(s)
Garage N
Building
Story 2
Foundation Permanent
Sewer Public Sewer
Water Public
Architectural Style Federal
Level or Stories 2
Additional Building Above Grade, Below Grade
New Construction N
Schools
Elementary Schools School Without Walls At Francis - Stevens
High Schools Jackson-Reed
School District District Of Columbia Public Schools
Others
Senior Community No
Tax ID 0016//0856
Ownership Fee Simple
SqFt Source Assessor
Special Listing Condition Standard


43777 Central Station Dr, Suite 390, Ashburn, VA, 20147, United States
GET MORE INFORMATION






