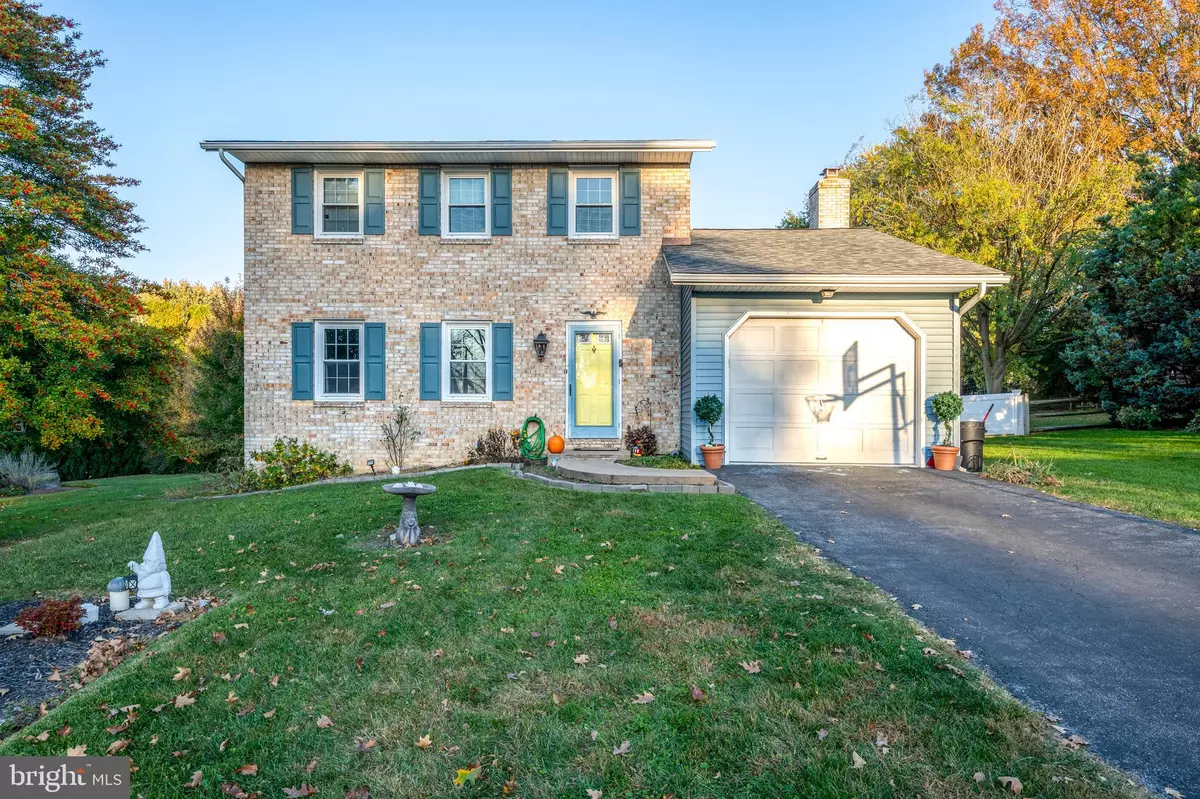
3 Beds
3 Baths
2,172 SqFt
3 Beds
3 Baths
2,172 SqFt
Key Details
Property Type Single Family Home
Sub Type Detached
Listing Status Pending
Purchase Type For Sale
Square Footage 2,172 sqft
Price per Sqft $170
Subdivision Lancaster City Annex
MLS Listing ID PALA2059182
Style Colonial
Bedrooms 3
Full Baths 2
Half Baths 1
HOA Y/N N
Abv Grd Liv Area 1,496
Originating Board BRIGHT
Year Built 1978
Tax Year 2024
Lot Size 0.280 Acres
Acres 0.28
Lot Dimensions 0.00 x 0.00
Property Description
Location
State PA
County Lancaster
Area Lancaster City (10533)
Zoning RESIDENTIAL
Rooms
Basement Full
Interior
Hot Water Natural Gas
Heating Forced Air
Cooling Central A/C
Fireplaces Number 1
Fireplace Y
Heat Source Natural Gas
Exterior
Parking Features Garage - Front Entry, Garage Door Opener, Inside Access
Garage Spaces 1.0
Fence Vinyl
Pool In Ground
Water Access N
View Garden/Lawn
Accessibility None
Attached Garage 1
Total Parking Spaces 1
Garage Y
Building
Lot Description Level, Rear Yard
Story 2
Foundation Block
Sewer Public Sewer
Water Public
Architectural Style Colonial
Level or Stories 2
Additional Building Above Grade, Below Grade
New Construction N
Schools
High Schools Conestoga Valley
School District Conestoga Valley
Others
Senior Community No
Tax ID 780-69648-0-0000
Ownership Fee Simple
SqFt Source Assessor
Acceptable Financing Cash, Conventional, FHA, VA
Listing Terms Cash, Conventional, FHA, VA
Financing Cash,Conventional,FHA,VA
Special Listing Condition Standard


43777 Central Station Dr, Suite 390, Ashburn, VA, 20147, United States
GET MORE INFORMATION






