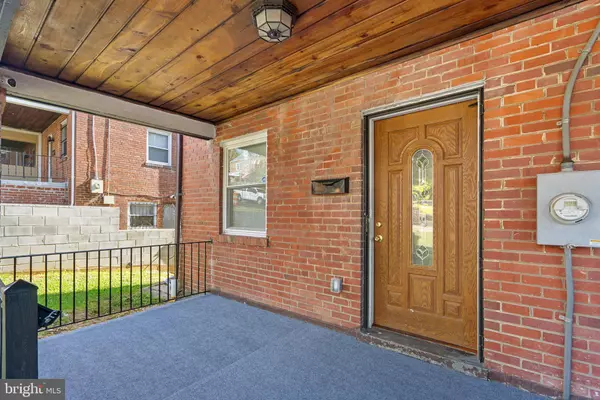
3 Beds
2 Baths
1,460 SqFt
3 Beds
2 Baths
1,460 SqFt
Key Details
Property Type Townhouse
Sub Type End of Row/Townhouse
Listing Status Under Contract
Purchase Type For Sale
Square Footage 1,460 sqft
Price per Sqft $291
Subdivision Deanwood
MLS Listing ID DCDC2166780
Style Colonial,Traditional
Bedrooms 3
Full Baths 1
Half Baths 1
HOA Y/N N
Abv Grd Liv Area 1,188
Originating Board BRIGHT
Year Built 1945
Annual Tax Amount $3,208
Tax Year 2023
Lot Size 3,941 Sqft
Acres 0.09
Property Description
Kitchen loaded with brand new stainless steel appliances, cabinetry and brand new beautiful deck off the main
level. Home features beautiful hardwood floors throughout. Huge fenced front & rear yards.
Basement has a lovely BRICK fireplace for cozy mornings or evenings and family gatherings. Upper level has 3 decent sized bedrooms and a spacious attic fit for so many living space options.
Great walk score. Easy transportation access to community amenities, parks and recreation, downtown DC,
Capitol Hill, H St Corridor, streetcar and 3 Metros.
This home has the character, newness and neighborhood you have been searching for!
All financing welcome.
Location
State DC
County Washington
Zoning RESIDENTIAL
Rooms
Other Rooms Living Room, Dining Room, Kitchen, Family Room, Attic
Basement Full, Fully Finished, Walkout Level
Interior
Hot Water Natural Gas
Cooling Central A/C
Fireplaces Number 1
Fireplace Y
Heat Source Natural Gas
Exterior
Waterfront N
Water Access N
Accessibility None
Garage N
Building
Story 3
Foundation Permanent
Sewer Public Septic
Water Public
Architectural Style Colonial, Traditional
Level or Stories 3
Additional Building Above Grade, Below Grade
New Construction N
Schools
School District District Of Columbia Public Schools
Others
Senior Community No
Tax ID 5049//0103
Ownership Fee Simple
SqFt Source Assessor
Special Listing Condition Standard


43777 Central Station Dr, Suite 390, Ashburn, VA, 20147, United States
GET MORE INFORMATION






