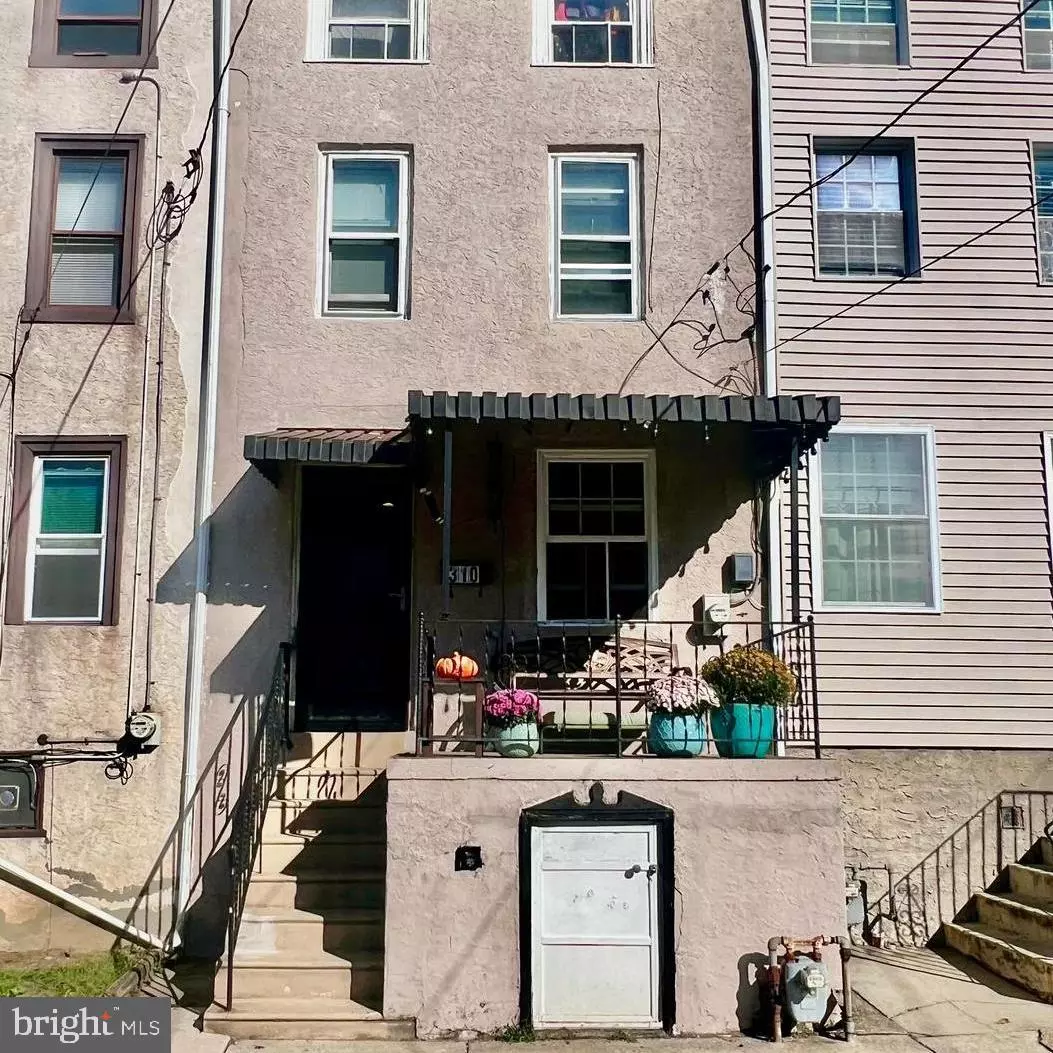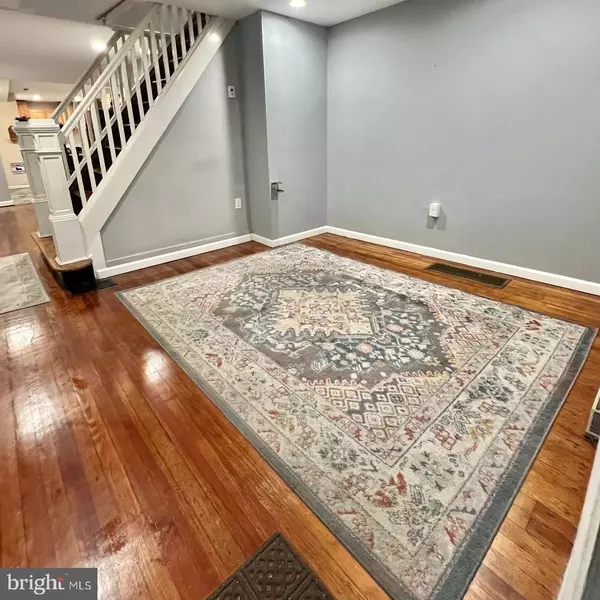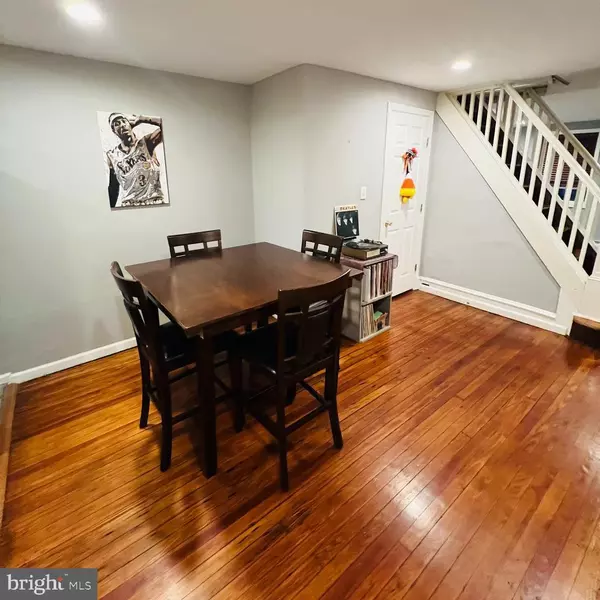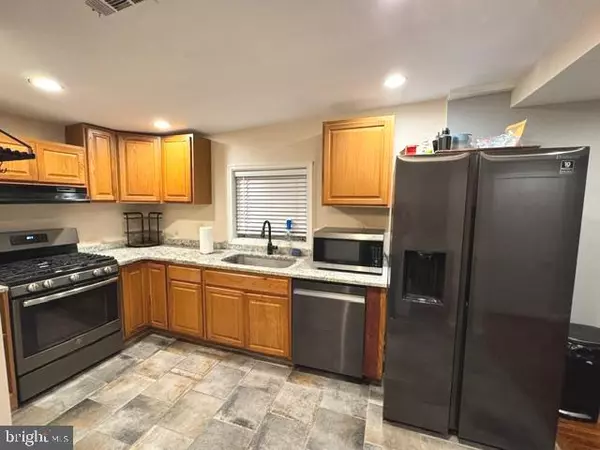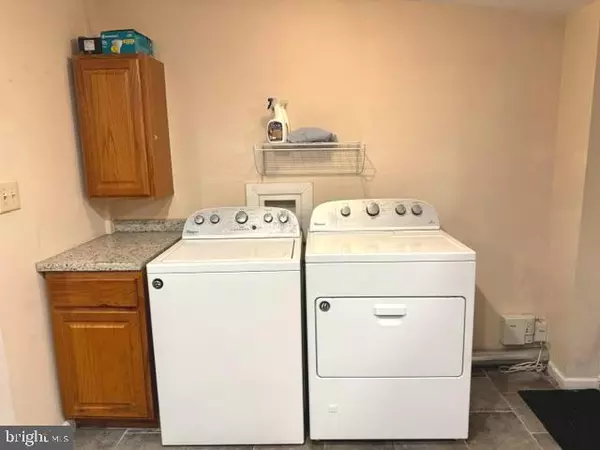
3 Beds
2 Baths
1,120 SqFt
3 Beds
2 Baths
1,120 SqFt
Key Details
Property Type Townhouse
Sub Type End of Row/Townhouse
Listing Status Active
Purchase Type For Sale
Square Footage 1,120 sqft
Price per Sqft $352
Subdivision None Available
MLS Listing ID PAMC2119376
Style Other
Bedrooms 3
Full Baths 2
HOA Y/N N
Abv Grd Liv Area 1,120
Originating Board BRIGHT
Year Built 1874
Annual Tax Amount $2,737
Tax Year 2023
Lot Size 792 Sqft
Acres 0.02
Lot Dimensions 13.00 x 0.00
Property Description
LOCATION, LOCATION, LOCATION! Welcome to 310 Spring Mill Avenue!
This is a move-in ready home on the most desirable street and block in the Conshohocken Borough. This 3 bedroom, 2 bathroom home is a five minute walk to Fayette’s restaurants, bars, and shops.
The Conshohocken train station is less than a 10 minute walk and the location provides easy access to the blue route and expressway. This home has three bedrooms, an upstairs and downstairs bathroom, with a spacious third floor. You can sit out front and enjoy the family-friendly street or go to the refinished deck in the back for peace and quiet with plenty of vitamin D exposure.
310 Spring Mill Ave is down the street from Conshohocken Elementary School, part of the award-winning Colonial School District.
The home has had multiple upgrades since being bought in 2018: refinished hardwood floors throughout the house, refinished steps, a custom made front door and custom window blinds, a new downstairs bathroom floor and toilet, vanity, and a reglazed shower; the kitchen has a new porcelain tiled floor, with a new marble countertop, and a deep custom stainless-steel sink; the second floor has new windows, new bathroom flooring, a new bathtub and shower walls; the downstairs has been repainted; the roof is new with new gutters and downspouts; the backyard deck was refinished.
New appliances include a refrigerator, washer and dryer and dishwasher.
Location
State PA
County Montgomery
Area Conshohocken Boro (10605)
Zoning R1
Rooms
Other Rooms Living Room, Dining Room, Primary Bedroom, Bedroom 2, Bedroom 3, Kitchen, Basement, Bathroom 1, Bathroom 2
Basement Full
Interior
Interior Features Kitchen - Eat-In, Wood Floors, Window Treatments
Hot Water Natural Gas
Heating Forced Air
Cooling Window Unit(s)
Flooring Hardwood
Inclusions washer/dryer/ microwave/ refrigerator/ dishwasher/ 4 window AC
Equipment Oven - Self Cleaning, Oven/Range - Gas, Washer, Dryer
Furnishings No
Fireplace N
Appliance Oven - Self Cleaning, Oven/Range - Gas, Washer, Dryer
Heat Source Natural Gas
Laundry Main Floor
Exterior
Exterior Feature Deck(s), Porch(es)
Fence Wrought Iron
Utilities Available Cable TV Available, Electric Available, Natural Gas Available
Waterfront N
Water Access N
Roof Type Shingle,Rubber
Accessibility None
Porch Deck(s), Porch(es)
Garage N
Building
Story 3
Foundation Block, Crawl Space
Sewer Public Sewer
Water Public
Architectural Style Other
Level or Stories 3
Additional Building Above Grade, Below Grade
New Construction N
Schools
Elementary Schools Conshohocken
School District Colonial
Others
Pets Allowed Y
Senior Community No
Tax ID 05-00-09200-002
Ownership Fee Simple
SqFt Source Assessor
Acceptable Financing Cash, Conventional, FHA, VA
Listing Terms Cash, Conventional, FHA, VA
Financing Cash,Conventional,FHA,VA
Special Listing Condition Standard
Pets Description No Pet Restrictions


43777 Central Station Dr, Suite 390, Ashburn, VA, 20147, United States
GET MORE INFORMATION

