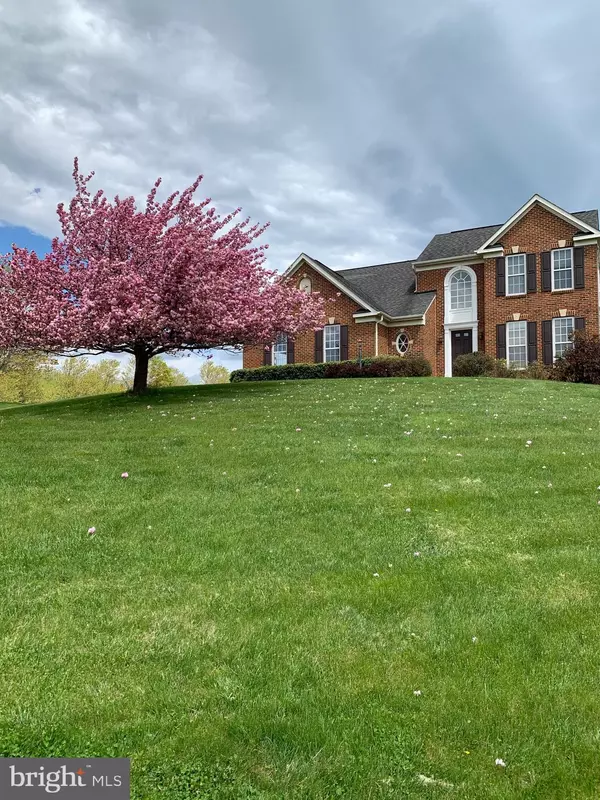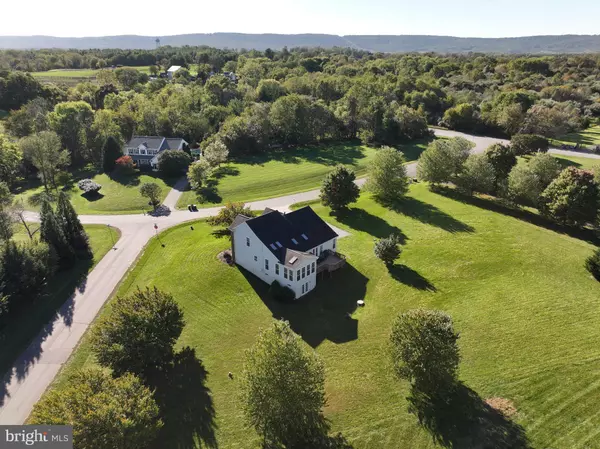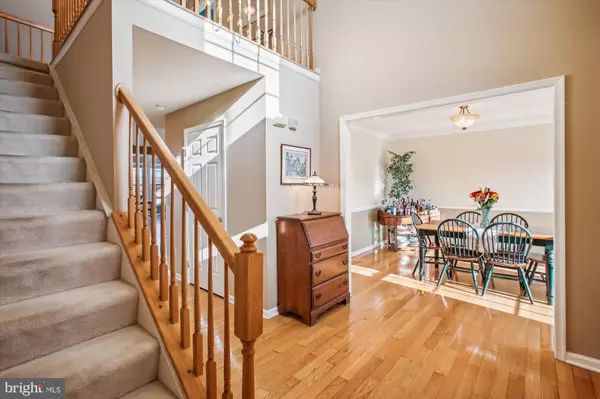
3 Beds
4 Baths
2,676 SqFt
3 Beds
4 Baths
2,676 SqFt
Key Details
Property Type Single Family Home
Sub Type Detached
Listing Status Under Contract
Purchase Type For Sale
Square Footage 2,676 sqft
Price per Sqft $284
Subdivision Deerfield
MLS Listing ID VALO2082980
Style Colonial
Bedrooms 3
Full Baths 3
Half Baths 1
HOA Fees $170/qua
HOA Y/N Y
Abv Grd Liv Area 2,256
Originating Board BRIGHT
Year Built 2002
Annual Tax Amount $6,203
Tax Year 2024
Lot Size 1.200 Acres
Acres 1.2
Property Description
Experience the mountain views from the expansive back deck or sunroom, which overlooks 1.2 beautifully landscaped acres. Featuring skylights and cathedral ceilings that flood the space with natural light, the main level boasts hardwood floors, an updated kitchen with stainless steel appliances (including new dishwasher), white cabinets, a tile backsplash, and neutral paint throughout. The open floor plan seamlessly connects the kitchen, sunroom, living room, and informal dining area - perfect for entertaining. A formal dining room at the front the house can easily be converted to an office, should you choose.
The main level primary bedroom suite features a tray ceiling and walk-in closet, and is complemented by the ensuite bathroom that has an expanded shower with seamless glass doors, a separate soaking tub and a Corian vanity with dual sinks with tile surround and tile flooring.
Upstairs, you’ll find large bedrooms, one with a walk-in closet, and a hall bath equipped with dual sinks. The finished basement includes a full bathroom and family room with a walkout to the rear yard, leading to the firepit. A propane gas line to the deck has been added recently, eliminating the need for a gas tank for your grilling. An unfinished area in the basement allows for extra storage as well as the opportunity to add another bedroom.
A top of the line energy-efficient Lennox HVAC system was installed in 2023, with a smart app, ensuring peace of mind that you can control your cool summers and cozy winters from anywhere!
Nestled near downtown Lovettsville, this home is surrounded by charming shops, diverse restaurants, a food co-op, a veterinarian, salons, and a gym. Situated in the heart of Northern Virginia wine country (and breweries too!), it’s just 3 miles from the Brunswick MARC train, making for an easy commute to DC. A short drive to Leesburg or Frederick, MD, this home offers nearly 2,700 finished square feet, blending the tranquility of country living with the convenience of city commuting.
Location
State VA
County Loudoun
Zoning AR1
Rooms
Other Rooms Living Room, Dining Room, Primary Bedroom, Bedroom 2, Bedroom 3, Kitchen, Family Room, Laundry, Solarium, Bathroom 2, Bathroom 3, Primary Bathroom
Basement Full, Partially Finished, Walkout Stairs
Main Level Bedrooms 1
Interior
Interior Features Ceiling Fan(s), Chair Railings, Dining Area, Entry Level Bedroom, Kitchen - Island, Kitchen - Table Space, Primary Bath(s), Recessed Lighting, Skylight(s), Bathroom - Soaking Tub, Bathroom - Stall Shower, Walk-in Closet(s)
Hot Water Propane
Heating Programmable Thermostat
Cooling Central A/C, Heat Pump(s), Programmable Thermostat
Flooring Hardwood, Carpet, Ceramic Tile
Fireplaces Number 1
Fireplaces Type Fireplace - Glass Doors, Gas/Propane, Mantel(s)
Inclusions Riding lawn mower
Equipment Built-In Microwave, Dishwasher, Disposal, Dryer, Refrigerator, Stainless Steel Appliances, Washer, Oven/Range - Gas
Fireplace Y
Window Features Skylights
Appliance Built-In Microwave, Dishwasher, Disposal, Dryer, Refrigerator, Stainless Steel Appliances, Washer, Oven/Range - Gas
Heat Source Propane - Owned
Laundry Main Floor
Exterior
Exterior Feature Deck(s)
Garage Garage - Side Entry
Garage Spaces 2.0
Utilities Available Propane, Electric Available
Water Access N
Roof Type Asphalt
Accessibility None
Porch Deck(s)
Attached Garage 2
Total Parking Spaces 2
Garage Y
Building
Lot Description Open
Story 2
Foundation Block
Sewer On Site Septic, Septic > # of BR
Water Well, Filter
Architectural Style Colonial
Level or Stories 2
Additional Building Above Grade, Below Grade
Structure Type Dry Wall,2 Story Ceilings
New Construction N
Schools
Elementary Schools Lovettsville
Middle Schools Harmony
High Schools Woodgrove
School District Loudoun County Public Schools
Others
Pets Allowed Y
HOA Fee Include Trash,Common Area Maintenance
Senior Community No
Tax ID 332189992000
Ownership Fee Simple
SqFt Source Assessor
Security Features Security System,Monitored
Acceptable Financing Cash, Conventional, FHA, VA
Horse Property N
Listing Terms Cash, Conventional, FHA, VA
Financing Cash,Conventional,FHA,VA
Special Listing Condition Standard
Pets Description No Pet Restrictions


43777 Central Station Dr, Suite 390, Ashburn, VA, 20147, United States
GET MORE INFORMATION






