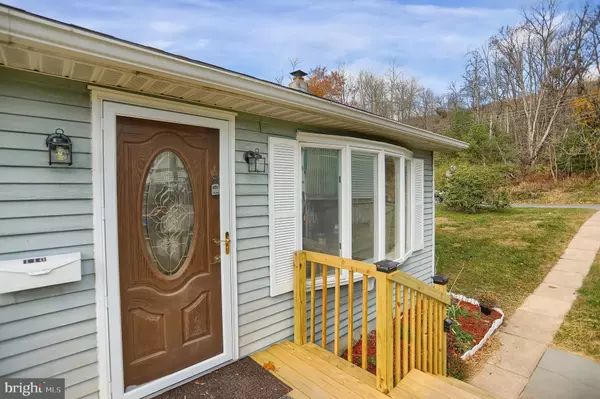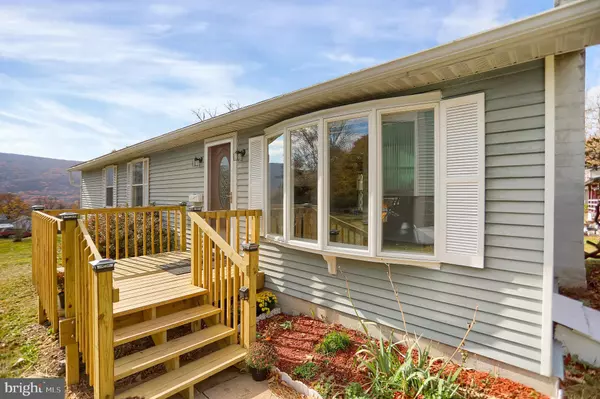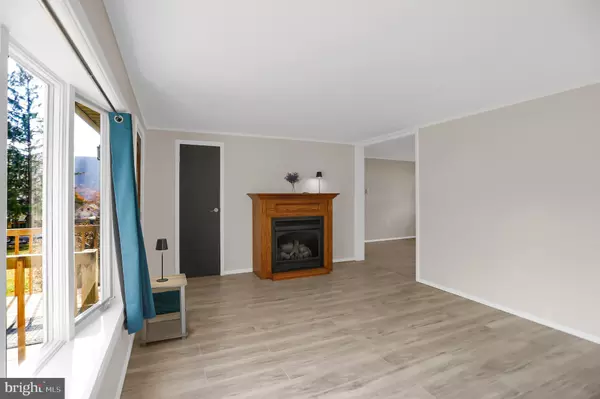3 Beds
2 Baths
1,404 SqFt
3 Beds
2 Baths
1,404 SqFt
Key Details
Property Type Single Family Home
Sub Type Detached
Listing Status Active
Purchase Type For Sale
Square Footage 1,404 sqft
Price per Sqft $155
Subdivision None Available
MLS Listing ID PADA2039678
Style Raised Ranch/Rambler,Ranch/Rambler
Bedrooms 3
Full Baths 2
HOA Y/N N
Abv Grd Liv Area 1,404
Originating Board BRIGHT
Year Built 1980
Annual Tax Amount $1,589
Tax Year 2024
Lot Size 10,019 Sqft
Acres 0.23
Property Description
Enjoy the cozy warmth of the propane fireplace, supplemented by baseboard electric heating with individual controls in each room for personalized comfort. A spacious mudroom keeps everything organized, while the deck invites you to relax outdoors.
The full walkout basement offers a large storage area and the exciting potential to add finished rooms, giving you the flexibility to create extra living space as needed. This home combines comfortable living with modern style, ready for you to move in and make it your own!
Location
State PA
County Dauphin
Area Williams Twp (14072)
Zoning RES
Rooms
Basement Daylight, Full, Connecting Stairway, Full, Improved, Interior Access, Outside Entrance, Poured Concrete, Unfinished, Space For Rooms
Main Level Bedrooms 3
Interior
Interior Features Breakfast Area, Carpet, Combination Kitchen/Dining, Entry Level Bedroom, Family Room Off Kitchen, Floor Plan - Traditional, Recessed Lighting, Wainscotting
Hot Water Electric
Heating Baseboard - Electric
Cooling Ceiling Fan(s)
Fireplaces Number 1
Fireplaces Type Free Standing, Gas/Propane
Inclusions Refrigerator, Microwave, Stove, Dishwasher
Equipment Built-In Microwave, ENERGY STAR Refrigerator, ENERGY STAR Dishwasher, Stove
Fireplace Y
Appliance Built-In Microwave, ENERGY STAR Refrigerator, ENERGY STAR Dishwasher, Stove
Heat Source Electric, Propane - Leased
Laundry Hookup, Basement
Exterior
Water Access N
Roof Type Architectural Shingle
Accessibility None
Garage N
Building
Story 2
Foundation Block
Sewer Public Sewer
Water Public
Architectural Style Raised Ranch/Rambler, Ranch/Rambler
Level or Stories 2
Additional Building Above Grade, Below Grade
New Construction N
Schools
High Schools Williams Valley Junior-Senior
School District Williams Valley
Others
Senior Community No
Tax ID 72-005-008-000-0000
Ownership Fee Simple
SqFt Source Assessor
Acceptable Financing Cash, Conventional, FHA, VA, USDA
Listing Terms Cash, Conventional, FHA, VA, USDA
Financing Cash,Conventional,FHA,VA,USDA
Special Listing Condition Standard

43777 Central Station Dr, Suite 390, Ashburn, VA, 20147, United States
GET MORE INFORMATION






