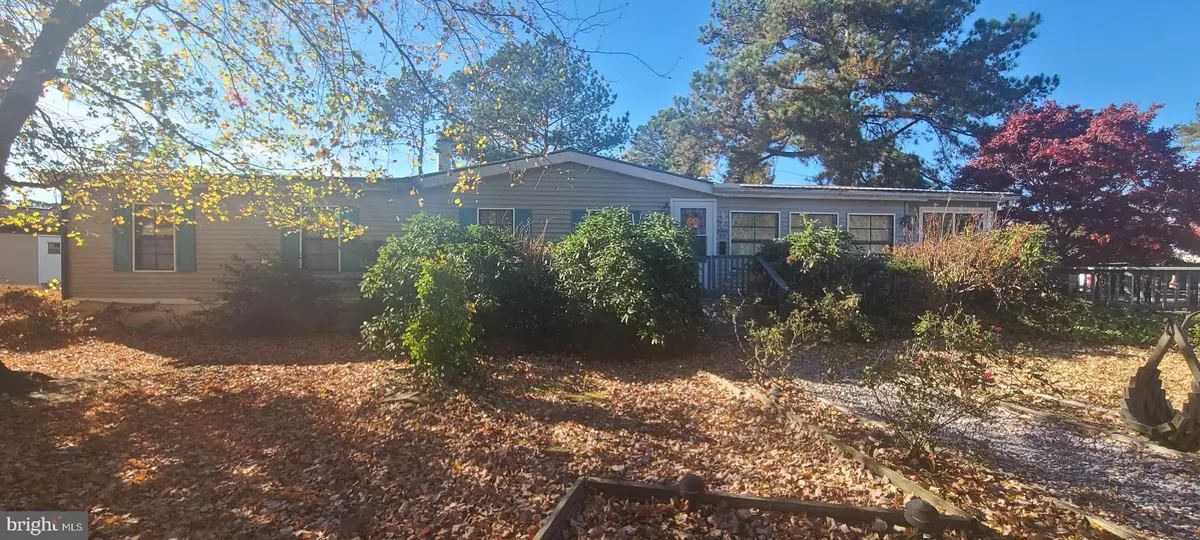
3 Beds
2 Baths
1,680 SqFt
3 Beds
2 Baths
1,680 SqFt
Key Details
Property Type Manufactured Home
Sub Type Manufactured
Listing Status Active
Purchase Type For Sale
Square Footage 1,680 sqft
Price per Sqft $47
Subdivision Rehoboth Shores Mhp
MLS Listing ID DESU2073892
Style Other
Bedrooms 3
Full Baths 2
HOA Y/N N
Abv Grd Liv Area 1,680
Originating Board BRIGHT
Land Lease Amount 860.0
Land Lease Frequency Monthly
Year Built 1987
Annual Tax Amount $515
Tax Year 2024
Lot Size 230.090 Acres
Acres 230.09
Lot Dimensions 0.00 x 0.00
Property Description
Welcome to your new home in the beautiful Rehoboth Shores community! This spacious doublewide mobile home offers comfort and convenience with 3 bedrooms and 2 bathrooms. Cozy up by the fireplace during cooler months and enjoy the efficiency of a furnace and AC unit, both only 5 years old. The water heater, installed in 2023, ensures you’ll have reliable hot water for years to come.
Situated on a large corner lot, this home provides ample outdoor space and privacy. You’ll appreciate the convenience of parking for 6 vehicles and a large shed with electricity, perfect for storage or a workshop. Just a block from the dock, you’ll have easy access to water activities and scenic views.
Rehoboth Shores is an amenity-rich, land-lease community offering a vibrant lifestyle. Don’t miss out on this fantastic opportunity to own a home in this desirable location! Enjoy the park’s fantastic amenities, such as a swimming pool, playground, boat ramp, private beach, and more!
Lot rent is approximately $860 per month and includes trash/recycling services, pool access, and clubhouse use. A park application is required, with acceptance based on the following criteria:
1. Income Verification
2. Credit Bureau Score (including debt-to-income ratio)
3. Clean Criminal Background Check
Contact us today to schedule a viewing and make this wonderful home yours!
Location
State DE
County Sussex
Area Indian River Hundred (31008)
Zoning RESIDENTIAL
Rooms
Other Rooms Sun/Florida Room, Laundry
Main Level Bedrooms 3
Interior
Interior Features Combination Kitchen/Dining, Ceiling Fan(s), WhirlPool/HotTub, Window Treatments
Hot Water Electric
Heating Forced Air
Cooling Central A/C
Flooring Carpet, Vinyl
Equipment Cooktop, Dishwasher, Dryer - Electric, Oven - Wall, Range Hood, Refrigerator, Washer, Water Heater
Fireplace N
Window Features Storm
Appliance Cooktop, Dishwasher, Dryer - Electric, Oven - Wall, Range Hood, Refrigerator, Washer, Water Heater
Heat Source Electric
Exterior
Exterior Feature Deck(s)
Amenities Available Boat Ramp, Boat Dock/Slip, Cable, Pool - Outdoor, Swimming Pool
Water Access Y
Roof Type Shingle,Asphalt
Accessibility None
Porch Deck(s)
Garage N
Building
Story 1
Foundation Pillar/Post/Pier, Crawl Space
Sewer Public Hook/Up Avail
Water Public
Architectural Style Other
Level or Stories 1
Additional Building Above Grade, Below Grade
Structure Type Vaulted Ceilings
New Construction N
Schools
Elementary Schools Long Neck
High Schools Indian River
School District Indian River
Others
Senior Community No
Tax ID 234-24.00-35.00-37177
Ownership Land Lease
SqFt Source Assessor
Acceptable Financing Cash, Conventional
Listing Terms Cash, Conventional
Financing Cash,Conventional
Special Listing Condition Standard


43777 Central Station Dr, Suite 390, Ashburn, VA, 20147, United States
GET MORE INFORMATION






