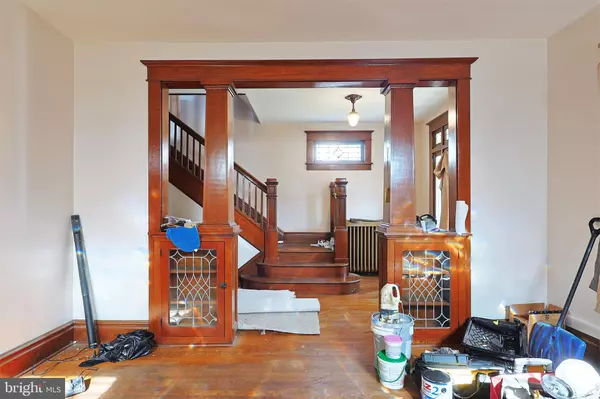
4 Beds
2 Baths
1,896 SqFt
4 Beds
2 Baths
1,896 SqFt
Key Details
Property Type Single Family Home
Sub Type Detached
Listing Status Pending
Purchase Type For Sale
Square Footage 1,896 sqft
Price per Sqft $52
Subdivision South End
MLS Listing ID MDAL2010448
Style Traditional
Bedrooms 4
Full Baths 2
HOA Y/N N
Abv Grd Liv Area 1,896
Originating Board BRIGHT
Year Built 1919
Annual Tax Amount $1,290
Tax Year 2024
Lot Size 3,900 Sqft
Acres 0.09
Property Description
Step into this stunning traditional home, filled with exquisite woodwork, a decorative fireplace, and beautiful wood floors. This spacious home offers timeless elegance, complete with original pocket doors. Offering 4 beds/2 full baths(one in th basement with shower only) and a large walk up attic. Additional features include a back stairwell, basement with laundry and a workshop area. The large yard, combined with a garage and storage area, provides ample space for outdoor activities and storage. Heated with a gas hot water/radiator system, this home is rich in character and detail, ready for your personal touch. Don't miss the opportunity to make this classic home yours! This home isn’t just a place to live – it’s the backdrop for your next chapter. Don’t just dream it, live it!
Call today to schedule a tour!
Location
State MD
County Allegany
Area S Cumberland - Allegany County (Mdal2)
Zoning RESIDENTIAL
Rooms
Other Rooms Basement
Basement Connecting Stairway, Full
Interior
Hot Water Natural Gas
Heating Radiator
Cooling None
Flooring Wood, Vinyl
Fireplace N
Heat Source Natural Gas
Laundry Basement
Exterior
Garage Additional Storage Area
Garage Spaces 1.0
Water Access N
View City, Mountain, Street
Roof Type Shingle
Accessibility None
Attached Garage 1
Total Parking Spaces 1
Garage Y
Building
Story 2
Foundation Stone, Block, Other
Sewer Public Sewer
Water Public
Architectural Style Traditional
Level or Stories 2
Additional Building Above Grade, Below Grade
Structure Type Plaster Walls
New Construction N
Schools
School District Allegany County Public Schools
Others
Senior Community No
Tax ID 0104005759
Ownership Fee Simple
SqFt Source Assessor
Special Listing Condition Standard


43777 Central Station Dr, Suite 390, Ashburn, VA, 20147, United States
GET MORE INFORMATION






