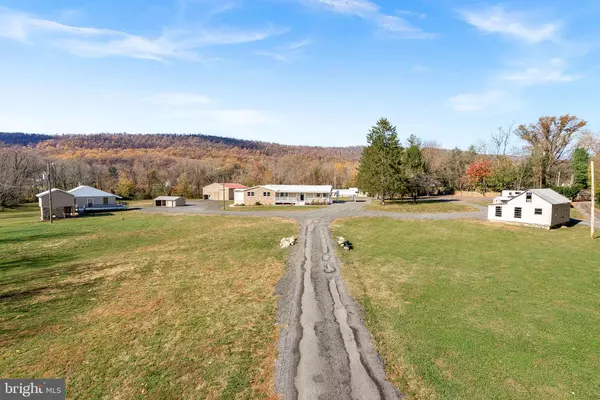
3 Beds
4 Baths
4,477 SqFt
3 Beds
4 Baths
4,477 SqFt
Key Details
Property Type Single Family Home
Sub Type Detached
Listing Status Active
Purchase Type For Sale
Square Footage 4,477 sqft
Price per Sqft $209
Subdivision None Available
MLS Listing ID VALO2083656
Style Ranch/Rambler
Bedrooms 3
Full Baths 3
Half Baths 1
HOA Y/N N
Abv Grd Liv Area 2,424
Originating Board BRIGHT
Year Built 1997
Annual Tax Amount $4,490
Tax Year 2024
Lot Size 6.010 Acres
Acres 6.01
Property Description
There is the sweetest guest cottage with completely new kitchen and full bath, living room, bedroom and loft. Also has new HVAC. Perfect for airbnb, family, guest, au pair, etc. It also has a wrap around deck with amazing views. This cottage has it own electric, well and septic separate from the main house. Next to this is a stone well house with finished upper space. This space even has it's own house number.
A great 9 stall center isle barn with tack room, water and electric. Freshly painted and ready for your horses with riding ring and run in shed out back.
The 12 plus garage is perfect for car collector or mechanic. Also has a car lift which owner will consider selling.
This property is completely ready for you to move in and enjoy your private, quiet space and the options it has available for whatever you have been dreaming of.
Location
State VA
County Loudoun
Zoning AR1
Rooms
Other Rooms Living Room, Primary Bedroom, Bedroom 2, Bedroom 3, Kitchen, Family Room, Den, Breakfast Room, Other, Recreation Room
Basement Partially Finished, Full
Main Level Bedrooms 3
Interior
Interior Features Bathroom - Walk-In Shower, Ceiling Fan(s), Combination Kitchen/Living, Dining Area, Entry Level Bedroom, Floor Plan - Open, Formal/Separate Dining Room, Kitchen - Country, Kitchen - Eat-In, Kitchen - Island, Kitchen - Table Space, Primary Bath(s), Walk-in Closet(s)
Hot Water Electric
Heating Central
Cooling Central A/C, Ceiling Fan(s)
Equipment Built-In Microwave, Dishwasher, Icemaker, Microwave, Refrigerator, Stove
Fireplace N
Appliance Built-In Microwave, Dishwasher, Icemaker, Microwave, Refrigerator, Stove
Heat Source Oil, Propane - Owned
Exterior
Exterior Feature Deck(s), Porch(es)
Garage Additional Storage Area, Oversized
Garage Spaces 14.0
Carport Spaces 2
Water Access N
View Mountain
Roof Type Metal
Accessibility None
Porch Deck(s), Porch(es)
Total Parking Spaces 14
Garage Y
Building
Lot Description Stream/Creek
Story 2
Foundation Concrete Perimeter
Sewer Septic Exists
Water Well
Architectural Style Ranch/Rambler
Level or Stories 2
Additional Building Above Grade, Below Grade
New Construction N
Schools
Elementary Schools Lovettsville
Middle Schools Harmony
High Schools Woodgrove
School District Loudoun County Public Schools
Others
Senior Community No
Tax ID 442178493000
Ownership Fee Simple
SqFt Source Assessor
Special Listing Condition Standard


43777 Central Station Dr, Suite 390, Ashburn, VA, 20147, United States
GET MORE INFORMATION






