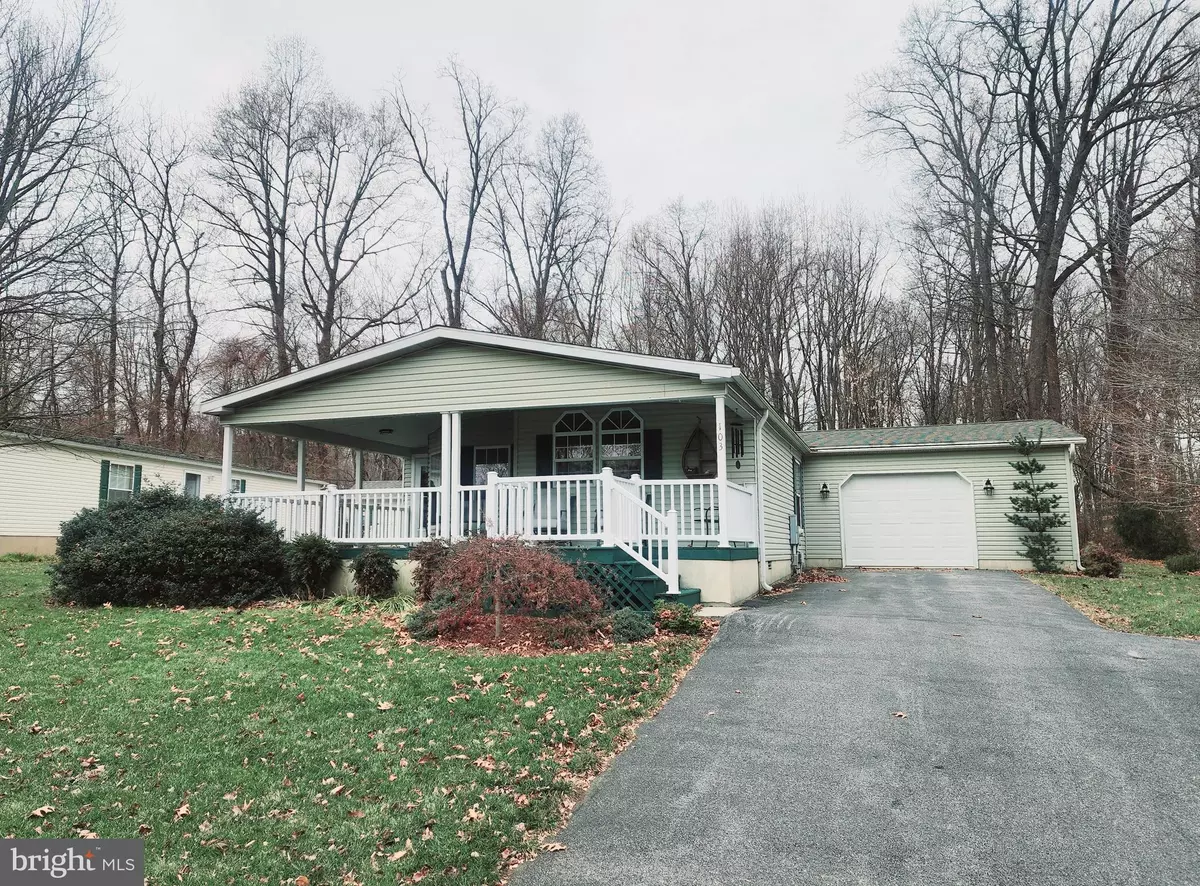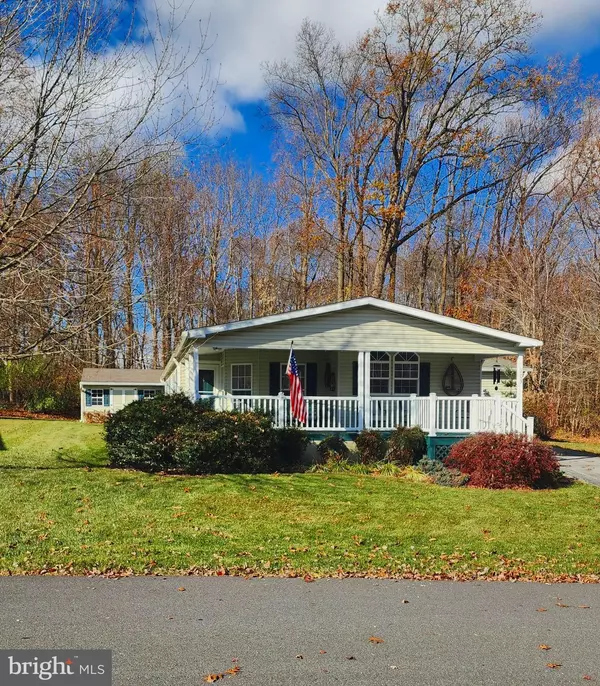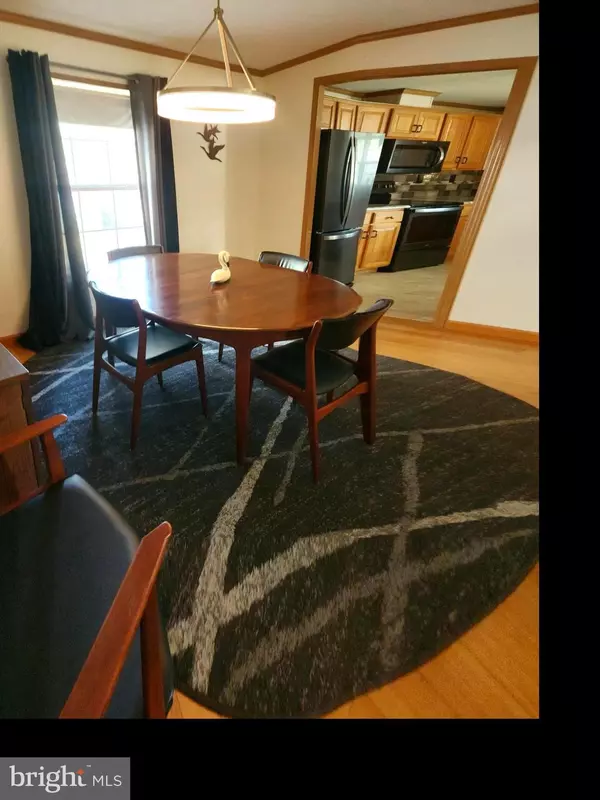GET MORE INFORMATION
$ 240,000
$ 242,500 1.0%
2 Beds
2 Baths
1,500 SqFt
$ 240,000
$ 242,500 1.0%
2 Beds
2 Baths
1,500 SqFt
Key Details
Sold Price $240,000
Property Type Manufactured Home
Sub Type Manufactured
Listing Status Sold
Purchase Type For Sale
Square Footage 1,500 sqft
Price per Sqft $160
Subdivision Spring Run Estates
MLS Listing ID PACT2086740
Sold Date 01/31/25
Style Ranch/Rambler
Bedrooms 2
Full Baths 2
HOA Y/N N
Abv Grd Liv Area 1,500
Originating Board BRIGHT
Land Lease Amount 530.0
Land Lease Frequency Monthly
Year Built 2002
Annual Tax Amount $2,705
Tax Year 2024
Lot Dimensions 0.00 x 0.00
Property Description
Adjacent is an exquisite, NEWELY UPGRADED KITCHEN, with ALL NEW BEAUTIFUL appliances, Granite counter tops, an added Island and NEW Ceramic flooring, and an Abundance of cabinets, a NEW backsplash, As you leave the KITCHEN you enter the Formal dining room. great for entertaining. The Primary LARGE bedroom boasts plenty of natural lighting. a Large walk-in closet, an UPGRADED ensuite bathroom . An additional Large 2nd bedroom is down the hall with plenty of closet space. Across from this bedroom is an UPGRADED full hall bathroom with a tub. Next to that is a nice size laundry with a laundry tub. As you walk through the laundry you will enter a spacious 1 1/2 size garage which takes you out to the backyard patio, which has an electric awning and a beautiful secluded setting for hosting summer barbecues. H/W heater was replaced in 2021, and a BRAND New top of the line HVAC system was installed this past summer. You are Conveniently located close to Rt 82, 322 making traveling easy.
Location
State PA
County Chester
Area West Caln Twp (10328)
Zoning T10
Rooms
Main Level Bedrooms 2
Interior
Interior Features Breakfast Area, Dining Area
Hot Water Electric
Heating Forced Air
Cooling Central A/C
Flooring Ceramic Tile, Hardwood
Equipment Built-In Microwave, Dishwasher, Extra Refrigerator/Freezer, Oven - Single, Refrigerator, Stove, Dryer - Electric, Washer
Furnishings No
Fireplace N
Appliance Built-In Microwave, Dishwasher, Extra Refrigerator/Freezer, Oven - Single, Refrigerator, Stove, Dryer - Electric, Washer
Heat Source Electric
Laundry Hookup, Main Floor, Washer In Unit, Dryer In Unit
Exterior
Exterior Feature Patio(s), Porch(es)
Parking Features Built In, Inside Access, Oversized
Garage Spaces 2.0
Amenities Available Club House
Water Access N
Roof Type Shingle
Accessibility None
Porch Patio(s), Porch(es)
Attached Garage 2
Total Parking Spaces 2
Garage Y
Building
Lot Description Secluded, Private, Partly Wooded, Front Yard, SideYard(s)
Story 1
Sewer On Site Septic
Water Private/Community Water
Architectural Style Ranch/Rambler
Level or Stories 1
Additional Building Above Grade, Below Grade
Structure Type Cathedral Ceilings
New Construction N
Schools
School District Coatesville Area
Others
Pets Allowed Y
HOA Fee Include Common Area Maintenance,Sewer,Snow Removal,Trash,Water,Recreation Facility
Senior Community Yes
Age Restriction 55
Tax ID 28-03 -2601.002T
Ownership Land Lease
SqFt Source Assessor
Acceptable Financing Cash, Conventional
Horse Property N
Listing Terms Cash, Conventional
Financing Cash,Conventional
Special Listing Condition Standard
Pets Allowed No Pet Restrictions

Bought with Deborah A Harlan • Springer Realty Group
43777 Central Station Dr, Suite 390, Ashburn, VA, 20147, United States
GET MORE INFORMATION






