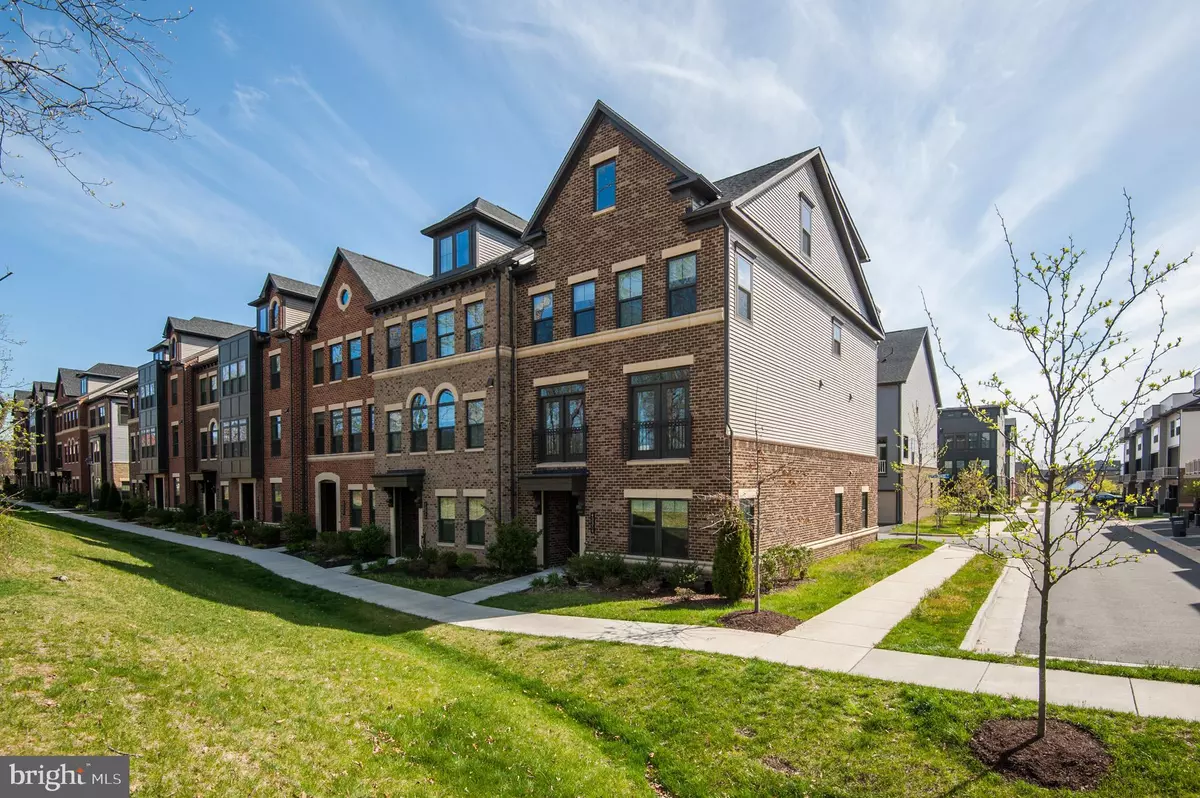
5 Beds
5 Baths
3,718 SqFt
5 Beds
5 Baths
3,718 SqFt
Key Details
Property Type Townhouse
Sub Type End of Row/Townhouse
Listing Status Active
Purchase Type For Rent
Square Footage 3,718 sqft
Subdivision Westmoore At Moorefield
MLS Listing ID VALO2083920
Style Contemporary
Bedrooms 5
Full Baths 4
Half Baths 1
HOA Y/N Y
Abv Grd Liv Area 3,718
Originating Board BRIGHT
Year Built 2018
Lot Size 6,534 Sqft
Acres 0.15
Property Description
4 Level TH w/terrace showcasing an appealing modern design. First floor hosts a full bedrm w/ full bath. The heart of this home is the second floor, which features an open-plan layout w/ dining areas, gourmet kitchen, great rm & a large deck. Three bedrooms including the owner's suite are situated on the third floor. Fourth floor incudes a loft, a bedroom w/full bath, & a terrace that enhances outdoor enjoyment. Attached humongous 2 car rear garage w/opener. Washer & Dryer @ bedroom level
Easy access to upscale dining, shopping & recreation including Dulles Landing, Dulles Town Center, Tysons Corner Center, & Loudoun Station. Excellent access to Dulles Toll Road/Rt. 267, Route 7 and Route 28. Excellence in style, function & location
Location
State VA
County Loudoun
Zoning R
Rooms
Other Rooms Dining Room, Primary Bedroom, Bedroom 2, Bedroom 3, Bedroom 4, Bedroom 5, Kitchen, Foyer, Great Room, Laundry, Loft, Bathroom 2, Bathroom 3, Primary Bathroom, Full Bath, Half Bath
Basement Fully Finished, Walkout Level, Front Entrance, Garage Access
Interior
Interior Features Floor Plan - Open, Pantry, Recessed Lighting, Walk-in Closet(s)
Hot Water Natural Gas
Heating Central
Cooling Central A/C
Flooring Carpet, Ceramic Tile, Luxury Vinyl Plank
Equipment Built-In Microwave, Dishwasher, Disposal, Dryer, Exhaust Fan, Refrigerator, Stove, Washer, Water Dispenser
Fireplace N
Window Features Screens
Appliance Built-In Microwave, Dishwasher, Disposal, Dryer, Exhaust Fan, Refrigerator, Stove, Washer, Water Dispenser
Heat Source Natural Gas
Exterior
Garage Garage Door Opener, Garage - Rear Entry
Garage Spaces 1.0
Amenities Available Common Grounds
Waterfront N
Water Access N
Accessibility None
Attached Garage 1
Total Parking Spaces 1
Garage Y
Building
Story 4
Foundation Slab
Sewer Public Sewer
Water Public
Architectural Style Contemporary
Level or Stories 4
Additional Building Above Grade, Below Grade
Structure Type 9'+ Ceilings
New Construction N
Schools
School District Loudoun County Public Schools
Others
Pets Allowed Y
HOA Fee Include Common Area Maintenance,Snow Removal,Trash
Senior Community No
Tax ID 120185664000
Ownership Other
SqFt Source Assessor
Miscellaneous HOA/Condo Fee
Horse Property N
Pets Description Case by Case Basis


43777 Central Station Dr, Suite 390, Ashburn, VA, 20147, United States
GET MORE INFORMATION






