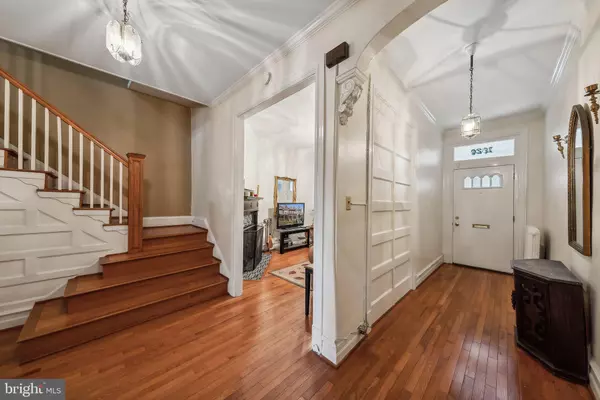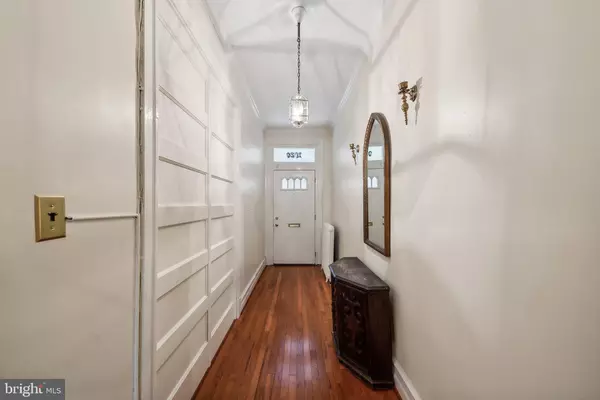
4 Beds
3 Baths
2,253 SqFt
4 Beds
3 Baths
2,253 SqFt
Key Details
Property Type Townhouse
Sub Type Interior Row/Townhouse
Listing Status Active
Purchase Type For Sale
Square Footage 2,253 sqft
Price per Sqft $487
Subdivision Mount Pleasant
MLS Listing ID DCDC2168550
Style Traditional,Victorian
Bedrooms 4
Full Baths 1
Half Baths 2
HOA Y/N N
Abv Grd Liv Area 1,651
Originating Board BRIGHT
Year Built 1912
Annual Tax Amount $3,622
Tax Year 2023
Lot Size 2,067 Sqft
Acres 0.05
Property Description
In the early 1900s, a stately row home rose on a quiet street in Mount Pleasant, its brick facade catching the warm glow of the morning sun. The air carried the crisp scent of new construction mingled with the earthy perfume of nearby Rock Creek Park. Inside, grand high ceilings and defined spaces echoed with the steady rhythm of craftsmanship, as skilled hands shaped a home destined to endure. On the spacious front porch, the hum of streetcars and the rustle of trees created a tranquil melody that complemented the neighborhood’s sense of promise and growth.
By the mid-20th century, the home had become a treasured residence, not just a place to live but a space to create meaningful experiences. The main level was alive with activity, its rooms filled with the aroma of carefully prepared meals and the quiet buzz of connection. In warmer months, the back decks provided a peaceful retreat, overlooking a deep and vibrant lot. The lower level, with its separate entrance, offered flexible possibilities, from creative projects to additional space for guests. The surrounding neighborhood thrived with energy, its streets lined with local markets, rich aromas of global flavors, and a vibrant mix of sights and sounds.
As the decades passed, the home evolved, its character deepening with time. The wood floors carried the patina of countless footsteps, while the front porch, shaded by mature trees, bore witness to seasons of transformation. The air filled with the music of changing eras, from vinyl records to the hum of the digital age, as the home stood steadfast through waves of change. Mount Pleasant’s vibrant history was mirrored in the home, a reflection of resilience, care, and enduring presence.
Now, in 2024, this historic home awaits its next steward. With its dramatic high ceilings, Transom windows, Time-period millwork and trim, inviting rear decks, and a deep lot with off-street parking, it offers endless potential for restoration, expansion, or re-imagination. The walkout lower level, with its separate entrance, creates the possibility for additional living space or an income-producing suite. Situated in one of Washington, DC’s most cherished neighborhoods, near Rock Creek Park and local amenities, this home is ready to continue its story. For those who step inside, it offers more than shelter—it offers the chance to be part of something timeless.
Location
State DC
County Washington
Zoning RF-1
Direction Northwest
Rooms
Basement Interior Access, Walkout Level
Interior
Interior Features Wood Floors, Walk-in Closet(s), Recessed Lighting, Kitchen - Efficiency, Formal/Separate Dining Room, Floor Plan - Traditional, Dining Area, Ceiling Fan(s)
Hot Water Natural Gas
Heating Hot Water
Cooling Window Unit(s)
Flooring Carpet, Hardwood
Fireplaces Number 1
Fireplaces Type Mantel(s), Wood
Inclusions all installed appliances and fixtures - Home to convey with all remaining furniture
Equipment Built-In Microwave, Built-In Range, Dishwasher, Disposal, Dryer, Oven/Range - Gas, Refrigerator, Washer, Water Heater
Fireplace Y
Appliance Built-In Microwave, Built-In Range, Dishwasher, Disposal, Dryer, Oven/Range - Gas, Refrigerator, Washer, Water Heater
Heat Source Natural Gas
Laundry Basement, Dryer In Unit, Washer In Unit
Exterior
Garage Spaces 2.0
Utilities Available Cable TV, Phone Connected
Waterfront N
Water Access N
View Street
Roof Type Unknown
Accessibility None
Total Parking Spaces 2
Garage N
Building
Story 3
Foundation Concrete Perimeter, Brick/Mortar
Sewer Public Sewer
Water Public
Architectural Style Traditional, Victorian
Level or Stories 3
Additional Building Above Grade, Below Grade
Structure Type Dry Wall,Plaster Walls
New Construction N
Schools
School District District Of Columbia Public Schools
Others
Senior Community No
Tax ID 2614//0052
Ownership Fee Simple
SqFt Source Assessor
Security Features Security System
Acceptable Financing Cash, Conventional, FHA, VA
Horse Property N
Listing Terms Cash, Conventional, FHA, VA
Financing Cash,Conventional,FHA,VA
Special Listing Condition Standard


43777 Central Station Dr, Suite 390, Ashburn, VA, 20147, United States
GET MORE INFORMATION






