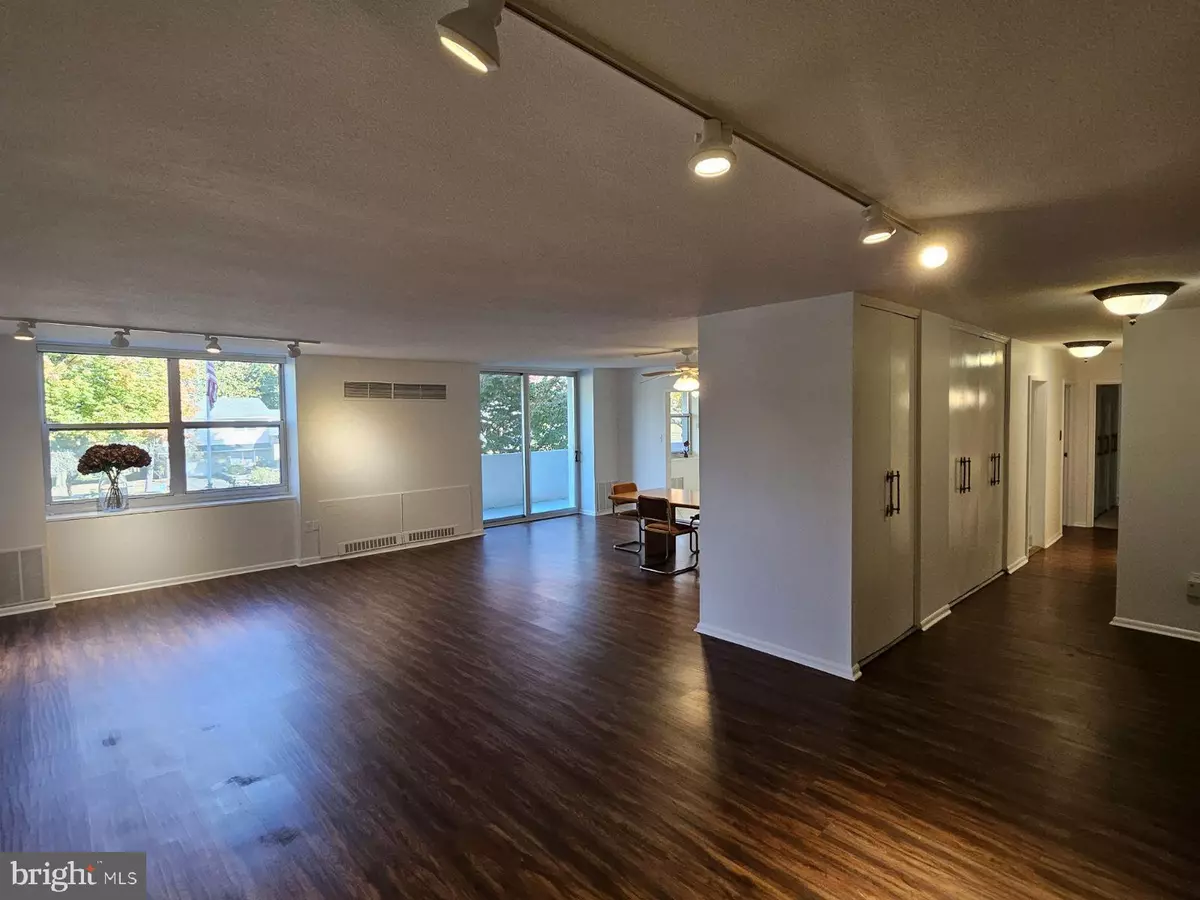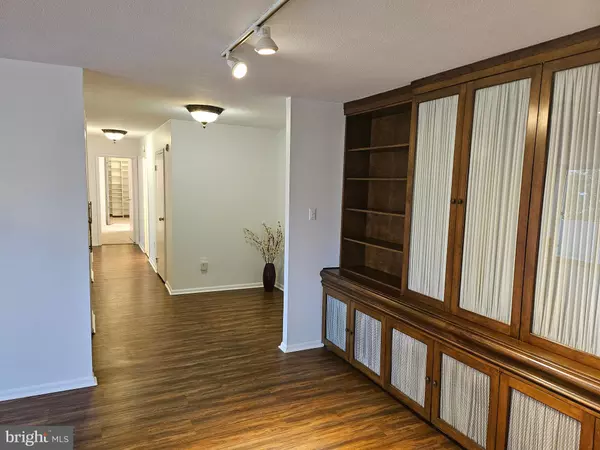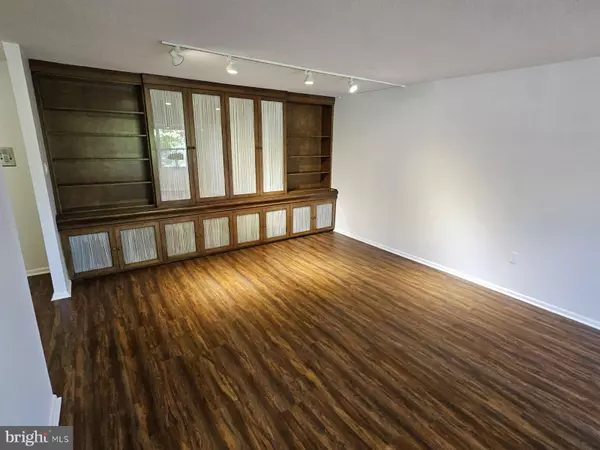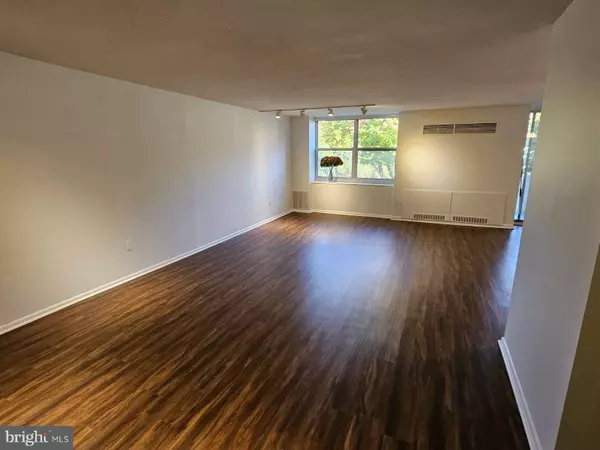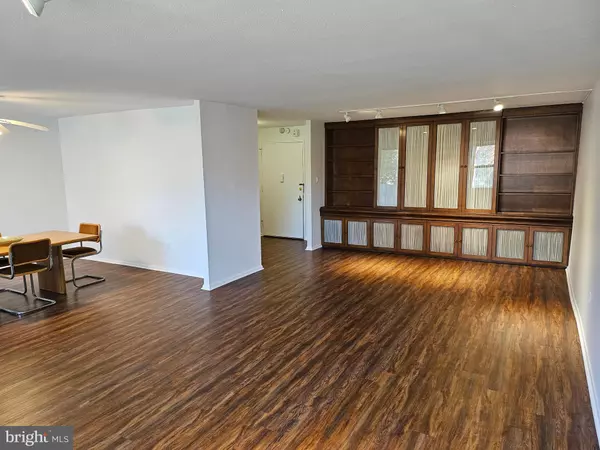2 Beds
2 Baths
1,800 SqFt
2 Beds
2 Baths
1,800 SqFt
Key Details
Property Type Condo
Sub Type Condo/Co-op
Listing Status Active
Purchase Type For Sale
Square Footage 1,800 sqft
Price per Sqft $88
Subdivision Elkins Park
MLS Listing ID PAMC2123418
Style Contemporary
Bedrooms 2
Full Baths 2
Condo Fees $1,460/mo
HOA Y/N N
Abv Grd Liv Area 1,800
Originating Board BRIGHT
Year Built 1966
Annual Tax Amount $266,601
Tax Year 2024
Property Description
Coventry House offers a stylish and visually iconic 1966c architectural gem, stunningly set amongst heirloom trees, bucolic vistas with an adjacent stream; and so available to both wonderful Suburban shopping & amenities, as well as convenient commuter access to Center City's rich cultural life of museums, concerts and restaurants via the nearby Regional Rail. The Renaissance in Elkins Park continues whereby not only is Coventry House getting a stunning facade facelift this year ($10K Assessment covered by Seller!)- but, proudly joins other visual treasures newly bestowed with restoration Love such as: The Elkins Estate, and Lynnewood Hall undergoing stunning transformations themselves. The supportive 'Cooperative' culture of Coventry House is well-known for promoting a rich tapestry of quality of life for its residents. Excellent long-term staff and Doorman Service on hand to readily assist. Private lot parking is availble on site, as well as Garage parking for an additional fee for Residents and Guests. The monthly Co-op rent includes property taxes, common expenses, pool, insurance, concierge services, and utilities (cable is available w/a small monthly charge). Coventry House is a pet-free, smoke-free facility. Co-op ownership means that each Unit Owner has an equitable interest in the entire building. Please note that all Buyers must be approved by the Board of the Co-op and the standard PAR Agreement of Sale needs to stipulate that there is an application and vetting process whereby Buyers must provide financial information for qualifying purposes.
Location
State PA
County Montgomery
Area Cheltenham Twp (10631)
Zoning RESIDENTIAL
Rooms
Main Level Bedrooms 2
Interior
Hot Water Electric
Cooling Central A/C
Flooring Engineered Wood, Ceramic Tile, Fully Carpeted
Inclusions Appliances as represented in As-Is Condition.
Equipment Built-In Microwave, Dishwasher, Washer/Dryer Stacked, ENERGY STAR Refrigerator
Fireplace N
Appliance Built-In Microwave, Dishwasher, Washer/Dryer Stacked, ENERGY STAR Refrigerator
Heat Source Natural Gas
Laundry Dryer In Unit, Washer In Unit
Exterior
Parking Features Covered Parking
Garage Spaces 1.0
Amenities Available Common Grounds, Elevator, Pool - Outdoor, Security
Water Access N
View Scenic Vista, Creek/Stream, Trees/Woods
Accessibility 48\"+ Halls, 32\"+ wide Doors
Total Parking Spaces 1
Garage Y
Building
Lot Description Landscaping
Story 7
Unit Features Mid-Rise 5 - 8 Floors
Sewer Public Sewer
Water Community
Architectural Style Contemporary
Level or Stories 7
Additional Building Above Grade
New Construction N
Schools
Elementary Schools Myers
Middle Schools Elkins Park School
High Schools Cheltenham
School District Cheltenham
Others
Pets Allowed N
HOA Fee Include Air Conditioning,Electricity,Heat,Water,Sewer,Snow Removal,Trash,Taxes,Lawn Maintenance,Common Area Maintenance,Custodial Services Maintenance,Management,Pool(s)
Senior Community No
Tax ID NO TAX RECORD
Ownership Cooperative
Security Features 24 hour security,Doorman
Acceptable Financing Cash
Listing Terms Cash
Financing Cash
Special Listing Condition Third Party Approval

43777 Central Station Dr, Suite 390, Ashburn, VA, 20147, United States
GET MORE INFORMATION

