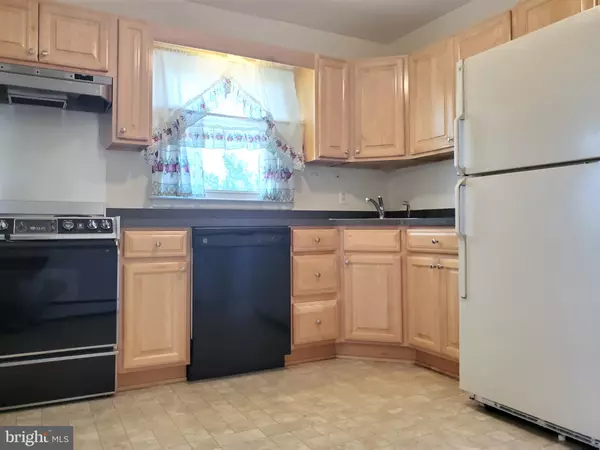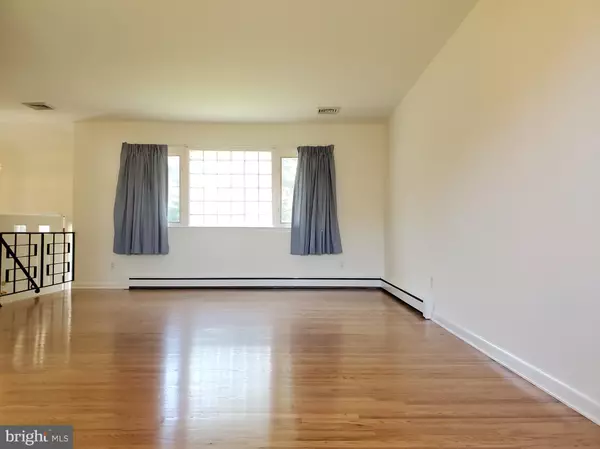
3 Beds
2 Baths
1,875 SqFt
3 Beds
2 Baths
1,875 SqFt
Key Details
Property Type Single Family Home
Sub Type Detached
Listing Status Active
Purchase Type For Rent
Square Footage 1,875 sqft
Subdivision Sherwood Park Ii
MLS Listing ID DENC2072176
Style Colonial,Split Level
Bedrooms 3
Full Baths 1
Half Baths 1
HOA Y/N N
Abv Grd Liv Area 1,875
Originating Board BRIGHT
Year Built 1960
Lot Size 8,276 Sqft
Acres 0.19
Lot Dimensions 65 X 124
Property Description
Move Right in to this charming 3 bedroom, 1.5 bath home in the conveniently located neighborhood of Sherwood Park. Newly refinished hardwood floors and a fresh coat of paint make this home very inviting. Nice backyard and large patio for your summer entertaining. There is an office/study adjacent to the family room and 1st floor powder room. The second floor hosts three roomy bedrooms with ample closet space. Close to Kirkwood Highway, Limestone Road, and I-95, between Newark and Wilmington. Christiana Medical Center nearby as well as shopping, restaurants and public transportation. SPECIAL CLAUSES: 1) No smoking permitted 2) Pet permitted with owner approval and pet deposit 3) Tenant pays for all utilities including water and trash 4) Renters insurance required 5) Tenant responsible for lawn care to include grass cutting, weeding, leaf removal and snow removal 6) No alterations to home or grounds without contacting Landlord first 7) Use of area rugs or floor protectors required under all furniture resting on hardwood floors 8) Tenant responsible for replacement of any batteries, bulbs, or filters in the property during tenancy
Location
State DE
County New Castle
Area Elsmere/Newport/Pike Creek (30903)
Zoning RES
Rooms
Other Rooms Living Room, Dining Room, Primary Bedroom, Bedroom 2, Bedroom 3, Kitchen, Family Room
Basement Partial, Unfinished
Interior
Interior Features Kitchen - Eat-In
Hot Water Electric
Heating Forced Air
Cooling Central A/C
Flooring Fully Carpeted, Vinyl, Wood
Equipment Dishwasher, Disposal, Dryer, Refrigerator, Stove, Washer
Furnishings No
Fireplace N
Appliance Dishwasher, Disposal, Dryer, Refrigerator, Stove, Washer
Heat Source Natural Gas
Laundry Basement
Exterior
Exterior Feature Porch(es)
Parking Features Garage - Front Entry
Garage Spaces 1.0
Water Access N
Accessibility None
Porch Porch(es)
Attached Garage 1
Total Parking Spaces 1
Garage Y
Building
Story 1.5
Foundation Block
Sewer Public Sewer
Water Public
Architectural Style Colonial, Split Level
Level or Stories 1.5
Additional Building Above Grade, Below Grade
New Construction N
Schools
Elementary Schools Warner
Middle Schools Stanton
High Schools Thomas Mckean
School District Red Clay Consolidated
Others
Pets Allowed Y
Senior Community No
Tax ID 08-038.30-049
Ownership Other
SqFt Source Estimated
Miscellaneous Sewer
Pets Description Case by Case Basis


43777 Central Station Dr, Suite 390, Ashburn, VA, 20147, United States
GET MORE INFORMATION






