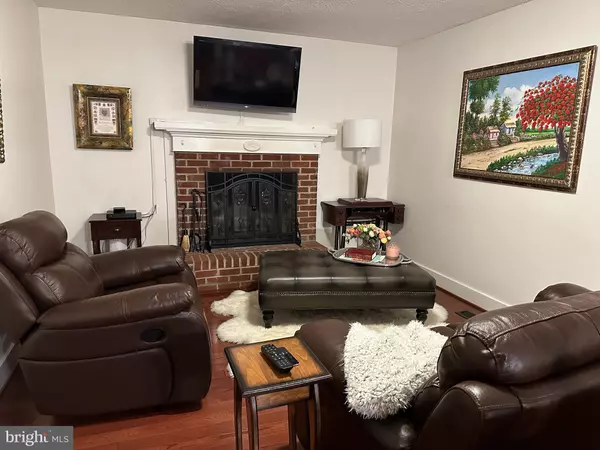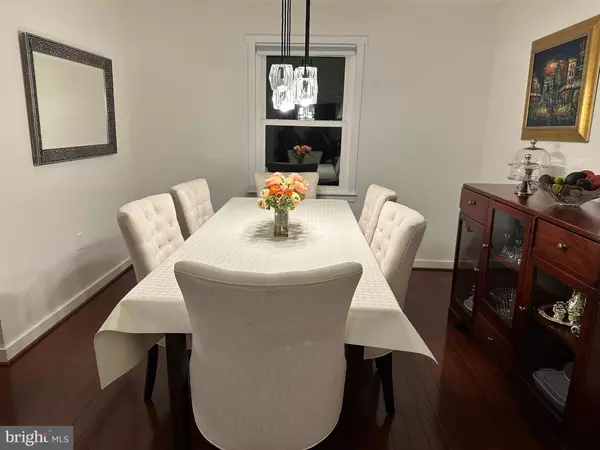5 Beds
4 Baths
2,380 SqFt
5 Beds
4 Baths
2,380 SqFt
Key Details
Property Type Single Family Home
Sub Type Detached
Listing Status Active
Purchase Type For Rent
Square Footage 2,380 sqft
Subdivision Barker Hill
MLS Listing ID VAFX2211394
Style Colonial
Bedrooms 5
Full Baths 3
Half Baths 1
HOA Y/N N
Abv Grd Liv Area 1,980
Originating Board BRIGHT
Year Built 1986
Lot Size 10,125 Sqft
Acres 0.23
Property Description
Included in rent price- Lawn maintenance, all outside maintenance, mowing, spring and fall clean up, environmental pest control, HVAC tuneup and HVAC filters.
Previously the down stairs apartment rented for $1300 a month.
Welcome to 1318 Grant St, a stunning 5-bedroom home nestled in the heart of Herndon, VA. This well-maintained property boasts a large, beautifully landscaped backyard, perfect for outdoor relaxation, entertaining, or gardening. The fully fenced-in yard ensures privacy and security, making it an ideal space for families or pet owners.
Inside, you'll find a spacious and inviting atmosphere with plenty of natural light, hardwood floors, and modern finishes throughout. The main level features a large living room, a dining area, and an updated kitchen with stainless steel appliances, offering both style and functionality.
The fully finished basement is an impressive highlight, offering a complete, self-contained apartment with a private entrance. The basement apartment includes a comfortable living space, kitchen, bathroom, and an additional bedroom – perfect for guest or in-laws.
This home offers a perfect blend of comfort and convenience. Don't miss out on this rare opportunity to live in a spacious home with extra living space! Contact us today to schedule a tour!
Location
State VA
County Fairfax
Zoning 804
Rooms
Basement Daylight, Full
Interior
Hot Water Electric
Heating Heat Pump(s)
Cooling Central A/C
Fireplaces Number 1
Furnishings No
Fireplace Y
Heat Source Electric
Laundry Has Laundry
Exterior
Parking Features Garage - Front Entry
Garage Spaces 2.0
Fence Fully
Amenities Available None
Water Access N
Accessibility None
Attached Garage 2
Total Parking Spaces 2
Garage Y
Building
Story 3
Foundation Slab
Sewer Public Sewer
Water None
Architectural Style Colonial
Level or Stories 3
Additional Building Above Grade, Below Grade
New Construction N
Schools
School District Fairfax County Public Schools
Others
Pets Allowed Y
HOA Fee Include None
Senior Community No
Tax ID 0104 22 0018
Ownership Other
SqFt Source Assessor
Miscellaneous Full Maintenance,Grounds Maintenance,HVAC Maint,Lawn Service,Pest Control
Pets Allowed Case by Case Basis

43777 Central Station Dr, Suite 390, Ashburn, VA, 20147, United States
GET MORE INFORMATION






