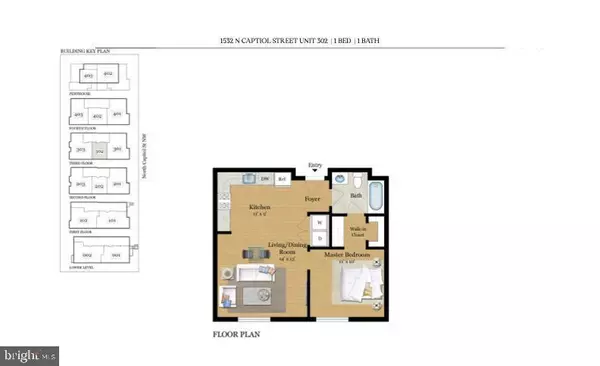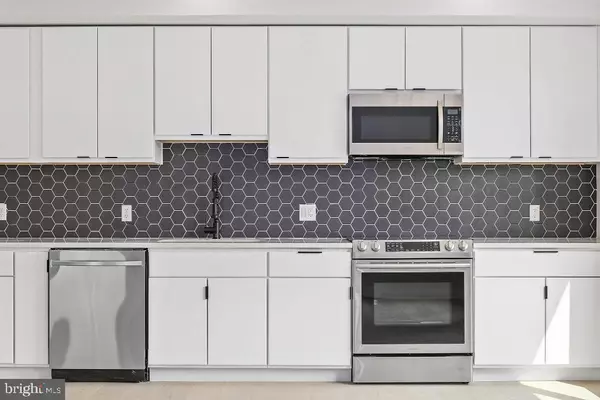
1 Bed
1 Bath
605 SqFt
1 Bed
1 Bath
605 SqFt
Key Details
Property Type Condo
Sub Type Condo/Co-op
Listing Status Active
Purchase Type For Sale
Square Footage 605 sqft
Price per Sqft $694
Subdivision Truxton Circle
MLS Listing ID DCDC2169548
Style Contemporary
Bedrooms 1
Full Baths 1
Condo Fees $284/mo
HOA Y/N N
Abv Grd Liv Area 605
Originating Board BRIGHT
Year Built 2020
Annual Tax Amount $3,462
Tax Year 2023
Lot Dimensions 0.00 x 0.00
Property Description
Located in Washington, DC’s vibrant Truxton Circle, this home places residents within reach of a unique blend of historic charm and urban convenience. Known for its close-knit community feel, Truxton Circle offers quick access to parks and green spaces, acclaimed local dining, boutique shopping, and cultural hotspots in nearby neighborhoods like Bloomingdale and Shaw. This exceptional unit in Maddox House is an opportunity that truly stands out in one of the city’s most sought-after areas.
Location
State DC
County Washington
Zoning MU-4
Rooms
Main Level Bedrooms 1
Interior
Interior Features Combination Dining/Living, Combination Kitchen/Dining, Floor Plan - Open, Kitchen - Gourmet, Kitchen - Table Space, Recessed Lighting, Walk-in Closet(s), Wood Floors
Hot Water Electric
Heating Central
Cooling Central A/C
Inclusions Combination Dining/Living, Combination Kitchen/Dining, Floor Plan - Open, Kitchen - Gourmet, Kitchen - Table Space, Recessed Lighting, Walk-in Closet(s), Wood Floors, Built-In Microwave, Dishwasher, Disposal, Washer/Dryer, Freezer, Icemaker, Microwave, Oven/Range - Gas, Refrigerator, Stainless Steel Appliances
Equipment Built-In Microwave, Dishwasher, Disposal, Dryer, Freezer, Icemaker, Microwave, Oven/Range - Gas, Stainless Steel Appliances, Washer, Refrigerator
Fireplace N
Appliance Built-In Microwave, Dishwasher, Disposal, Dryer, Freezer, Icemaker, Microwave, Oven/Range - Gas, Stainless Steel Appliances, Washer, Refrigerator
Heat Source Electric
Exterior
Amenities Available Other
Waterfront N
Water Access N
Accessibility None
Garage N
Building
Story 1
Unit Features Garden 1 - 4 Floors
Sewer Public Sewer
Water Public
Architectural Style Contemporary
Level or Stories 1
Additional Building Above Grade, Below Grade
New Construction N
Schools
School District District Of Columbia Public Schools
Others
Pets Allowed N
HOA Fee Include Water,Sewer,Trash
Senior Community No
Tax ID 0615//2053
Ownership Condominium
Special Listing Condition Standard


43777 Central Station Dr, Suite 390, Ashburn, VA, 20147, United States
GET MORE INFORMATION






