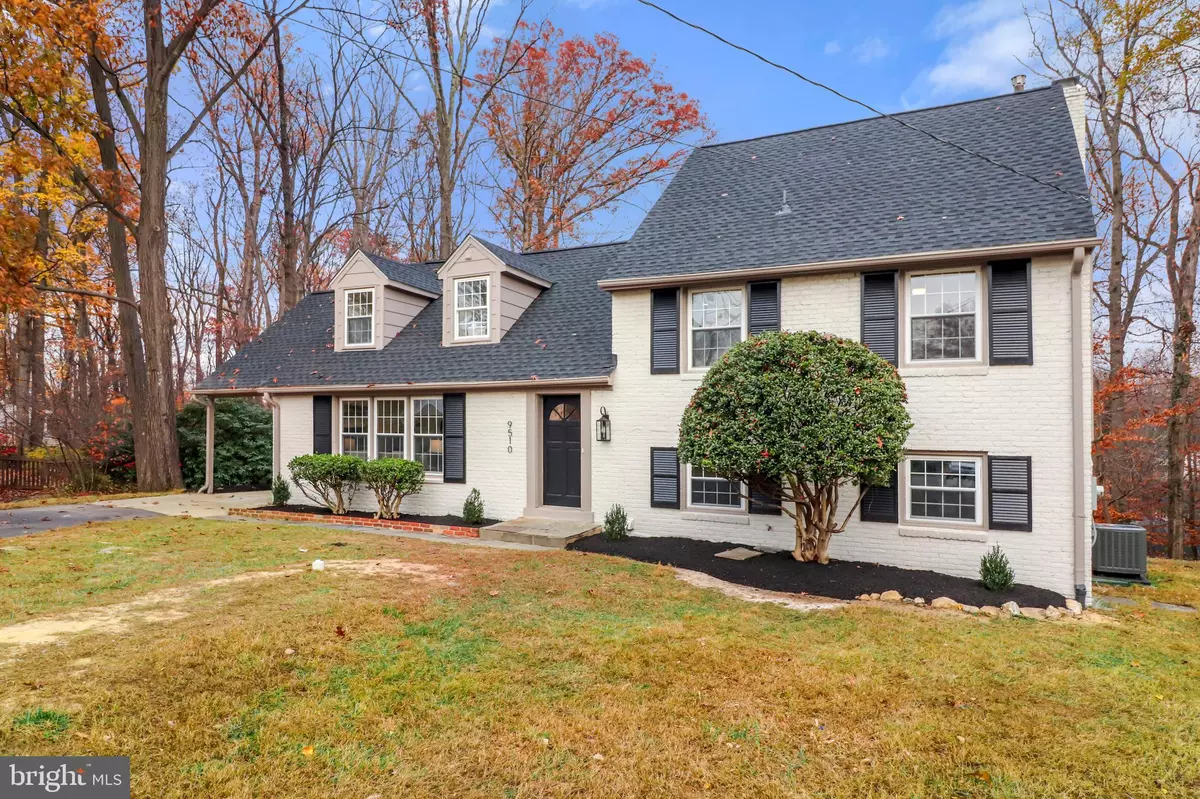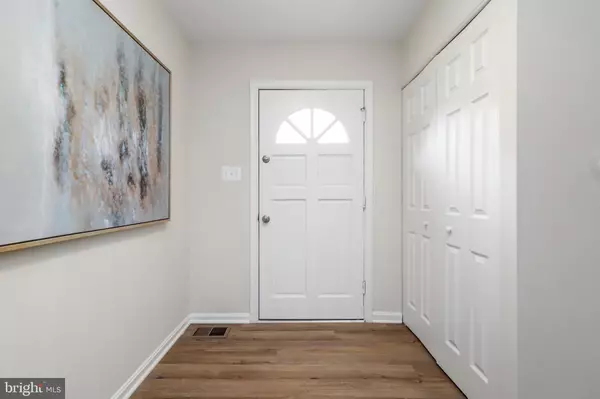
5 Beds
3 Baths
3,125 SqFt
5 Beds
3 Baths
3,125 SqFt
Key Details
Property Type Single Family Home
Sub Type Detached
Listing Status Under Contract
Purchase Type For Sale
Square Footage 3,125 sqft
Price per Sqft $310
Subdivision Olde Forge
MLS Listing ID VAFX2211486
Style Other
Bedrooms 5
Full Baths 2
Half Baths 1
HOA Y/N N
Abv Grd Liv Area 1,955
Originating Board BRIGHT
Year Built 1965
Annual Tax Amount $8,882
Tax Year 2024
Lot Size 0.300 Acres
Acres 0.3
Property Description
The thoughtful multi-level layout ensures a perfect balance of privacy and functionality. The newly carpeted basement serves as a versatile space for recreation or relaxation, complete with a dedicated storage room to keep things organized. The top floor offers endless possibilities—whether you envision it as a home office, guest suite, or private hideaway. The attic provides even more storage, catering to your practical needs. Notable updates include a new water heater, a new distribution panel for enhanced electrical reliability, and replacement windows at the back of the house, which boost energy efficiency and offer serene views of the private yard. Outside, the property boasts a tranquil backyard, a carport for added convenience, and a small patio that’s ready for your future design ideas. With five spacious bedrooms and essential updates like a sewer line replacement by the previous owner, this home is move-in ready and packed with value. Don’t miss this one-of-a-kind gem—it’s more than a house; it’s the start of your next chapter, offering the ideal blend of character, comfort, and modern living.
Location
State VA
County Fairfax
Zoning 121
Rooms
Other Rooms Primary Bedroom, Bedroom 3, Kitchen, Family Room, Laundry, Recreation Room, Additional Bedroom
Basement Fully Finished
Interior
Hot Water Electric
Heating Other
Cooling Central A/C
Flooring Hardwood, Other
Fireplaces Number 1
Fireplace Y
Heat Source Natural Gas
Exterior
Garage Spaces 3.0
Water Access N
Roof Type Architectural Shingle
Accessibility Level Entry - Main, Other
Total Parking Spaces 3
Garage N
Building
Story 6
Foundation Concrete Perimeter
Sewer Public Sewer
Water Public
Architectural Style Other
Level or Stories 6
Additional Building Above Grade, Below Grade
New Construction N
Schools
Elementary Schools Olde Creek
Middle Schools Frost
High Schools Woodson
School District Fairfax County Public Schools
Others
Senior Community No
Tax ID 0691 04 0032
Ownership Fee Simple
SqFt Source Assessor
Special Listing Condition Standard


43777 Central Station Dr, Suite 390, Ashburn, VA, 20147, United States
GET MORE INFORMATION






