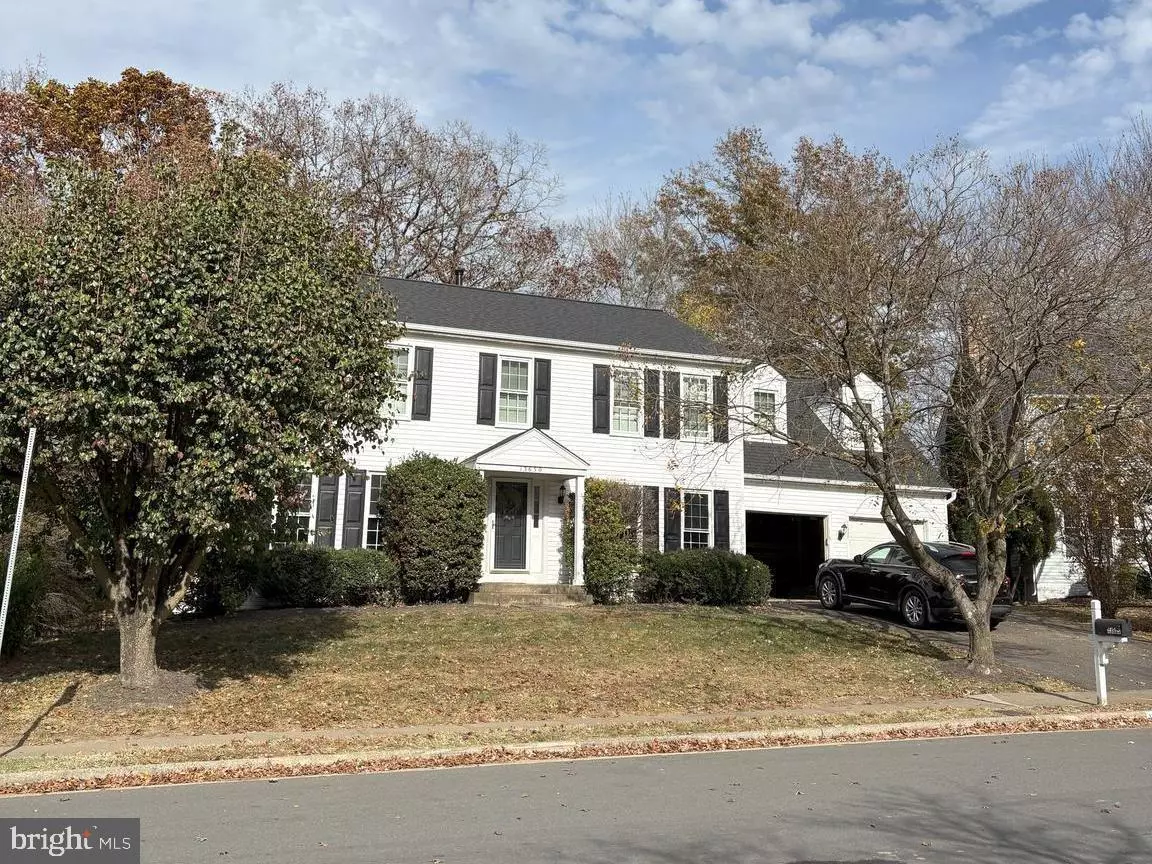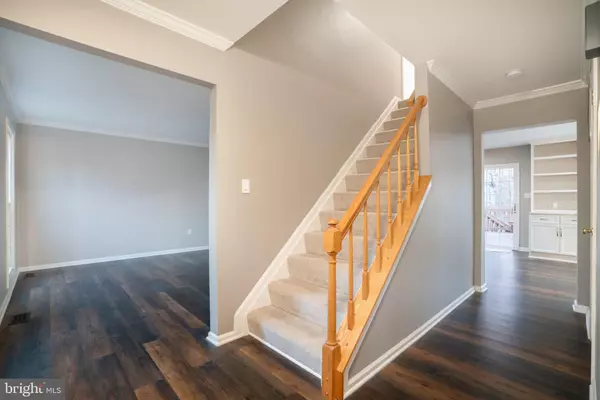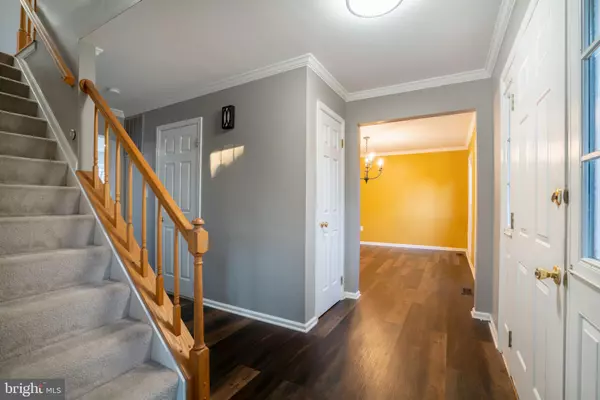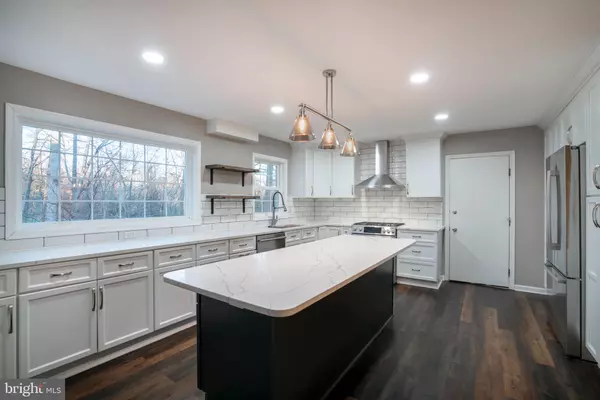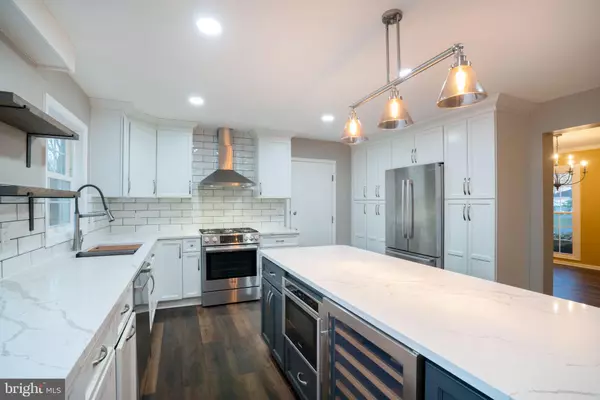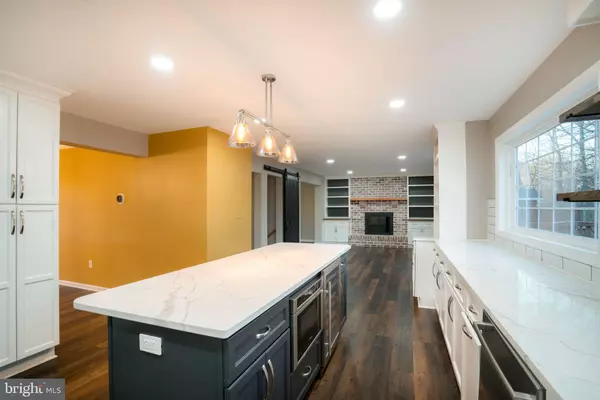6 Beds
4 Baths
3,542 SqFt
6 Beds
4 Baths
3,542 SqFt
Key Details
Property Type Single Family Home
Sub Type Detached
Listing Status Under Contract
Purchase Type For Sale
Square Footage 3,542 sqft
Price per Sqft $265
Subdivision Little Rocky Run
MLS Listing ID VAFX2211398
Style Colonial
Bedrooms 6
Full Baths 3
Half Baths 1
HOA Fees $98/mo
HOA Y/N Y
Abv Grd Liv Area 2,458
Originating Board BRIGHT
Year Built 1988
Annual Tax Amount $9,562
Tax Year 2024
Lot Size 8,565 Sqft
Acres 0.2
Property Description
Little Rocky Run offers 3 outdoor swimming pools, tennis/basketball/PICKLEBALL courts, recreation centers and is served by highly regarded elementary, middle and high schools. Union Mill Elementary School is located within the community and is within walking distance. Don't miss the opportunity to make this beautiful home yours today!
Location
State VA
County Fairfax
Zoning 131
Direction South
Rooms
Basement Connecting Stairway, Rear Entrance, Sump Pump, Daylight, Partial, Fully Finished, Heated, Walkout Level, Windows, Interior Access, Outside Entrance
Interior
Interior Features Breakfast Area, Family Room Off Kitchen, Kitchen - Island, Dining Area, Crown Moldings, Window Treatments, Primary Bath(s), Wood Floors, Floor Plan - Traditional, Bathroom - Soaking Tub, Carpet, Built-Ins, Upgraded Countertops, Walk-in Closet(s), Recessed Lighting, Formal/Separate Dining Room, Ceiling Fan(s), Bathroom - Walk-In Shower, Pantry
Hot Water Natural Gas
Heating Forced Air
Cooling Ceiling Fan(s), Central A/C
Flooring Carpet, Engineered Wood
Fireplaces Number 1
Fireplaces Type Fireplace - Glass Doors, Mantel(s), Screen
Inclusions Refrigerator in the garage "as is" condition; furniture on lower level is available 'as is' condition
Equipment Dishwasher, Disposal, Dryer, Exhaust Fan, Oven/Range - Gas, Range Hood, Refrigerator, Washer, Built-In Microwave
Fireplace Y
Appliance Dishwasher, Disposal, Dryer, Exhaust Fan, Oven/Range - Gas, Range Hood, Refrigerator, Washer, Built-In Microwave
Heat Source Natural Gas
Exterior
Exterior Feature Deck(s), Patio(s)
Parking Features Garage Door Opener
Garage Spaces 4.0
Utilities Available Cable TV Available, Phone Available
Amenities Available Basketball Courts, Bike Trail, Common Grounds, Community Center, Jog/Walk Path, Meeting Room, Pool - Outdoor, Tennis Courts, Tot Lots/Playground, Recreational Center
Water Access N
Roof Type Architectural Shingle
Accessibility None
Porch Deck(s), Patio(s)
Attached Garage 2
Total Parking Spaces 4
Garage Y
Building
Lot Description Backs to Trees, Premium
Story 3
Foundation Concrete Perimeter
Sewer Public Sewer
Water Public
Architectural Style Colonial
Level or Stories 3
Additional Building Above Grade, Below Grade
New Construction N
Schools
Elementary Schools Union Mill
Middle Schools Liberty
High Schools Centreville
School District Fairfax County Public Schools
Others
HOA Fee Include Common Area Maintenance,Management,Reserve Funds,Trash,Pool(s),Recreation Facility,Road Maintenance,Snow Removal
Senior Community No
Tax ID 0654 04 0532
Ownership Fee Simple
SqFt Source Assessor
Acceptable Financing Cash, Conventional, FHA, VA, Negotiable
Listing Terms Cash, Conventional, FHA, VA, Negotiable
Financing Cash,Conventional,FHA,VA,Negotiable
Special Listing Condition Standard

43777 Central Station Dr, Suite 390, Ashburn, VA, 20147, United States
GET MORE INFORMATION

