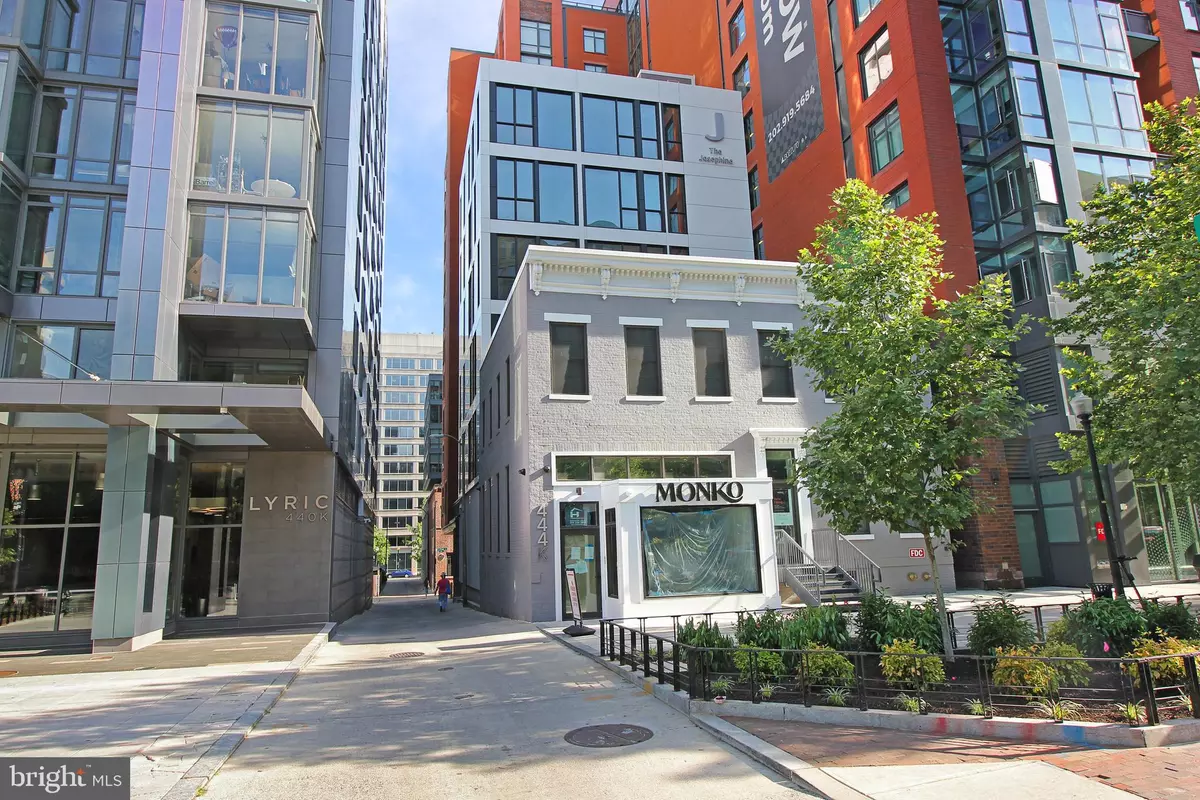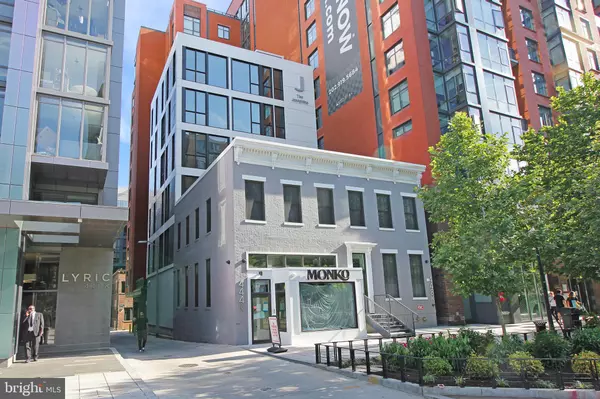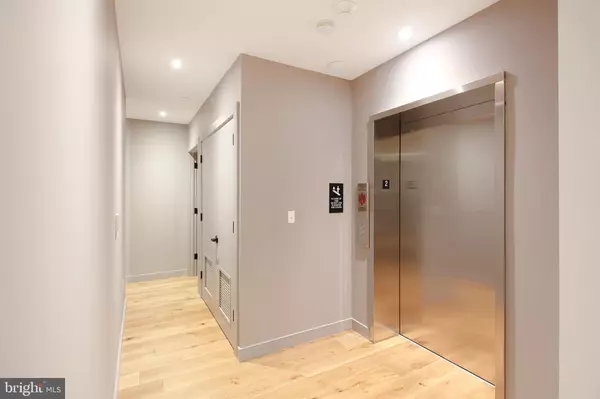5 Beds
2 Baths
1,442 SqFt
5 Beds
2 Baths
1,442 SqFt
Key Details
Property Type Single Family Home, Condo
Sub Type Unit/Flat/Apartment
Listing Status Active
Purchase Type For Rent
Square Footage 1,442 sqft
Subdivision Mt Vernon Square
MLS Listing ID DCDC2168864
Style Contemporary
Bedrooms 5
Full Baths 2
HOA Y/N N
Abv Grd Liv Area 1,442
Originating Board BRIGHT
Year Built 2021
Property Description
Experience unique 5-bedroom, 2-bathroom rental unit located in a private boutique building in the heart of Mt Vernon Square. This spacious unit boasts floor-to-ceiling windows that bathe each room in natural light, enhancing the unit's modern and sophisticated ambiance.
The kitchen is equipped with granite countertops and state-of-the-art stainless steel appliances. The open layout allows for seamless entertaining and comfortable living.
Convenience is at your fingertips with a common laundry facility in the building. The prime location offers unparalleled access to the metro train and a variety of shops, making daily errands a breeze.
Don't miss out on this unique opportunity to live in style and comfort in one of the city's most sought-after neighborhoods.
Location
State DC
County Washington
Zoning C
Rooms
Main Level Bedrooms 5
Interior
Interior Features Ceiling Fan(s), Elevator, Entry Level Bedroom, Flat, Floor Plan - Open, Floor Plan - Traditional, Kitchen - Galley, Recessed Lighting, Bathroom - Stall Shower
Hot Water Electric
Heating None
Cooling Central A/C
Flooring Hardwood
Equipment Built-In Microwave, Disposal, Exhaust Fan, Microwave, Oven/Range - Gas, Range Hood, Refrigerator, Stainless Steel Appliances
Fireplace N
Appliance Built-In Microwave, Disposal, Exhaust Fan, Microwave, Oven/Range - Gas, Range Hood, Refrigerator, Stainless Steel Appliances
Heat Source Electric
Laundry Basement
Exterior
Water Access N
Roof Type Flat
Street Surface Paved
Accessibility 36\"+ wide Halls, Level Entry - Main, Elevator
Road Frontage Public, City/County
Garage N
Building
Story 1
Unit Features Mid-Rise 5 - 8 Floors
Foundation Slab
Sewer Public Sewer
Water Public
Architectural Style Contemporary
Level or Stories 1
Additional Building Above Grade
Structure Type 9'+ Ceilings
New Construction N
Schools
Middle Schools Jefferson Middle School Academy
High Schools Dunbar Senior
School District District Of Columbia Public Schools
Others
Pets Allowed N
Senior Community No
Tax ID 0516//0066
Ownership Other
SqFt Source Estimated
Security Features Electric Alarm,Exterior Cameras,Fire Detection System,Main Entrance Lock,Security Gate,Security System,Smoke Detector,Sprinkler System - Indoor,Surveillance Sys
Horse Property N

43777 Central Station Dr, Suite 390, Ashburn, VA, 20147, United States
GET MORE INFORMATION






