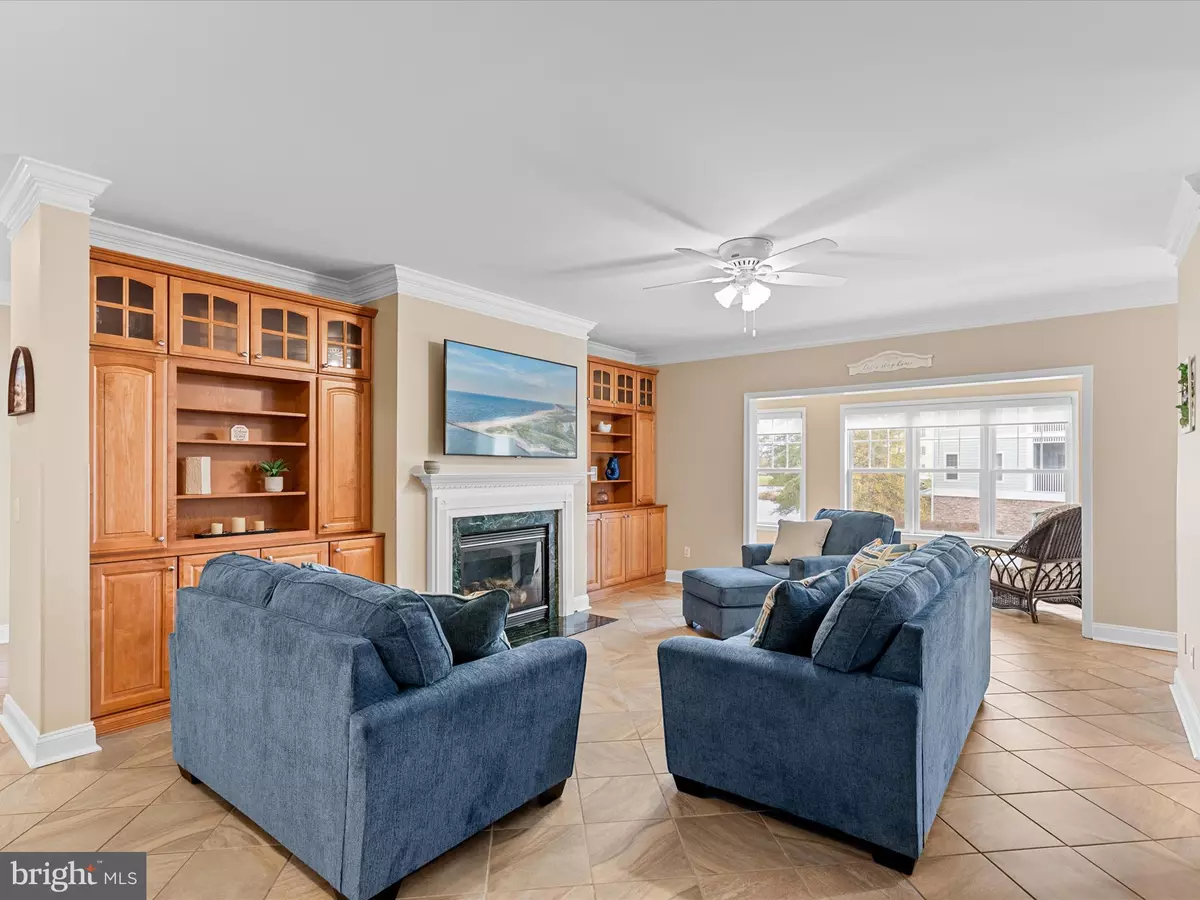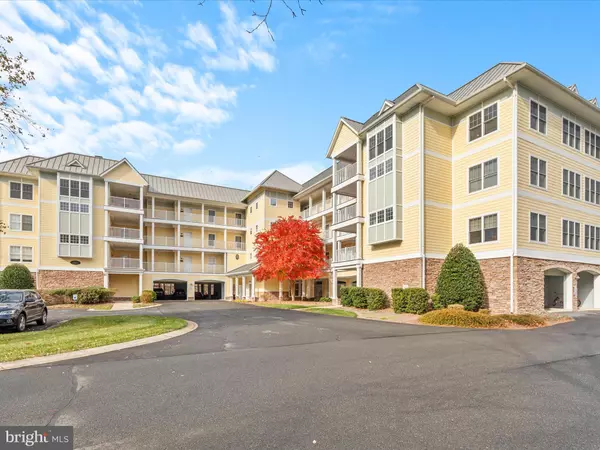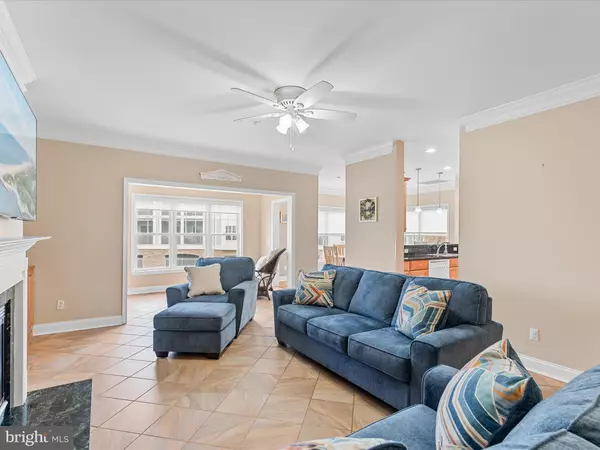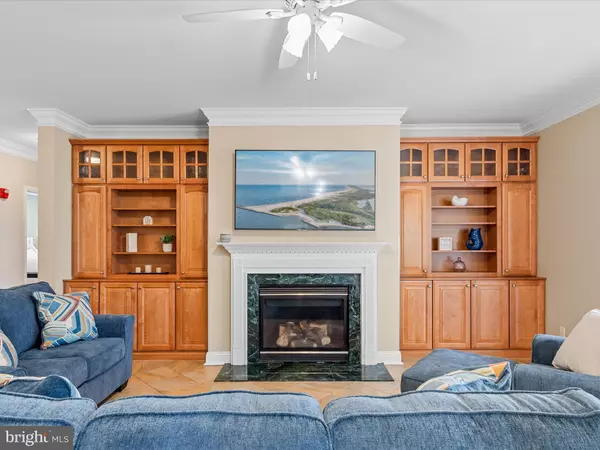
3 Beds
2 Baths
1,860 SqFt
3 Beds
2 Baths
1,860 SqFt
Key Details
Property Type Condo
Sub Type Condo/Co-op
Listing Status Active
Purchase Type For Sale
Square Footage 1,860 sqft
Price per Sqft $247
Subdivision Peninsula
MLS Listing ID DESU2075098
Style Coastal,Contemporary
Bedrooms 3
Full Baths 2
Condo Fees $1,046/qua
HOA Fees $804/qua
HOA Y/N Y
Abv Grd Liv Area 1,860
Originating Board BRIGHT
Year Built 2007
Annual Tax Amount $1,259
Tax Year 2024
Property Description
Beyond the residence, the community amenities are unparalleled. The Peninsula offers a variety of recreational opportunities, including an indoor pool, outdoor pool, and a wave pool, large fitness center with cardio/weights and group exercise room. For those who love the water, there's a private bay beach and pier, perfect for kayaking, fishing, or simply enjoying the serene waterfront views. Explore the scenic nature trails, or engage in a friendly match on the community tennis and pickleball courts. This home also includes a covered parking space for added convenience. As part of this exclusive, gated community, you'll enjoy both privacy and access to world-class amenities, including the signature golf course, clubhouse, and more. This is an opportunity to experience luxury golf course living in one of the area's most sought-after communities. Schedule your showing today and make this exceptional property your new home!
Location
State DE
County Sussex
Area Indian River Hundred (31008)
Zoning MR
Rooms
Other Rooms Living Room, Dining Room, Primary Bedroom, Bedroom 2, Bedroom 3, Kitchen, Foyer, Sun/Florida Room, Laundry, Bathroom 2, Primary Bathroom, Screened Porch
Main Level Bedrooms 3
Interior
Interior Features Built-Ins, Ceiling Fan(s), Combination Kitchen/Living, Crown Moldings, Dining Area, Floor Plan - Open, Kitchen - Gourmet, Sprinkler System, Bathroom - Stall Shower, Bathroom - Tub Shower, Upgraded Countertops, Walk-in Closet(s), Window Treatments, Wood Floors
Hot Water Electric
Heating Forced Air, Heat Pump(s)
Cooling Central A/C
Flooring Engineered Wood, Luxury Vinyl Plank, Ceramic Tile
Fireplaces Number 1
Inclusions Furnishings and Accessories
Fireplace Y
Heat Source Electric
Laundry Dryer In Unit, Washer In Unit
Exterior
Parking Features Inside Access, Other
Garage Spaces 3.0
Parking On Site 1
Amenities Available Bar/Lounge, Basketball Courts, Beach, Bike Trail, Billiard Room, Club House, Common Grounds, Concierge, Dining Rooms, Dog Park, Elevator, Extra Storage, Fitness Center, Game Room, Gated Community, Golf Club, Golf Course, Golf Course Membership Available, Hot tub, Jog/Walk Path, Meeting Room, Party Room, Picnic Area, Pier/Dock, Pool - Indoor, Pool - Outdoor, Putting Green, Reserved/Assigned Parking, Sauna, Security, Spa, Swimming Pool, Tennis Courts, Tot Lots/Playground
Water Access N
View Golf Course, Scenic Vista, Other, Pond
Accessibility Doors - Swing In, Elevator, Level Entry - Main
Road Frontage HOA
Total Parking Spaces 3
Garage Y
Building
Lot Description Backs to Trees, Adjoins - Open Space
Story 1
Unit Features Garden 1 - 4 Floors
Foundation Pillar/Post/Pier
Sewer Public Sewer
Water Public
Architectural Style Coastal, Contemporary
Level or Stories 1
Additional Building Above Grade, Below Grade
New Construction N
Schools
School District Indian River
Others
Pets Allowed Y
HOA Fee Include Common Area Maintenance,Ext Bldg Maint,High Speed Internet,Insurance,Lawn Maintenance,Management,Pier/Dock Maintenance,Recreation Facility,Pool(s),Reserve Funds,Road Maintenance,Sauna,Security Gate,Snow Removal,Trash
Senior Community No
Tax ID 234-30.00-306.00-5207
Ownership Condominium
Security Features Smoke Detector,Security Gate
Special Listing Condition Standard
Pets Description Number Limit


43777 Central Station Dr, Suite 390, Ashburn, VA, 20147, United States
GET MORE INFORMATION






