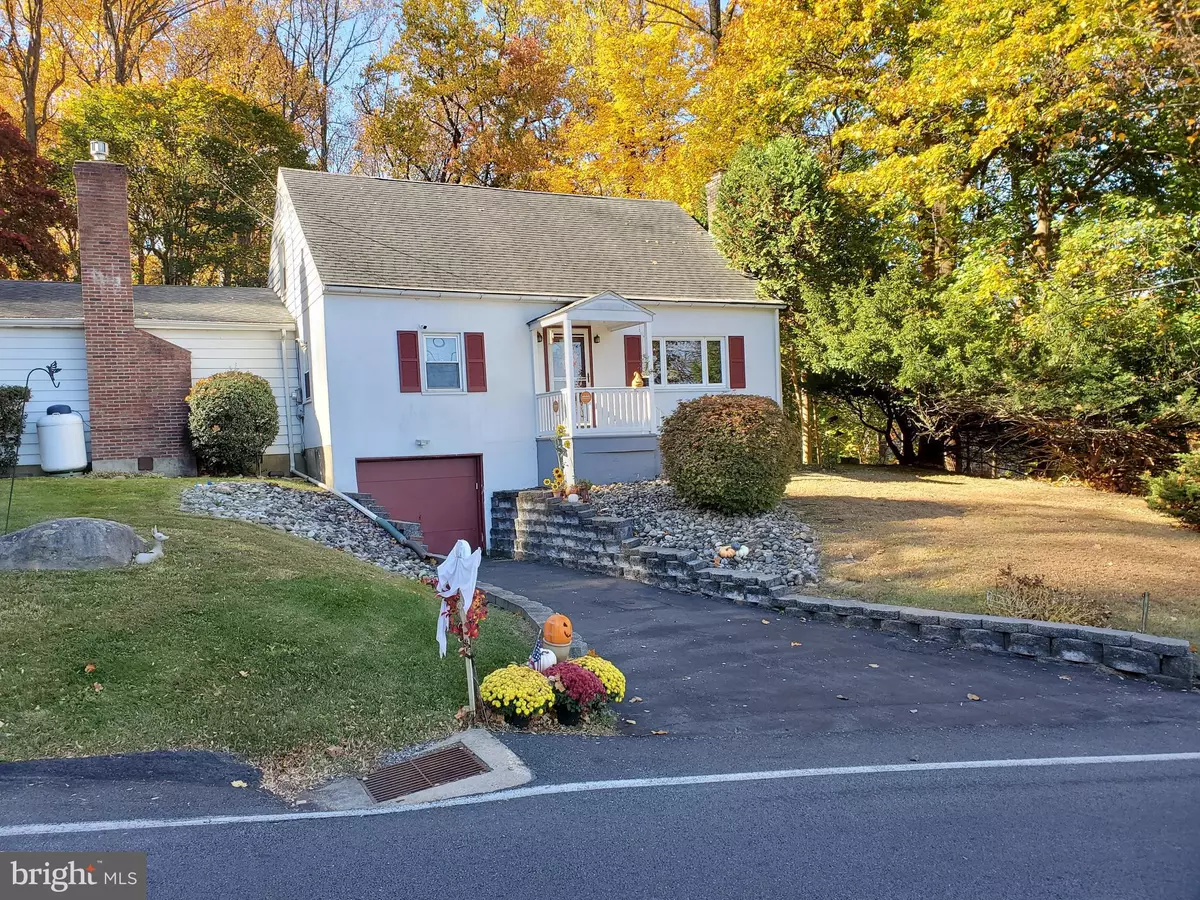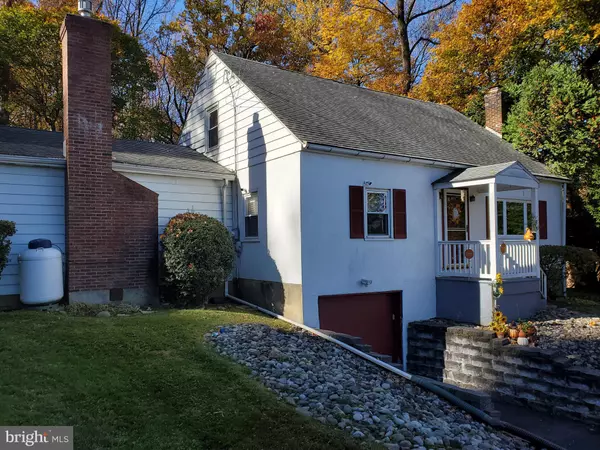3 Beds
2 Baths
1,810 SqFt
3 Beds
2 Baths
1,810 SqFt
Key Details
Property Type Single Family Home
Sub Type Detached
Listing Status Pending
Purchase Type For Sale
Square Footage 1,810 sqft
Price per Sqft $204
Subdivision None Available
MLS Listing ID PALH2010366
Style Cape Cod
Bedrooms 3
Full Baths 2
HOA Y/N N
Abv Grd Liv Area 1,810
Originating Board BRIGHT
Year Built 1952
Annual Tax Amount $4,812
Tax Year 2022
Lot Size 0.934 Acres
Acres 0.93
Lot Dimensions 211.00 x 219.51
Property Description
Location
State PA
County Lehigh
Area Lower Macungie Twp (12311)
Zoning R
Rooms
Other Rooms Living Room, Dining Room, Primary Bedroom, Bedroom 2, Bedroom 3, Kitchen, Great Room, Bathroom 1, Bathroom 2
Basement Full, Interior Access, Garage Access
Main Level Bedrooms 1
Interior
Interior Features Attic/House Fan, Bathroom - Stall Shower, Bathroom - Tub Shower, Built-Ins, Carpet, Ceiling Fan(s), Dining Area, Kitchen - Eat-In, Wood Floors
Hot Water Electric
Heating Radiator, Baseboard - Electric, Other
Cooling Whole House Fan, Window Unit(s), Ceiling Fan(s)
Flooring Hardwood, Vinyl, Tile/Brick, Carpet
Fireplaces Number 2
Fireplaces Type Free Standing, Gas/Propane, Stone, Mantel(s), Fireplace - Glass Doors
Inclusions Refrigerator, Range/Oven, Microwave, Dishwasher, Washer, Dryer, Upright Freezer in Basement, Refrigerator in Garage, Shed, Swing, Ladder, Dehumidifier, (4) A/C Units, (2) Propane Tanks (***Please note: All appliances are being conveyed in AS-IS condition***)
Equipment Dishwasher, Dryer - Electric, Extra Refrigerator/Freezer, Freezer, Microwave, Oven/Range - Electric, Washer, Water Heater
Furnishings No
Fireplace Y
Window Features Bay/Bow,Replacement
Appliance Dishwasher, Dryer - Electric, Extra Refrigerator/Freezer, Freezer, Microwave, Oven/Range - Electric, Washer, Water Heater
Heat Source Electric, Oil, Propane - Owned
Laundry Basement
Exterior
Exterior Feature Porch(es)
Parking Features Garage Door Opener, Inside Access
Garage Spaces 5.0
Fence Invisible
Water Access N
View Trees/Woods
Roof Type Architectural Shingle
Street Surface Paved
Accessibility None
Porch Porch(es)
Road Frontage Boro/Township
Attached Garage 1
Total Parking Spaces 5
Garage Y
Building
Lot Description Backs to Trees, Front Yard, Level, Partly Wooded, Private, Rear Yard, Rural, SideYard(s), Trees/Wooded
Story 1.5
Foundation Block
Sewer On Site Septic
Water Public
Architectural Style Cape Cod
Level or Stories 1.5
Additional Building Above Grade, Below Grade
Structure Type Dry Wall
New Construction N
Schools
High Schools Emmaus
School District East Penn
Others
Pets Allowed Y
Senior Community No
Tax ID 546299552783-00001
Ownership Fee Simple
SqFt Source Assessor
Security Features Security System
Acceptable Financing Cash, Conventional
Listing Terms Cash, Conventional
Financing Cash,Conventional
Special Listing Condition Standard
Pets Allowed No Pet Restrictions

43777 Central Station Dr, Suite 390, Ashburn, VA, 20147, United States
GET MORE INFORMATION






