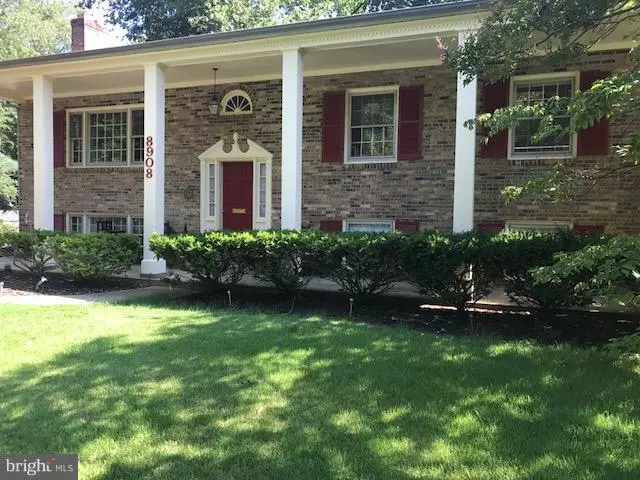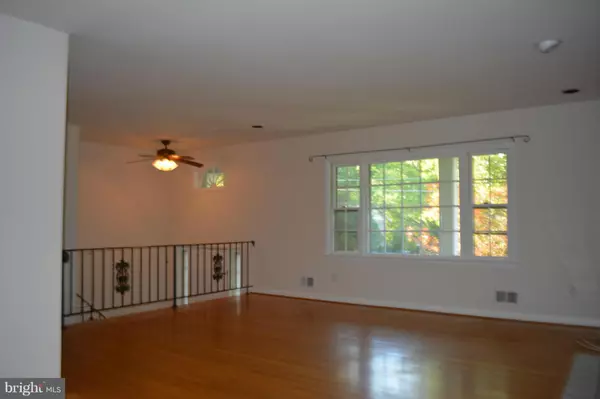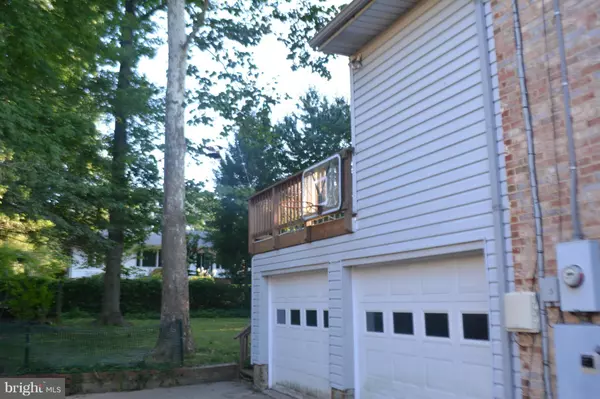
5 Beds
4 Baths
2,815 SqFt
5 Beds
4 Baths
2,815 SqFt
Key Details
Property Type Single Family Home
Sub Type Detached
Listing Status Coming Soon
Purchase Type For Rent
Square Footage 2,815 sqft
Subdivision Stratford Landing
MLS Listing ID VAFX2213822
Style Split Foyer
Bedrooms 5
Full Baths 4
HOA Y/N N
Abv Grd Liv Area 1,615
Originating Board BRIGHT
Year Built 1965
Lot Size 0.283 Acres
Acres 0.28
Property Description
Lower level features huge family room, second wood burning FP, 2 bedrooms, 2 full bathrooms and Laundry room. The 2 car side loading garage is just off of the Laundry room. Recent updates include new roof, HVAC, electrical panel, water heater, and backyard drainage system. Great location, close to the river, Mount Vernon Trail and Short drive to Old Town Alexandria, Airport, and area shopping. Enjoy a lovely commute along GW Parkway.
Location
State VA
County Fairfax
Zoning 130
Rooms
Other Rooms Living Room, Dining Room, Primary Bedroom, Bedroom 2, Bedroom 3, Bedroom 4, Bedroom 5, Family Room, In-Law/auPair/Suite, Laundry, Bedroom 6, Bathroom 3
Basement Connecting Stairway, Fully Finished
Main Level Bedrooms 2
Interior
Interior Features Dining Area, Upgraded Countertops, Window Treatments, Primary Bath(s), Wood Floors, WhirlPool/HotTub, Floor Plan - Open
Hot Water Natural Gas
Heating Forced Air
Cooling Central A/C
Fireplaces Number 2
Equipment Cooktop - Down Draft, Dishwasher, Disposal, Dryer, Exhaust Fan, Microwave, Oven - Double, Oven - Wall, Refrigerator, Washer
Fireplace Y
Appliance Cooktop - Down Draft, Dishwasher, Disposal, Dryer, Exhaust Fan, Microwave, Oven - Double, Oven - Wall, Refrigerator, Washer
Heat Source Natural Gas
Laundry Basement
Exterior
Exterior Feature Deck(s)
Parking Features Built In, Garage Door Opener
Garage Spaces 2.0
Fence Rear
Water Access N
Accessibility None
Porch Deck(s)
Attached Garage 2
Total Parking Spaces 2
Garage Y
Building
Story 2
Foundation Permanent
Sewer Public Sewer
Water Public
Architectural Style Split Foyer
Level or Stories 2
Additional Building Above Grade, Below Grade
New Construction N
Schools
High Schools West Potomac
School District Fairfax County Public Schools
Others
Pets Allowed Y
Senior Community No
Tax ID 11-1-3-10-5
Ownership Other
SqFt Source Assessor
Pets Allowed Case by Case Basis


43777 Central Station Dr, Suite 390, Ashburn, VA, 20147, United States
GET MORE INFORMATION





