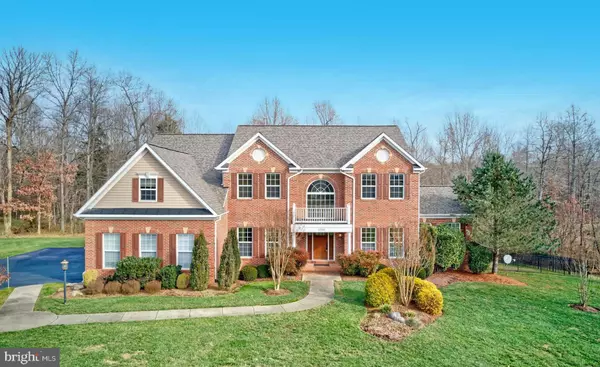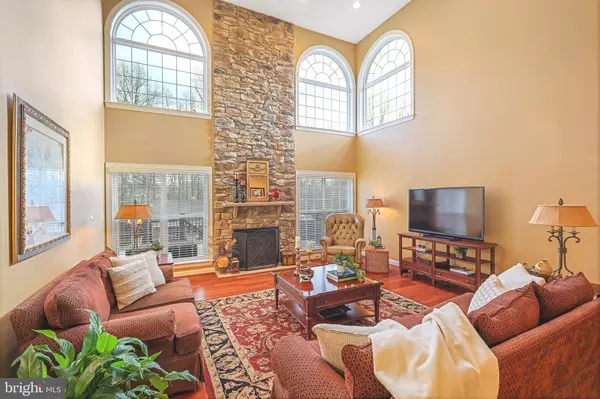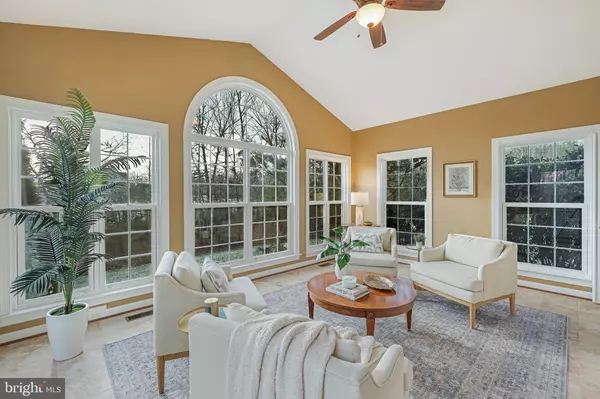GET MORE INFORMATION
$ 1,600,000
$ 1,550,000 3.2%
5 Beds
5 Baths
5,372 SqFt
$ 1,600,000
$ 1,550,000 3.2%
5 Beds
5 Baths
5,372 SqFt
Key Details
Sold Price $1,600,000
Property Type Single Family Home
Sub Type Detached
Listing Status Sold
Purchase Type For Sale
Square Footage 5,372 sqft
Price per Sqft $297
Subdivision Cedar Crest
MLS Listing ID VALO2085520
Sold Date 01/31/25
Style Colonial
Bedrooms 5
Full Baths 4
Half Baths 1
HOA Fees $75/mo
HOA Y/N Y
Abv Grd Liv Area 3,772
Originating Board BRIGHT
Year Built 2007
Annual Tax Amount $12,055
Tax Year 2024
Lot Size 3.020 Acres
Acres 3.02
Property Description
Accepting Back up Offers
Location
State VA
County Loudoun
Zoning TR3LBR
Rooms
Basement Full, Fully Finished
Interior
Hot Water Natural Gas
Heating Forced Air
Cooling Central A/C
Fireplaces Number 2
Fireplace Y
Heat Source Natural Gas
Exterior
Parking Features Garage Door Opener, Garage - Side Entry
Garage Spaces 3.0
Water Access N
Accessibility None
Attached Garage 3
Total Parking Spaces 3
Garage Y
Building
Story 3
Foundation Other
Sewer Public Sewer
Water Public
Architectural Style Colonial
Level or Stories 3
Additional Building Above Grade, Below Grade
New Construction N
Schools
Elementary Schools Buffalo Trail
Middle Schools Mercer
High Schools John Champe
School District Loudoun County Public Schools
Others
Senior Community No
Tax ID 169388004000
Ownership Fee Simple
SqFt Source Assessor
Special Listing Condition Standard

Bought with Hans P Schenk • Samson Properties
43777 Central Station Dr, Suite 390, Ashburn, VA, 20147, United States
GET MORE INFORMATION






