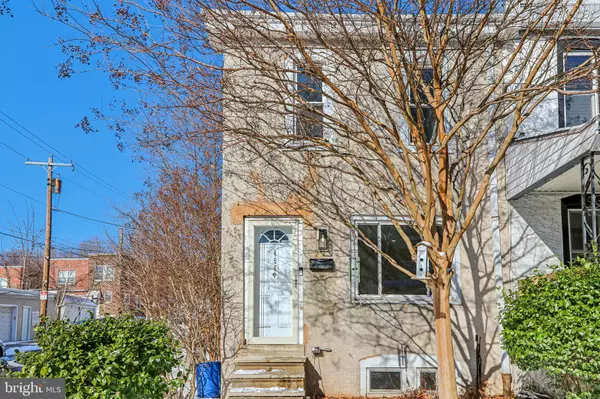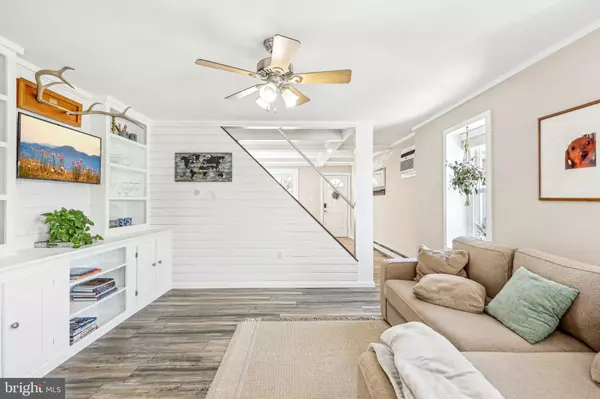3 Beds
2 Baths
1,688 SqFt
3 Beds
2 Baths
1,688 SqFt
Key Details
Property Type Townhouse
Sub Type End of Row/Townhouse
Listing Status Pending
Purchase Type For Sale
Square Footage 1,688 sqft
Price per Sqft $202
Subdivision Roxborough
MLS Listing ID PAPH2432818
Style Straight Thru
Bedrooms 3
Full Baths 1
Half Baths 1
HOA Y/N N
Abv Grd Liv Area 1,298
Originating Board BRIGHT
Year Built 1925
Annual Tax Amount $3,244
Tax Year 2024
Lot Size 1,214 Sqft
Acres 0.03
Lot Dimensions 15.00 x 75.00
Property Description
From the kitchen featuring an island, stainless steel appliances, and several windows for optimal light, there is access to a cozy backyard with an arbor and a gate to the side street.
The second floor features the main bedroom at the front of the house, with a large closet complementing the original storage space of the 1920s. A tree in the small front yard provides plenty of light and privacy from spring to autumn in this room. Carpeting throughout the 2nd-floor creates warmth, comfort, and quiet. The hallway bath has been expanded to accommodate a larger vanity and provide plenty of space for more than one user. In the rear of the house are two smaller bedrooms with plenty of light and adequate closet space. Looking for more room? Most of the space in the basement has been converted for several possible uses: home office, child/adult playroom, or family room. Several closets, including a "coffee nook, " complement this additional living space." The laundry is in the front of the basement and has plenty of room for storage.
456 Ripka Street is one block west of Ridge Ave, with easy access to a new coffee shop, restaurants, gym and brewery, as well as the Roxborough Library and Gorgas Park. With significant recent investment and ongoing development along Ridge Avenue, there is no shortage of activities available for residents of all ages, including Roxtober Fest in the fall and other popular annual events. Ripka Street is known as the best trick-or-treat street in Roxborough/Manayunk. SEPTA bus service on Ridge Ave and the Norristown regional rail line, less than a mile away, provides good access to public transportation. Explore 21st-century living on Ripka Street.
Location
State PA
County Philadelphia
Area 19128 (19128)
Zoning RSA5
Direction South
Rooms
Other Rooms Living Room, Dining Room, Primary Bedroom, Bedroom 2, Kitchen, Bedroom 1
Basement Full, Partially Finished
Interior
Interior Features Kitchen - Eat-In, Bathroom - Tub Shower, Built-Ins, Floor Plan - Open, Kitchen - Island, Window Treatments, Dining Area, Combination Kitchen/Living
Hot Water Natural Gas
Heating Hot Water
Cooling Wall Unit, Window Unit(s)
Flooring Carpet, Luxury Vinyl Tile
Inclusions refrigerator, washer, and dryer
Equipment Dishwasher, Refrigerator, Water Heater, Dryer - Electric, Oven/Range - Electric, Washer - Front Loading, Stainless Steel Appliances
Fireplace N
Window Features Replacement
Appliance Dishwasher, Refrigerator, Water Heater, Dryer - Electric, Oven/Range - Electric, Washer - Front Loading, Stainless Steel Appliances
Heat Source Natural Gas
Laundry Basement
Exterior
Fence Wood, Rear
Water Access N
Roof Type Flat
Street Surface Black Top
Accessibility None
Garage N
Building
Lot Description Corner, Rear Yard
Story 2
Foundation Stone
Sewer Public Sewer
Water Public
Architectural Style Straight Thru
Level or Stories 2
Additional Building Above Grade, Below Grade
Structure Type Dry Wall
New Construction N
Schools
School District Philadelphia City
Others
Senior Community No
Tax ID 212269800
Ownership Fee Simple
SqFt Source Assessor
Acceptable Financing Negotiable
Listing Terms Negotiable
Financing Negotiable
Special Listing Condition Standard

43777 Central Station Dr, Suite 390, Ashburn, VA, 20147, United States
GET MORE INFORMATION






