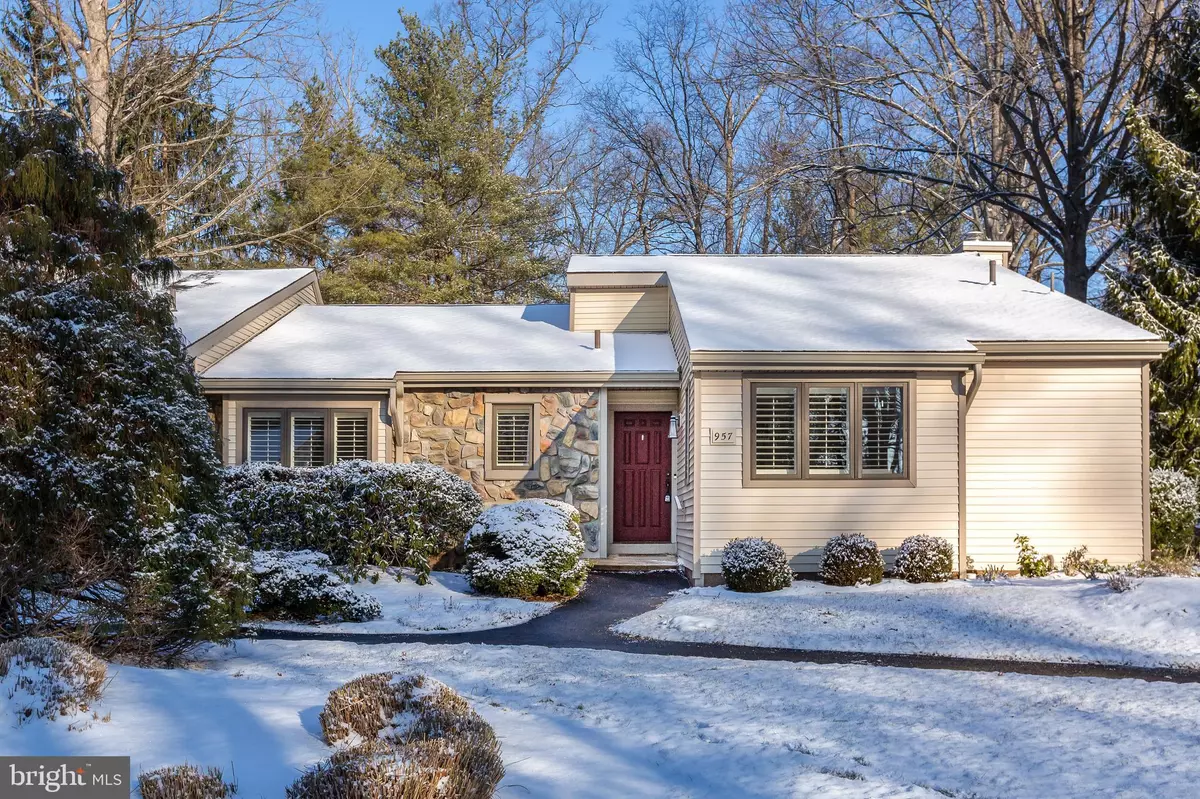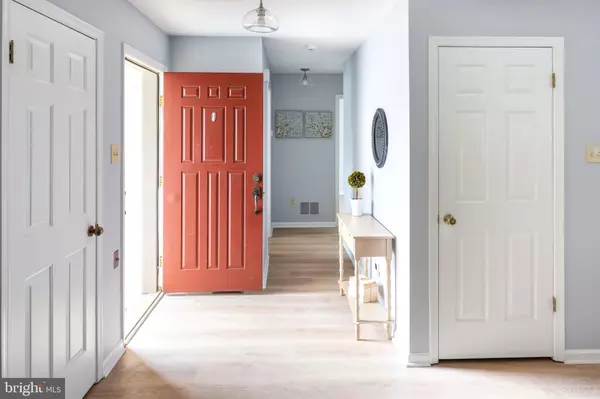2 Beds
2 Baths
1,562 SqFt
2 Beds
2 Baths
1,562 SqFt
Key Details
Property Type Townhouse
Sub Type End of Row/Townhouse
Listing Status Coming Soon
Purchase Type For Sale
Square Footage 1,562 sqft
Price per Sqft $326
Subdivision Hersheys Mill
MLS Listing ID PACT2088780
Style Ranch/Rambler,Carriage House
Bedrooms 2
Full Baths 2
HOA Fees $2,150/qua
HOA Y/N Y
Abv Grd Liv Area 1,562
Originating Board BRIGHT
Year Built 1988
Annual Tax Amount $4,008
Tax Year 2024
Lot Size 1,328 Sqft
Acres 0.03
Lot Dimensions 0.00 x 0.00
Property Description
Designed for ease, this home provides a short walk from the detached garage to the front door. Embrace low-maintenance living with community amenities that include a Community Center, library, pool, tennis courts, pickleball, a wood shop, and walking trails. For golf enthusiasts, a membership to the community's golf course is available for an additional fee. Hershey's Mill is renowned for its vibrant lifestyle, secure gated environment, and beautifully maintained landscapes. Conveniently located near the heart of West Chester, this home is close to shopping, dining, and cultural attractions. Discover the perfect blend of comfort, community, and convenience at 957 Kennett Way. Schedule your visit today!
Location
State PA
County Chester
Area East Goshen Twp (10353)
Zoning R2
Rooms
Other Rooms Living Room, Dining Room, Primary Bedroom, Kitchen, Bedroom 1, Other
Basement Full, Unfinished
Main Level Bedrooms 2
Interior
Interior Features Breakfast Area, Combination Dining/Living, Entry Level Bedroom, Kitchen - Eat-In
Hot Water Electric
Heating Forced Air
Cooling Central A/C
Flooring Luxury Vinyl Plank
Fireplaces Number 1
Fireplaces Type Wood
Inclusions Washer, dryer, fridge in as is condition with no monetary value.
Fireplace Y
Heat Source Electric
Laundry Main Floor
Exterior
Parking Features Garage Door Opener
Garage Spaces 1.0
Water Access N
Roof Type Asphalt
Accessibility None
Total Parking Spaces 1
Garage Y
Building
Story 1
Foundation Block
Sewer Community Septic Tank
Water Public
Architectural Style Ranch/Rambler, Carriage House
Level or Stories 1
Additional Building Above Grade, Below Grade
New Construction N
Schools
School District West Chester Area
Others
HOA Fee Include Cable TV,Common Area Maintenance,Lawn Maintenance,Security Gate,Sewer,Snow Removal,Trash,Water
Senior Community Yes
Age Restriction 55
Tax ID 53-01R-0158
Ownership Fee Simple
SqFt Source Assessor
Security Features Security Gate
Special Listing Condition Standard

43777 Central Station Dr, Suite 390, Ashburn, VA, 20147, United States
GET MORE INFORMATION






