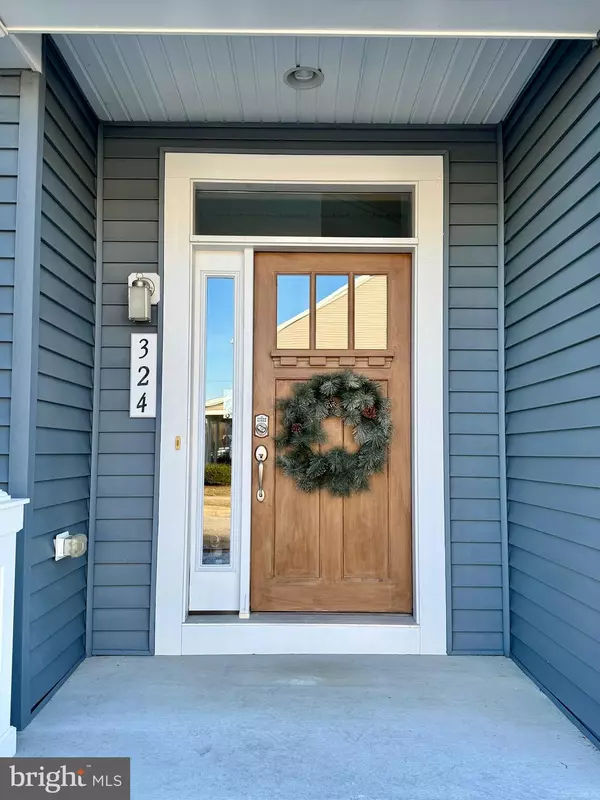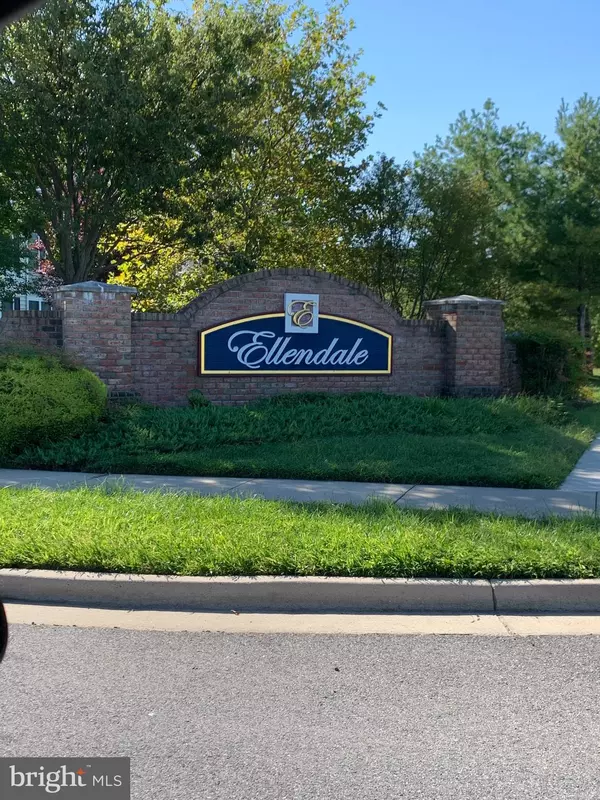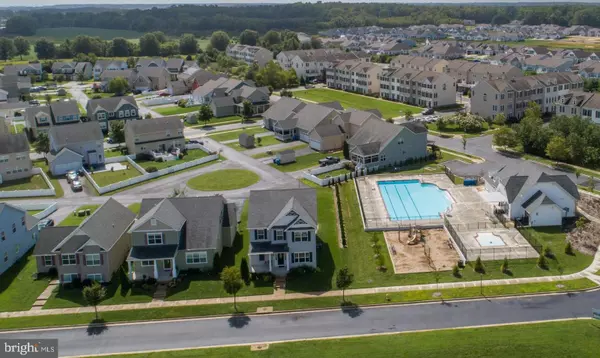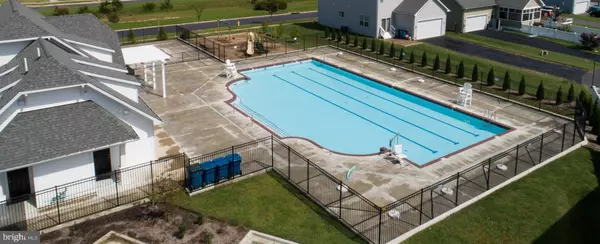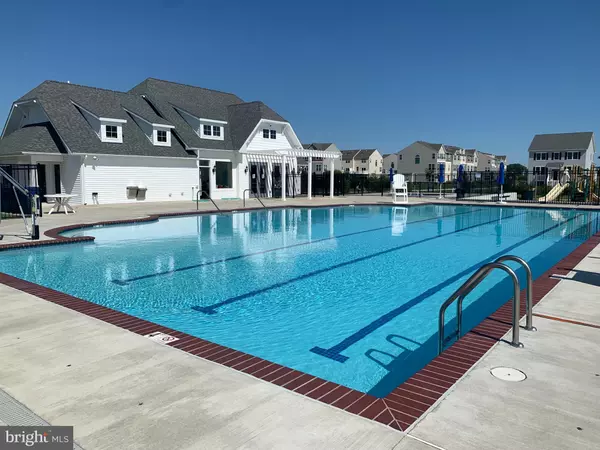5 Beds
3 Baths
2,724 SqFt
5 Beds
3 Baths
2,724 SqFt
Key Details
Property Type Single Family Home
Sub Type Detached
Listing Status Coming Soon
Purchase Type For Sale
Square Footage 2,724 sqft
Price per Sqft $244
Subdivision Ellendale
MLS Listing ID MDQA2012130
Style Contemporary
Bedrooms 5
Full Baths 3
HOA Fees $100/mo
HOA Y/N Y
Abv Grd Liv Area 2,724
Originating Board BRIGHT
Year Built 2014
Annual Tax Amount $4,526
Tax Year 2024
Lot Size 8,320 Sqft
Acres 0.19
Property Description
Professional photos & video coming soon!
Location
State MD
County Queen Annes
Zoning SMPD
Direction North
Rooms
Other Rooms Primary Bedroom, Bedroom 4, Bedroom 5, Kitchen, Family Room, Foyer, Bedroom 1, Sun/Florida Room, Laundry, Bathroom 1, Bathroom 2, Bathroom 3, Primary Bathroom
Main Level Bedrooms 1
Interior
Interior Features Attic, Bathroom - Walk-In Shower, Bathroom - Tub Shower, Bathroom - Soaking Tub, Breakfast Area, Carpet, Ceiling Fan(s), Combination Kitchen/Dining, Combination Kitchen/Living, Dining Area, Entry Level Bedroom, Floor Plan - Open, Kitchen - Gourmet, Kitchen - Table Space, Pantry, Primary Bath(s), Recessed Lighting, Sound System, Upgraded Countertops, Walk-in Closet(s), Wood Floors
Hot Water Instant Hot Water, Propane, Tankless
Heating Heat Pump(s), Forced Air
Cooling Ceiling Fan(s), Heat Pump(s), Programmable Thermostat, Zoned
Flooring Carpet, Wood, Vinyl, Ceramic Tile
Fireplaces Number 1
Fireplaces Type Fireplace - Glass Doors, Gas/Propane, Mantel(s), Marble
Inclusions Refrigerator in the garage
Equipment Built-In Microwave, Built-In Range, Dishwasher, Disposal, Dryer, Exhaust Fan, Extra Refrigerator/Freezer, Instant Hot Water, Oven/Range - Electric, Stainless Steel Appliances, Washer, Water Heater - Tankless
Furnishings No
Fireplace Y
Window Features Double Hung,Screens,Vinyl Clad
Appliance Built-In Microwave, Built-In Range, Dishwasher, Disposal, Dryer, Exhaust Fan, Extra Refrigerator/Freezer, Instant Hot Water, Oven/Range - Electric, Stainless Steel Appliances, Washer, Water Heater - Tankless
Heat Source Propane - Metered
Laundry Dryer In Unit, Upper Floor, Washer In Unit
Exterior
Parking Features Garage - Front Entry, Garage Door Opener, Inside Access
Garage Spaces 4.0
Fence Partially, Vinyl
Utilities Available Electric Available, Propane - Community, Sewer Available, Water Available, Cable TV Available
Amenities Available Club House, Common Grounds, Extra Storage, Jog/Walk Path, Pier/Dock, Pool - Outdoor, Tot Lots/Playground
Water Access Y
Water Access Desc Canoe/Kayak,Private Access
View Garden/Lawn
Roof Type Architectural Shingle
Accessibility None
Attached Garage 2
Total Parking Spaces 4
Garage Y
Building
Lot Description Backs to Trees, Cleared, Front Yard, Landscaping, Level, Rear Yard
Story 2
Foundation Crawl Space, Slab
Sewer Public Sewer
Water Public
Architectural Style Contemporary
Level or Stories 2
Additional Building Above Grade, Below Grade
Structure Type Dry Wall,Vaulted Ceilings,2 Story Ceilings
New Construction N
Schools
Elementary Schools Matapeake
Middle Schools Matapeake
High Schools Kent Island
School District Queen Anne'S County Public Schools
Others
Pets Allowed Y
HOA Fee Include Common Area Maintenance,Pier/Dock Maintenance,Pool(s),Recreation Facility,Trash
Senior Community No
Tax ID 1804121910
Ownership Fee Simple
SqFt Source Assessor
Acceptable Financing Cash, Conventional, FHA, VA
Horse Property N
Listing Terms Cash, Conventional, FHA, VA
Financing Cash,Conventional,FHA,VA
Special Listing Condition Standard
Pets Allowed Cats OK, Dogs OK

43777 Central Station Dr, Suite 390, Ashburn, VA, 20147, United States
GET MORE INFORMATION


