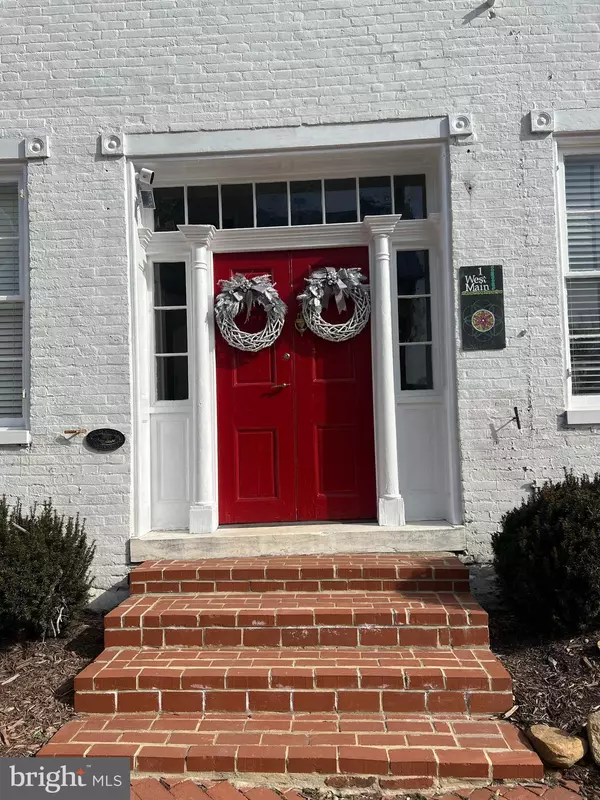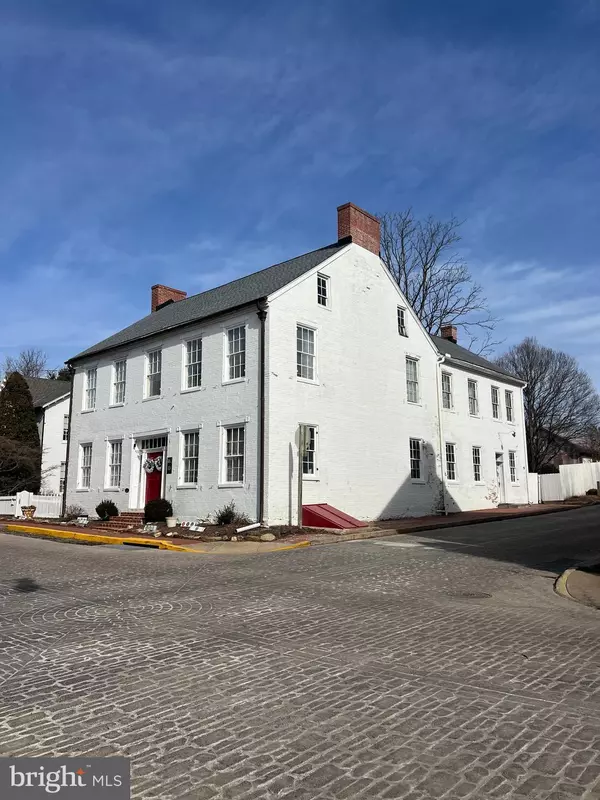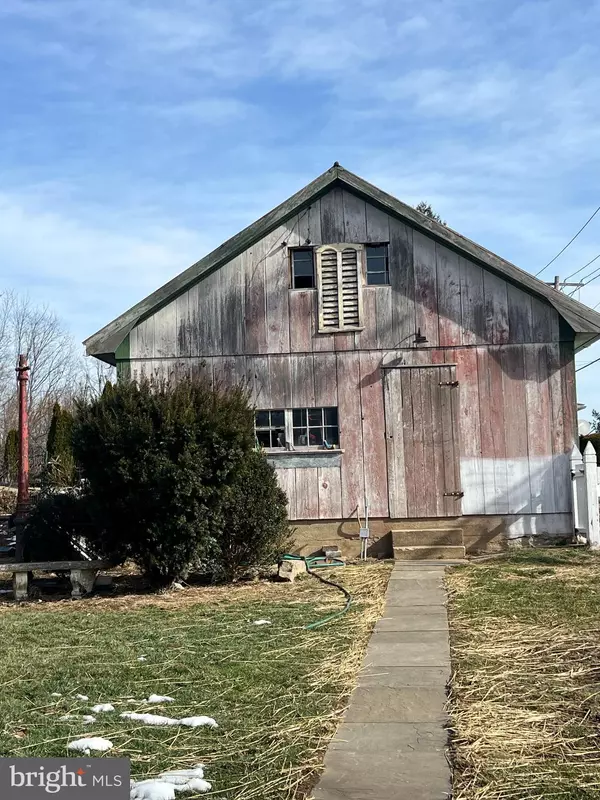5 Beds
2 Baths
3,160 SqFt
5 Beds
2 Baths
3,160 SqFt
Key Details
Property Type Single Family Home
Sub Type Detached
Listing Status Coming Soon
Purchase Type For Sale
Square Footage 3,160 sqft
Price per Sqft $240
Subdivision None Available
MLS Listing ID MDFR2059042
Style Colonial
Bedrooms 5
Full Baths 2
HOA Y/N N
Abv Grd Liv Area 3,160
Originating Board BRIGHT
Year Built 1820
Annual Tax Amount $6,767
Tax Year 2024
Lot Size 0.270 Acres
Acres 0.27
Property Description
Vintage pocket doors, 10 foot ceilings and a sweeping staircase evoke a sense of elegance, while updated light fixtures mimic the charm of yesteryear.
The custom kitchen is a stunning blend of old-world charm and contemporary functionality. Designed to complement the home's heritage, it features Kraftmade self closing cabinetry, granite countertops, and a farmhouse sink which overlooks the manicured rear yard. High-end appliances are seamlessly integrated into the design, while a breakfast bar provides both workspace and an additional eating area.
Though the home embraces its historic beauty, it features entirely new mechanical systems for modern efficiency. A state-of-the-art HVAC system provides year-round comfort and large, refurbished windows allow natural light to flood the interior while maintaining historical accuracy. Replaced roof with 50 year architectural shingles adds to the comfort of peace of mind.
Adjoining the home is an additional 1360 square feet awaiting your home office, artist or yoga studio or additional living space. This space housed the original dry goods store in Burkittsville, "God's Little Corner", a stage coach inn and a civil war hospital.
The summer kitchen is a delightful blend of history and practicality, showcasing original stone, a large hearth or fireplace, and exposed wooden beams that reflect its early craftsmanship.
Overall, this 1820 colonial offers a perfect balance of historic elegance and modern luxury, ideal for those who appreciate architectural heritage with contemporary comforts.
Location
State MD
County Frederick
Zoning R
Rooms
Other Rooms Living Room, Dining Room, Bedroom 2, Bedroom 3, Bedroom 4, Bedroom 5, Kitchen, Library, Foyer, Bedroom 1, Other, Bathroom 1, Bathroom 2, Attic
Basement Connecting Stairway, Poured Concrete, Dirt Floor
Interior
Interior Features Attic, Bathroom - Stall Shower, Bathroom - Tub Shower, Crown Moldings, Dining Area, Formal/Separate Dining Room, Kitchen - Country, Kitchen - Gourmet, Pantry, Recessed Lighting, Store/Office, Wood Floors
Hot Water Electric
Heating Heat Pump(s)
Cooling Central A/C
Flooring Hardwood
Equipment Built-In Microwave, Dishwasher, Dryer, Oven - Wall, Refrigerator, Stainless Steel Appliances, Washer, Water Heater, Cooktop
Fireplace N
Window Features Double Hung,Insulated
Appliance Built-In Microwave, Dishwasher, Dryer, Oven - Wall, Refrigerator, Stainless Steel Appliances, Washer, Water Heater, Cooktop
Heat Source Electric, Propane - Leased
Laundry Upper Floor
Exterior
Exterior Feature Patio(s), Porch(es)
Parking Features Garage - Front Entry
Garage Spaces 2.0
Fence Picket
Water Access N
Roof Type Architectural Shingle
Accessibility None
Porch Patio(s), Porch(es)
Total Parking Spaces 2
Garage Y
Building
Story 4
Foundation Stone
Sewer Septic Exists
Water Well
Architectural Style Colonial
Level or Stories 4
Additional Building Above Grade, Below Grade
New Construction N
Schools
Elementary Schools Valley
Middle Schools Brunswick
High Schools Brunswick
School District Frederick County Public Schools
Others
Senior Community No
Tax ID 1122430912
Ownership Fee Simple
SqFt Source Assessor
Acceptable Financing Cash, Conventional, FHA, VA
Listing Terms Cash, Conventional, FHA, VA
Financing Cash,Conventional,FHA,VA
Special Listing Condition Standard

43777 Central Station Dr, Suite 390, Ashburn, VA, 20147, United States
GET MORE INFORMATION






