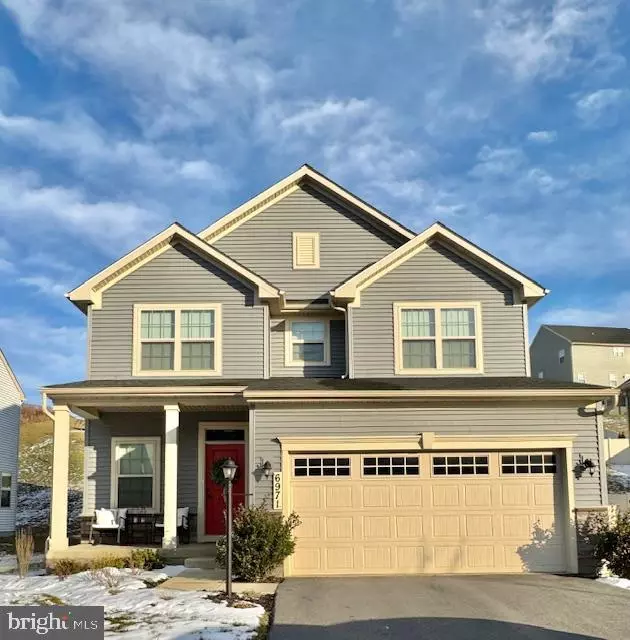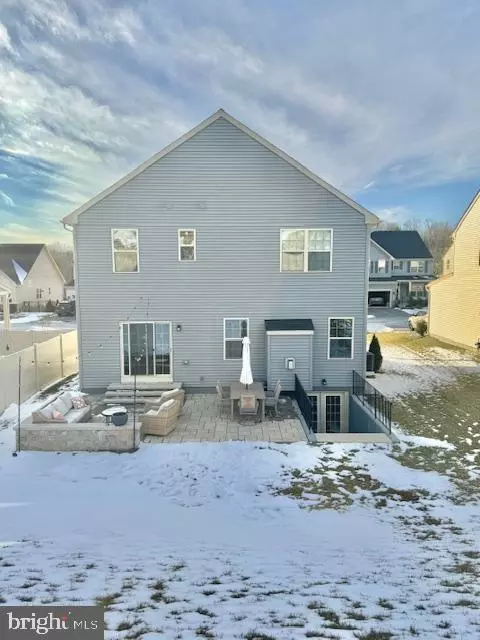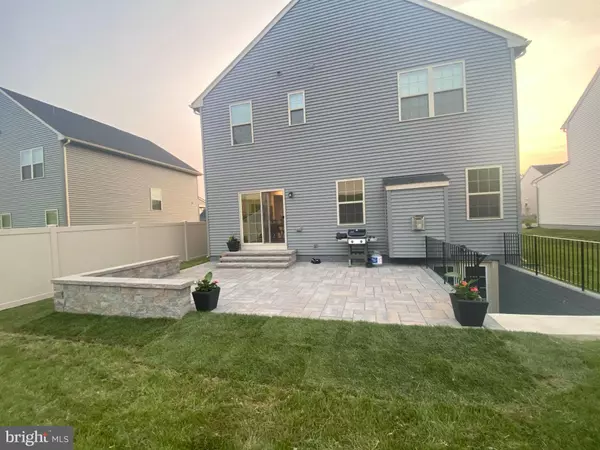4 Beds
3 Baths
2,444 SqFt
4 Beds
3 Baths
2,444 SqFt
Key Details
Property Type Single Family Home
Sub Type Detached
Listing Status Coming Soon
Purchase Type For Sale
Square Footage 2,444 sqft
Price per Sqft $294
Subdivision None Available
MLS Listing ID MDFR2059114
Style Craftsman
Bedrooms 4
Full Baths 2
Half Baths 1
HOA Fees $185/mo
HOA Y/N Y
Abv Grd Liv Area 1,894
Originating Board BRIGHT
Year Built 2022
Annual Tax Amount $5,863
Tax Year 2024
Lot Size 7,250 Sqft
Acres 0.17
Property Description
Location
State MD
County Frederick
Zoning RESIDENTIAL
Rooms
Basement Other, Rough Bath Plumb, Walkout Stairs, Partially Finished
Interior
Interior Features Bathroom - Walk-In Shower, Ceiling Fan(s), Combination Dining/Living, Floor Plan - Open, Kitchen - Island, Pantry, Primary Bath(s), Recessed Lighting, Sprinkler System, Walk-in Closet(s), Wood Floors
Hot Water Instant Hot Water, Tankless
Heating Central
Cooling Central A/C
Flooring Carpet, Luxury Vinyl Plank
Fireplaces Number 1
Fireplaces Type Gas/Propane
Equipment Built-In Microwave, Dishwasher, Dryer, Exhaust Fan, Oven/Range - Gas, Refrigerator, Stainless Steel Appliances, Washer, Water Heater - Tankless
Fireplace Y
Appliance Built-In Microwave, Dishwasher, Dryer, Exhaust Fan, Oven/Range - Gas, Refrigerator, Stainless Steel Appliances, Washer, Water Heater - Tankless
Heat Source Natural Gas
Laundry Upper Floor
Exterior
Exterior Feature Patio(s), Porch(es)
Parking Features Garage - Front Entry, Garage Door Opener
Garage Spaces 4.0
Fence Partially, Privacy
Amenities Available Basketball Courts, Beach, Boat Dock/Slip, Common Grounds, Jog/Walk Path, Lake, Pier/Dock, Pool - Outdoor, Security, Soccer Field, Tennis Courts, Tot Lots/Playground, Water/Lake Privileges
Water Access Y
Water Access Desc Boat - Electric Motor Only,Canoe/Kayak,Fishing Allowed,Private Access,Swimming Allowed
Accessibility None
Porch Patio(s), Porch(es)
Attached Garage 2
Total Parking Spaces 4
Garage Y
Building
Story 3
Foundation Concrete Perimeter
Sewer Public Sewer
Water Public
Architectural Style Craftsman
Level or Stories 3
Additional Building Above Grade, Below Grade
New Construction N
Schools
Elementary Schools Blue Heron
Middle Schools New Market
High Schools Linganore
School District Frederick County Public Schools
Others
HOA Fee Include Common Area Maintenance,Management,Reserve Funds,Snow Removal
Senior Community No
Tax ID 1127601149
Ownership Fee Simple
SqFt Source Assessor
Security Features Sprinkler System - Indoor,Smoke Detector
Acceptable Financing Cash, Conventional, FHA, VA
Listing Terms Cash, Conventional, FHA, VA
Financing Cash,Conventional,FHA,VA
Special Listing Condition Standard

43777 Central Station Dr, Suite 390, Ashburn, VA, 20147, United States
GET MORE INFORMATION






