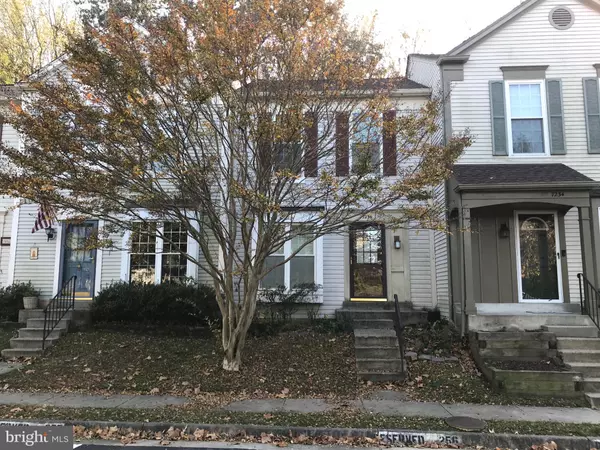$315,000
$330,000
4.5%For more information regarding the value of a property, please contact us for a free consultation.
3 Beds
2 Baths
1,086 SqFt
SOLD DATE : 11/27/2019
Key Details
Sold Price $315,000
Property Type Townhouse
Sub Type Interior Row/Townhouse
Listing Status Sold
Purchase Type For Sale
Square Footage 1,086 sqft
Price per Sqft $290
Subdivision Woodstone
MLS Listing ID VAFX1098530
Sold Date 11/27/19
Style Colonial
Bedrooms 3
Full Baths 1
Half Baths 1
HOA Fees $72/qua
HOA Y/N Y
Abv Grd Liv Area 1,086
Originating Board BRIGHT
Year Built 1987
Annual Tax Amount $3,835
Tax Year 2019
Lot Size 1,260 Sqft
Acres 0.03
Property Description
IT'S ALL ABOUT LOCATION!! Don't miss this rarely available 3-level townhome in the sought after Woodstone community of Alexandria. This may be an "as is" sale, however, the seller has updated/replaced the big-ticket items, e.g., the roof, window, and HVAC. Beautiful hardwood floors on the main level. The washer & dryer are less than 2 years old. The unfinished walkout basement opens to a private back yard that overlooks trees/woods that back to Huntley Meadows Park. The Woodstone subdivision offers tennis courts, basketball courts, tot lots and a short walk to Huntley Meadows Park. The community is conveniently accessible to multiple transportation routes, the Huntington Metro station, the George Washington Memorial Parkway, I-95, etc. The area is also surrounded by restaurants, shopping centers, malls and retail stores.
Location
State VA
County Fairfax
Zoning 150
Rooms
Other Rooms Living Room, Primary Bedroom, Bedroom 2, Bedroom 3, Kitchen, Basement
Basement Connecting Stairway, Full, Unfinished, Walkout Level, Daylight, Partial, Daylight, Full
Interior
Interior Features Floor Plan - Traditional, Kitchen - Island, Kitchen - Table Space, Window Treatments
Hot Water Natural Gas
Heating Forced Air
Cooling Central A/C
Equipment Dishwasher, Disposal, Dryer, Stove, Washer
Furnishings No
Fireplace N
Window Features Double Pane
Appliance Dishwasher, Disposal, Dryer, Stove, Washer
Heat Source Natural Gas
Laundry Basement
Exterior
Exterior Feature Deck(s)
Garage Spaces 1.0
Parking On Site 1
Utilities Available Under Ground
Amenities Available Tennis Courts
Waterfront N
Water Access N
View Trees/Woods
Roof Type Asphalt
Accessibility None
Porch Deck(s)
Total Parking Spaces 1
Garage N
Building
Story 3+
Sewer Public Sewer
Water Public
Architectural Style Colonial
Level or Stories 3+
Additional Building Above Grade, Below Grade
New Construction N
Schools
Elementary Schools Groveton
Middle Schools Sandburg
High Schools West Potomac
School District Fairfax County Public Schools
Others
Pets Allowed Y
HOA Fee Include Snow Removal,Trash,Management,Common Area Maintenance,Lawn Maintenance
Senior Community No
Tax ID 0924 06 0256
Ownership Fee Simple
SqFt Source Estimated
Horse Property N
Special Listing Condition Standard
Pets Description No Pet Restrictions
Read Less Info
Want to know what your home might be worth? Contact us for a FREE valuation!

Our team is ready to help you sell your home for the highest possible price ASAP

Bought with Brent Livingston • Pearson Smith Realty, LLC

43777 Central Station Dr, Suite 390, Ashburn, VA, 20147, United States
GET MORE INFORMATION






