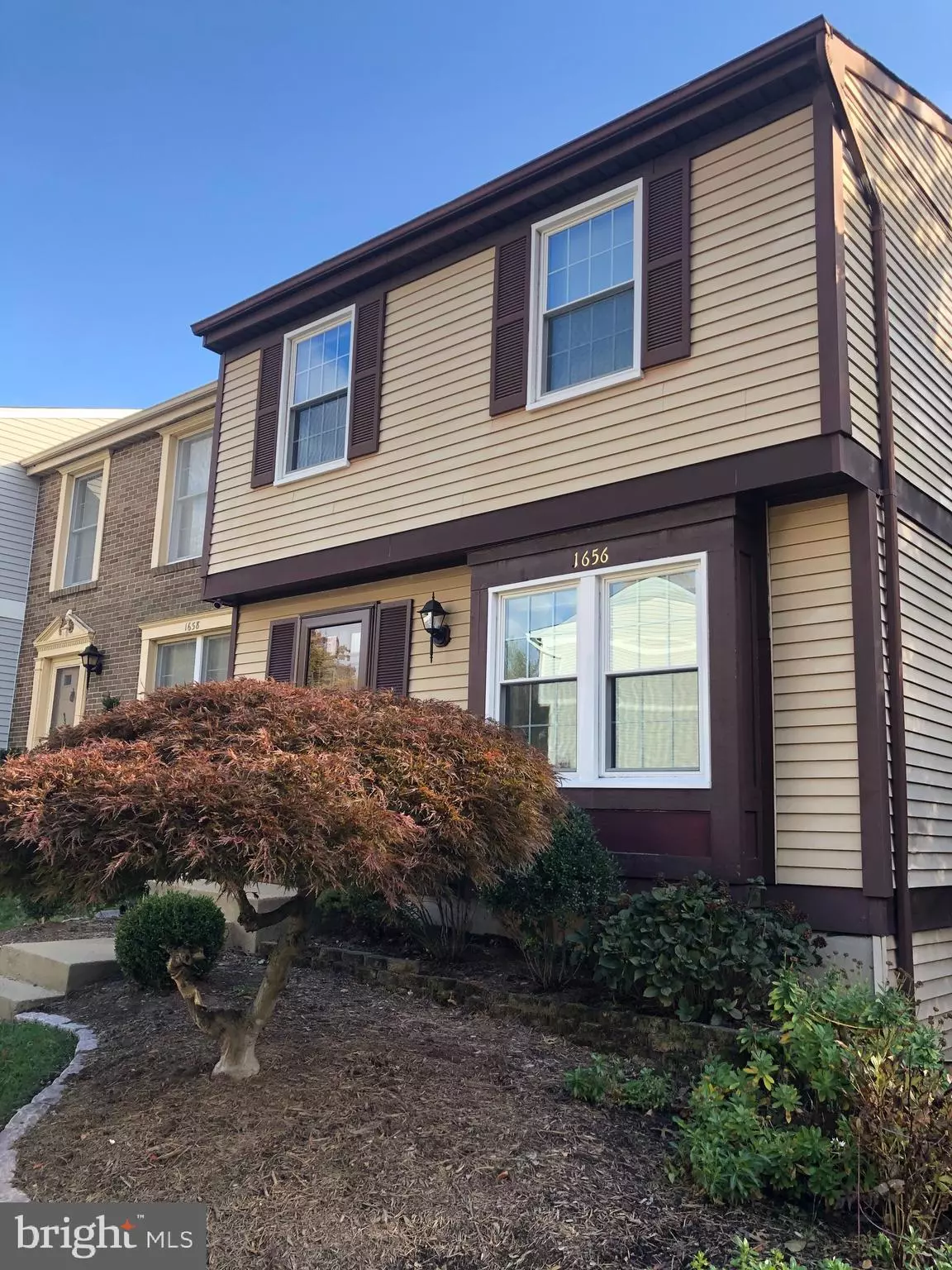$435,000
$424,990
2.4%For more information regarding the value of a property, please contact us for a free consultation.
3 Beds
3 Baths
1,720 SqFt
SOLD DATE : 12/03/2019
Key Details
Sold Price $435,000
Property Type Townhouse
Sub Type End of Row/Townhouse
Listing Status Sold
Purchase Type For Sale
Square Footage 1,720 sqft
Price per Sqft $252
Subdivision Concord Green
MLS Listing ID VAFX1099488
Sold Date 12/03/19
Style Cape Cod
Bedrooms 3
Full Baths 2
Half Baths 1
HOA Fees $86/mo
HOA Y/N Y
Abv Grd Liv Area 1,220
Originating Board BRIGHT
Year Built 1983
Annual Tax Amount $4,706
Tax Year 2019
Lot Size 1,820 Sqft
Acres 0.04
Property Description
Sited in a serene North Reston community, with a perfectly landscaped yard, you will find a charming end unit townhome in sought after Concord Green. Upon entering you notice the abundance of natural light streaming through an open living space. The rear kitchen has been tastefully updated with Kraftmaid white cabinetry, contemporary quartz, and stainless appliances. Steps descend to the lower level featuring a large rec room and cozy fireplace with access that leads you to the expansive deck and fenced yard. The upper level boasts three generous bedrooms all with dimmable overhead lighting/ceiling fans, newer carpeting, Elfa closet systems, and an updated bath that is stunning and unique. ROOF 2017. HVAC 2016. HWH 2016. WINDOWS 2013. 1656 Barnstead offers a quiet setting while being conveniently located within walking distance from North Point Shopping Center, Trader Joe's, Armstrong Elem, Lake Newport Pool, WO&D Trail, Reston Town Center, playgrounds, and so much more.
Location
State VA
County Fairfax
Zoning 372
Rooms
Basement Connecting Stairway, Daylight, Full, Fully Finished, Improved, Outside Entrance, Rear Entrance, Walkout Level, Windows
Interior
Heating Heat Pump(s)
Cooling Central A/C
Flooring Hardwood, Tile/Brick
Fireplaces Number 1
Fireplaces Type Wood
Furnishings No
Fireplace Y
Window Features ENERGY STAR Qualified,Double Pane,Low-E
Heat Source Electric
Laundry Basement, Has Laundry, Washer In Unit, Dryer In Unit
Exterior
Exterior Feature Deck(s)
Parking On Site 2
Fence Privacy, Wood
Amenities Available Basketball Courts, Common Grounds, Jog/Walk Path, Pool - Outdoor, Soccer Field, Swimming Pool, Tennis Courts, Tot Lots/Playground, Volleyball Courts
Waterfront N
Water Access N
Roof Type Architectural Shingle
Accessibility None
Porch Deck(s)
Garage N
Building
Story 3+
Sewer Public Sewer
Water Public
Architectural Style Cape Cod
Level or Stories 3+
Additional Building Above Grade, Below Grade
Structure Type Dry Wall
New Construction N
Schools
Elementary Schools Armstrong
Middle Schools Herndon
High Schools Herndon
School District Fairfax County Public Schools
Others
Pets Allowed Y
HOA Fee Include Common Area Maintenance,Management,Reserve Funds,Snow Removal,Trash
Senior Community No
Tax ID 0114 05050093
Ownership Fee Simple
SqFt Source Assessor
Acceptable Financing Cash, FHA, VA, VHDA, Conventional
Horse Property N
Listing Terms Cash, FHA, VA, VHDA, Conventional
Financing Cash,FHA,VA,VHDA,Conventional
Special Listing Condition Standard
Pets Description No Pet Restrictions
Read Less Info
Want to know what your home might be worth? Contact us for a FREE valuation!

Our team is ready to help you sell your home for the highest possible price ASAP

Bought with Lauryn E Eadie • Keller Williams Realty

43777 Central Station Dr, Suite 390, Ashburn, VA, 20147, United States
GET MORE INFORMATION


