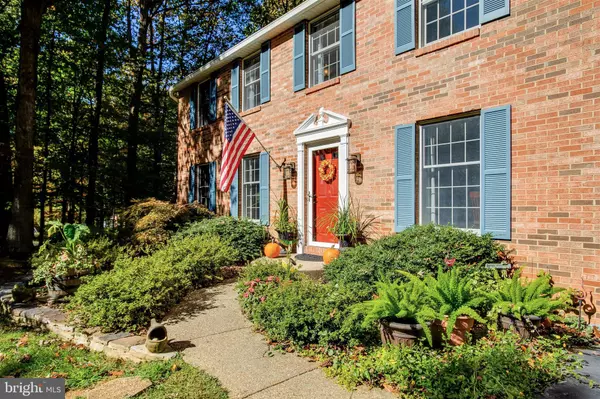$460,000
$459,900
For more information regarding the value of a property, please contact us for a free consultation.
4 Beds
3 Baths
2,923 SqFt
SOLD DATE : 12/02/2019
Key Details
Sold Price $460,000
Property Type Single Family Home
Sub Type Detached
Listing Status Sold
Purchase Type For Sale
Square Footage 2,923 sqft
Price per Sqft $157
Subdivision Walton
MLS Listing ID VAPW481734
Sold Date 12/02/19
Style Colonial
Bedrooms 4
Full Baths 2
Half Baths 1
HOA Y/N N
Abv Grd Liv Area 2,016
Originating Board BRIGHT
Year Built 1981
Annual Tax Amount $4,677
Tax Year 2019
Lot Size 1.002 Acres
Acres 1.0
Property Description
CHARMING Home in WONDERFUL Setting Nestled among MATURE Trees on FANTASTIC 1 Acre Lot * No HOA * LOVINGLY Well Maintained Inside & Out * LOADED with UPDATES & CUSTOM Touches Throughout * NEWLY RENOVATED Kitchen boasts Granite, Shaker Style Cabinetry, Stainless Steel Appliances & Upgraded Flooring * UPDATED Baths offer NEW Granite Topped Vanities, Modern Lighting & Subway Tile * CUSTOM Trim & Moldings, PRETTY Hardwood Floors, 8 Ceiling Fans & MORE * Walk-out Level Basement features LARGE Rec Room, Storage Room with Built-in Wood Shelves & Laundry Room (BONUS: Handy Laundry Chute from both Main & Upper Levels) * NEW Water Heater * OVERSIZED Garage with NEW Upgrade Doors & HUGE Built-in Workbench * INCREDIBLE Outdoor Oasis begins with CUSTOM Paver Patio off Driveway & Stone Steps lead to Rear Patio with Built-in Fire Pit & GORGEOUS Wooded Backdrop * Multi-Level Deck Overlooks HEATED Pool * SUPER Location just across from NEW Colgan High School & County Aquatics Center
Location
State VA
County Prince William
Zoning A1
Rooms
Other Rooms Living Room, Dining Room, Primary Bedroom, Bedroom 2, Bedroom 3, Bedroom 4, Kitchen, Family Room, Laundry, Storage Room
Basement Full, Fully Finished, Walkout Level, Sump Pump
Interior
Interior Features Breakfast Area, Ceiling Fan(s), Chair Railings, Crown Moldings, Family Room Off Kitchen, Formal/Separate Dining Room, Kitchen - Eat-In, Kitchen - Table Space, Laundry Chute, Primary Bath(s), Pantry, Upgraded Countertops, Water Treat System, Window Treatments, Wood Floors
Hot Water Electric
Heating Heat Pump(s)
Cooling Central A/C, Heat Pump(s)
Fireplaces Number 1
Fireplaces Type Mantel(s), Wood, Brick
Equipment Built-In Microwave, Dishwasher, Disposal, Dryer - Front Loading, Icemaker, Oven/Range - Electric, Refrigerator, Stainless Steel Appliances, Washer - Front Loading
Fireplace Y
Window Features Double Pane,Screens
Appliance Built-In Microwave, Dishwasher, Disposal, Dryer - Front Loading, Icemaker, Oven/Range - Electric, Refrigerator, Stainless Steel Appliances, Washer - Front Loading
Heat Source Electric
Laundry Basement
Exterior
Exterior Feature Deck(s), Patio(s)
Garage Garage - Front Entry, Garage Door Opener, Oversized
Garage Spaces 2.0
Pool Above Ground, Heated
Waterfront N
Water Access N
View Trees/Woods
Accessibility None
Porch Deck(s), Patio(s)
Attached Garage 2
Total Parking Spaces 2
Garage Y
Building
Lot Description Backs to Trees, Landscaping, No Thru Street, Trees/Wooded
Story 3+
Sewer Septic = # of BR
Water Well
Architectural Style Colonial
Level or Stories 3+
Additional Building Above Grade, Below Grade
New Construction N
Schools
Elementary Schools Coles
Middle Schools Benton
High Schools Charles J. Colgan, Sr.
School District Prince William County Public Schools
Others
Senior Community No
Tax ID 7892-31-0661
Ownership Fee Simple
SqFt Source Assessor
Special Listing Condition Standard
Read Less Info
Want to know what your home might be worth? Contact us for a FREE valuation!

Our team is ready to help you sell your home for the highest possible price ASAP

Bought with Juliet Mayers • Keller Williams Realty/Lee Beaver & Assoc.

43777 Central Station Dr, Suite 390, Ashburn, VA, 20147, United States
GET MORE INFORMATION






